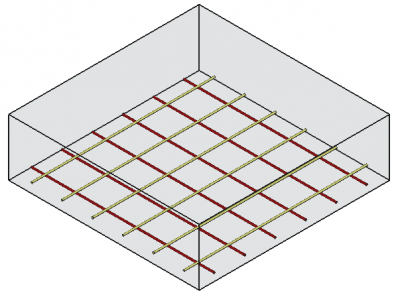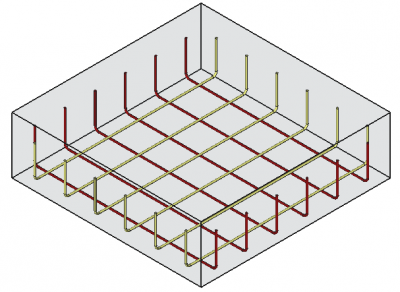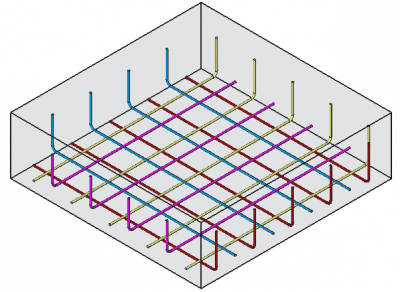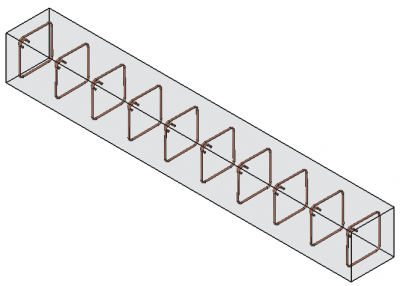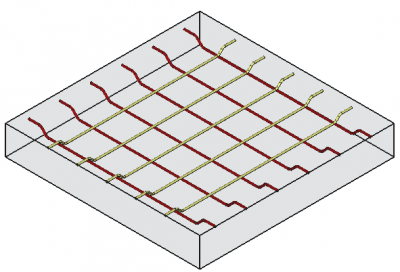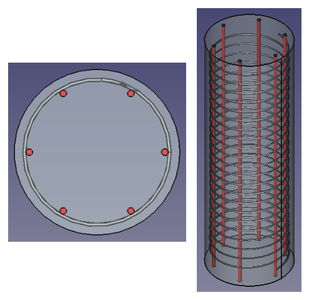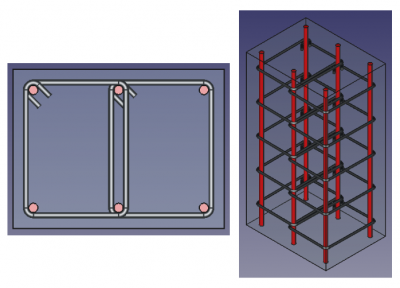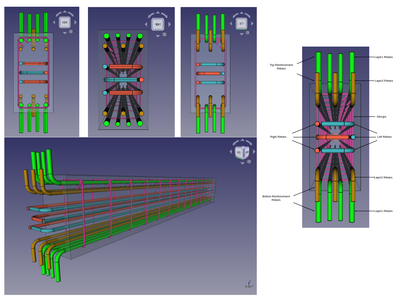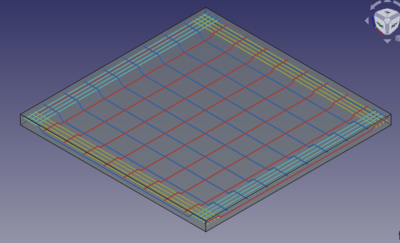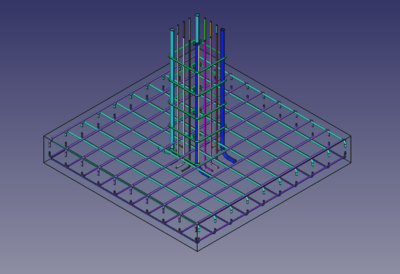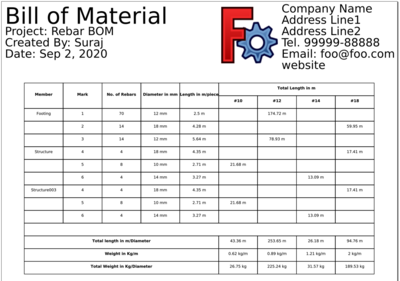Reinforcement Workbench/pl: Difference between revisions
(Created page with "*32px Strzemiona zbrojeniowe: Tworzy pręt zbrojeniowy strzemion w wybranym elemencie konstrukcyjnym") |
No edit summary |
||
| (32 intermediate revisions by 2 users not shown) | |||
| Line 5: | Line 5: | ||
{{TOCright}} |
{{TOCright}} |
||
<span id="Introduction"></span> |
|||
==Wprowadzenie== |
==Wprowadzenie== |
||
| Line 10: | Line 11: | ||
<gallery widths=400px heights=300px> |
<gallery widths=400px heights=300px> |
||
Image:Arch_Rebar_Straight_example.png|[[ |
Image:Arch_Rebar_Straight_example.png|[[Reinforcement_StraightRebar/pl|Pręty zbrojeniowe proste]] |
||
Image:Arch_Rebar_UShape_example.png|[[ |
Image:Arch_Rebar_UShape_example.png|[[Reinforcement_UShapeRebar/pl|Pręty zbrojeniowe typu U]] |
||
Image:Arch_Rebar_LShape_example.png|[[ |
Image:Arch_Rebar_LShape_example.png|[[Reinforcement_LShapeRebar/pl|Pręty zbrojeniowe typu L]] |
||
Image:Arch_Rebar_Stirrup_example.png|[[Reinforcement_StirrupRebar/pl|Strzemiona]] |
|||
Image:Arch_Rebar_BentShape_example.png|[[Arch_Rebar_BentShape/pl|Pręty zbrojeniowe wygięte]] |
|||
Image: |
Image:Arch_Rebar_BentShape_example.png|[[Reinforcement_BentShapeRebar/pl|Pręty zbrojeniowe wygięte]] |
||
| ⚫ | |||
| ⚫ | |||
Image:Arch_Rebar_Circular_ColumnReinforcement_example.png|[[Arch_Rebar_Circular_ColumnReinforcement/pl|Pręty zbrojeniowe okrągłe, zbrojenie słupów]] |
Image:Arch_Rebar_Circular_ColumnReinforcement_example.png|[[Arch_Rebar_Circular_ColumnReinforcement/pl|Pręty zbrojeniowe okrągłe, zbrojenie słupów]] |
||
Image:Arch_Rebar_ColumnReinforcement_TwoTies_example.png|[[Reinforcement_ColumnRebars_TwoTiesSixRebars/pl|Zbrojenie słupa dwa ściągi sześć prętów zbrojeniowych]] |
|||
Image:Arch_Rebar_ColumnReinforcement_example.png|[[Arch_Rebar_ColumnReinforcement/pl|Pręty zbrojeniowe, zbrojenie słupów]] |
|||
Image: |
Image:Arch_Rebar_Circular_ColumnReinforcement_example.png|[[Reinforcement_ColumnRebars_Circular/pl|Pręty zbrojeniowe, zbrojenie słupa dwa ściągi sześć prętów zbrojeniowych]] |
||
Image:Arch_Rebar_BeamReinforcement_example.png|[[ |
Image:Arch_Rebar_BeamReinforcement_example.png|[[Reinforcement_BeamRebars/pl|Pręty zbrojeniowe, zbrojenie belek]] |
||
Image:Isometric_view_of_Bent_Shape_rebars_in_parallel_and_cross_direction_with_distribution_rebars.png|[[ |
Image:Isometric_view_of_Bent_Shape_rebars_in_parallel_and_cross_direction_with_distribution_rebars.png|[[Reinforcement_SlabRebars/pl|Pręty zbrojeniowe, zbrojenie płyt stropowych]] |
||
Image:Isometric_view_of_Columns_footing.png|[[ |
Image:Isometric_view_of_Columns_footing.png|[[Reinforcement_FootingRebars/pl|Zbrojenie stóp fundamentowych]] |
||
Image:Arch_Rebar_BOM_example.png|[[ |
Image:Arch_Rebar_BOM_example.png|[[Reinforcement_BillOfMaterial/pl|Zestawienie zbrojenia]] |
||
Image:Reinforcement_Bar_Shape_Cut_List_example.svg|[[ |
Image:Reinforcement_Bar_Shape_Cut_List_example.svg|[[Reinforcement_BarShapeCutList/pl|Kształt prętów zbrojeniowych, lista cięć]] |
||
Image:Reinforcement_Bar_Bending_Schedule_example.svg|[[ |
Image:Reinforcement_Bar_Bending_Schedule_example.svg|[[Reinforcement_BarBendingSchedule/pl|Pręty zbrojeniowe, schemat gięcia prętów]] |
||
Image:Arch_Rebar_Drawing_Dimensioning_example.svg|[[ |
Image:Arch_Rebar_Drawing_Dimensioning_example.svg|[[Reinforcement_DrawingDimensioning/pl|Wymiarowanie rysunku zbrojenia]] |
||
</gallery> |
</gallery> |
||
<span id="Installing"></span> |
|||
==Instalacja== |
==Instalacja== |
||
Środowisko pracy Zbrojenie nie jest dołączone do domyślnego pakietu FreeCAD, ale może być łatwo zainstalowane poprzez [[Image:AddonManager.svg|24px]] [[Std_AddonMgr|Menadżer dodatków]]. Zainstaluj go za pomocą {{MenuCommand|Narzędzia → Menadżer dodatków → Reinforcement}}. Kod środowiska pracy Zbrojenie jest [https://github.com/amrit3701/FreeCAD-Reinforcement hostowany i rozwijany na githubie] i może być również zainstalowany ręcznie poprzez skopiowanie go do katalogu FreeCAD {{FileName|MOD}}. |
Środowisko pracy Zbrojenie nie jest dołączone do domyślnego pakietu FreeCAD, ale może być łatwo zainstalowane poprzez [[Image:AddonManager.svg|24px]] [[Std_AddonMgr|Menadżer dodatków]]. Zainstaluj go za pomocą {{MenuCommand|Narzędzia → Menadżer dodatków → Reinforcement}}. Kod środowiska pracy Zbrojenie jest [https://github.com/amrit3701/FreeCAD-Reinforcement hostowany i rozwijany na githubie] i może być również zainstalowany ręcznie poprzez skopiowanie go do katalogu FreeCAD {{FileName|MOD}}. |
||
<span id="Tools"></span> |
|||
==Przybory== |
==Przybory== |
||
<span id="Reinforcement_Generation"></span> |
|||
===Wytwarzanie zbrojenia=== |
===Wytwarzanie zbrojenia=== |
||
*[[Image: |
* [[Image:Reinforcement_StraightRebar.svg|32px]] [[Reinforcement_StraightRebar/pl|Pręty zbrojeniowe proste]]: Tworzy prosty pręt zbrojeniowy w wybranym elemencie konstrukcyjnym. |
||
| ⚫ | |||
*[[Image: |
* [[Image:Reinforcement_UShapeRebar.svg|32px]] [[Reinforcement_UShapeRebar/pl|Pręty zbrojeniowe typu U]]: Tworzy pręt zbrojeniowy w kształcie litery U w wybranym elemencie konstrukcyjnym. |
||
*[[Image: |
* [[Image:Reinforcement_LShapeRebar.svg|32px]] [[Reinforcement_LShapeRebar/pl|Pręty zbrojeniowe typu L]]: Tworzy pręt zbrojeniowy w kształcie litery L w wybranym elemencie konstrukcyjnym. |
||
*[[Image: |
* [[Image:Reinforcement_StirrupRebar.svg|32px]] [[Reinforcement_StirrupRebar/pl|Strzemiona zbrojeniowe]]: Tworzy pręt zbrojeniowy strzemion w wybranym elemencie konstrukcyjnym. |
||
* [[Image:Reinforcement_BentShapeRebar.svg|32px]] [[Reinforcement_BentShapeRebar/pl|Pręty zbrojeniowe wygięte]]: Tworzy pręt zbrojeniowy typu wygiętego w wybranym elemencie konstrukcyjnym. |
|||
*[[Image:Arch_Rebar_Helical.png|32px]] [[Arch_Rebar_Helical|Helical Rebar]]: Creates a Helical reinforcement bar in a selected structural element |
|||
| ⚫ | |||
*[[Image:Arch_Rebar_ColumnReinforcement.svg|32px]] [[Arch_Rebar_Circular_ColumnReinforcement|Circular ColumnReinforcement]]: Creates reinforcing bars in a selected circular column structural element |
|||
* [[Image:Reinforcement_ColumnRebars.svg|32px]] [[Reinforcement_ColumnRebars/pl|Pręty zbrojeniowe, zbrojenie słupów]]: Tworzy pręty zbrojeniowe w wybranym elemencie konstrukcyjnym słupa prostokątnego. |
|||
*[[Image:Arch_Rebar_ColumnReinforcement.svg|32px]] [[Arch_Rebar_ColumnReinforcement|ColumnReinforcement]]: Creates reinforcing bars in a selected rectangular column structural element |
|||
* [[Image:Reinforcement_BeamRebars.svg|32px]] [[Reinforcement_BeamRebars/pl|Pręty zbrojeniowe, zbrojenie belek]]: Tworzy pręty zbrojeniowe w wybranym elemencie konstrukcyjnym belki. |
|||
*[[Image:Arch_Rebar_ColumnReinforcement.svg|32px]] [[Arch_Rebar_ColumnReinforcement_TwoTiesSixRebars|ColumnReinforcement TwoTiesSixRebars]]: Creates reinforcing bars in a selected column structural element |
|||
* [[Image:Reinforcement_SlabRebars.svg|32px]] [[Reinforcement_SlabRebars/pl|Pręty zbrojeniowe, zbrojenie płyt stropowych]]: Tworzy pręty zbrojeniowe w wybranym elemencie konstrukcyjnym płyty. |
|||
*[[Image:Arch_Rebar_BeamReinforcement.svg|32px]] [[Arch_Rebar_BeamReinforcement|BeamReinforcement]]: Creates reinforcing bars in a selected beam structural element |
|||
* [[Image:Reinforcement_FootingRebars.svg|32px]] [[Reinforcement_FootingRebars/pl|Zbrojenie stóp fundamentowych]]: Tworzy pręty zbrojeniowe wewnątrz obiektu konstrukcyjnego ławy fundamentowej. |
|||
*[[Image:Arch_Rebar_Slab_Reinforcement.svg|32px]] [[Arch_Rebar_Slab_Reinforcement|SlabReinforcement]]: Creates reinforcing bars in a selected slab structural element |
|||
* [[Image:Arch_Rebar.svg|32px]] [[Arch_Rebar/pl|Pręt zbrojeniowy]]: Tworzy niestandardowy pręt zbrojeniowy w wybranym elemencie konstrukcyjnym za pomocą szkicu. |
|||
*[[Image:Arch_Rebar_Footing_Reinforcement.svg|32px]] [[Arch_Rebar_Footing_Reinforcement|FootingReinforcement]]: Creates reinforcing bars inside a Footing Arch Structure object |
|||
<span id="Reinforcement_Detailing"></span> |
|||
*[[Image:Arch_Rebar.svg|32px]] [[Arch_Rebar|Rebar]]: Creates a custom reinforcement bar in a selected structural element using a sketch |
|||
===Szczegóły zbrojenia=== |
|||
* [[Image:Reinforcement_BillOfMaterial.svg|32px]] [[Reinforcement_BillOfMaterial/pl|Zestawienie zbrojenia]]: Tworzy zestawienie materiałów dla prętów zbrojeniowych. |
|||
=== Reinforcement Detailing === |
|||
* [[Image:Reinforcement_BarShapeCutList.svg|32px]] [[Reinforcement_BarShapeCutList/pl|Kształt prętów zbrojeniowych, lista cięć]]: Tworzy listę cięć kształtów prętów zbrojeniowych. |
|||
*[[Image:Arch_Rebar_BOM.svg|32px]] [[Arch_Rebar_BOM|Bill Of Material]]: Creates bill of material of reinforcing bars |
|||
* [[Image:Reinforcement_BarBendingSchedule.svg|32px]] [[Reinforcement_BarBendingSchedule/pl|Pręty zbrojeniowe, schemat gięcia prętów]]: Tworzy schemat gięcia prętów zbrojeniowych. |
|||
*[[Image:Reinforcement_Bar_Shape_Cut_List.svg|32px]] [[Reinforcement_Bar_Shape_Cut_List|Rebar Shape Cut List]]: Creates rebar shape cut list of reinforcing bars |
|||
* [[Image:Reinforcement_DrawingDimensioning.svg|32px]] [[Reinforcement_DrawingDimensioning/pl|Wymiarowanie rysunku zbrojenia]]: Wykonuje rysunki i wymiaruje pręty zbrojeniowe. |
|||
*[[Image:Reinforcement_Bar_Bending_Schedule.svg|32px]] [[Reinforcement_Bar_Bending_Schedule|Reinforcement Bar Bending Schedule]]: Creates bar bending schedule of reinforcing bars |
|||
*[[Image:Arch_Rebar_Drawing_Dimensioning.svg|32px]] [[Arch_Rebar_Drawing_Dimensioning|Reinforcement Drawing Dimensioning]]: Creates drawing and dimensioning of reinforcing bars |
|||
**[[Image:Arch_Rebar_Drawing.svg|32px]] [[Arch_Rebar_Drawing_Dimensioning#Reinforcement_Drawing|Reinforcement Drawing]]: Creates drawing of reinforcing bars |
|||
**[[Image:Arch_Rebar_Dimensioning.svg|32px]] [[Arch_Rebar_Drawing_Dimensioning#Reinforcement_Dimensioning|Reinforcement Dimensioning]]: Creates dimensioning of reinforcing bars in [[Arch_Rebar_Drawing_Dimensioning#Reinforcement_Drawing|Reinforcement Drawing]] |
|||
{{Userdocnavi{{#translation:}}}} |
{{Userdocnavi{{#translation:}}}} |
||
[[Category: |
[[Category:External_Workbenches{{#translation:}}]] |
||
[[Category:External Workbenches{{#translation:}}]] |
|||
[[Category:Reinforcement{{#translation:}}]] |
[[Category:Reinforcement{{#translation:}}]] |
||
Latest revision as of 13:27, 12 March 2024

Wprowadzenie
Środowisko pracy Zbrojenie jest środowiskiem zewnętrznym, który dostarcza narzędzi do generowania i detalowania zbrojenia. To środowisko robocze zapewnia interfejs i ustawienia wstępne do tworzenia typowych typów prętów zbrojeniowych. Oraz narzędzia do generowania rachunku materiałowego prętów zbrojeniowych, listy cięć kształtu prętów zbrojeniowych, harmonogramu gięcia prętów oraz rysunków i wymiarów prętów zbrojeniowych.
Instalacja
Środowisko pracy Zbrojenie nie jest dołączone do domyślnego pakietu FreeCAD, ale może być łatwo zainstalowane poprzez Menadżer dodatków. Zainstaluj go za pomocą Narzędzia → Menadżer dodatków → Reinforcement. Kod środowiska pracy Zbrojenie jest hostowany i rozwijany na githubie i może być również zainstalowany ręcznie poprzez skopiowanie go do katalogu FreeCAD MOD.
Przybory
Wytwarzanie zbrojenia
Pręty zbrojeniowe proste: Tworzy prosty pręt zbrojeniowy w wybranym elemencie konstrukcyjnym.
Pręty zbrojeniowe typu U: Tworzy pręt zbrojeniowy w kształcie litery U w wybranym elemencie konstrukcyjnym.
Pręty zbrojeniowe typu L: Tworzy pręt zbrojeniowy w kształcie litery L w wybranym elemencie konstrukcyjnym.
Strzemiona zbrojeniowe: Tworzy pręt zbrojeniowy strzemion w wybranym elemencie konstrukcyjnym.
Pręty zbrojeniowe wygięte: Tworzy pręt zbrojeniowy typu wygiętego w wybranym elemencie konstrukcyjnym.
Pręty zbrojeniowe spiralne: Tworzy spiralny pręt zbrojeniowy w wybranym elemencie konstrukcyjnym.
Pręty zbrojeniowe, zbrojenie słupów: Tworzy pręty zbrojeniowe w wybranym elemencie konstrukcyjnym słupa prostokątnego.
Pręty zbrojeniowe, zbrojenie belek: Tworzy pręty zbrojeniowe w wybranym elemencie konstrukcyjnym belki.
Pręty zbrojeniowe, zbrojenie płyt stropowych: Tworzy pręty zbrojeniowe w wybranym elemencie konstrukcyjnym płyty.
Zbrojenie stóp fundamentowych: Tworzy pręty zbrojeniowe wewnątrz obiektu konstrukcyjnego ławy fundamentowej.
Pręt zbrojeniowy: Tworzy niestandardowy pręt zbrojeniowy w wybranym elemencie konstrukcyjnym za pomocą szkicu.
Szczegóły zbrojenia
Zestawienie zbrojenia: Tworzy zestawienie materiałów dla prętów zbrojeniowych.
Kształt prętów zbrojeniowych, lista cięć: Tworzy listę cięć kształtów prętów zbrojeniowych.
Pręty zbrojeniowe, schemat gięcia prętów: Tworzy schemat gięcia prętów zbrojeniowych.
Wymiarowanie rysunku zbrojenia: Wykonuje rysunki i wymiaruje pręty zbrojeniowe.
- Jak zacząć
- Instalacja: Pobieranie programu, Windows, Linux, Mac, Dodatkowych komponentów, Docker, AppImage, Ubuntu Snap
- Podstawy: Informacje na temat FreeCAD, Interfejs użytkownika, Profil nawigacji myszką, Metody wyboru, Nazwa obiektu, Edytor ustawień, Środowiska pracy, Struktura dokumentu, Właściwości, Pomóż w rozwoju FreeCAD, Dotacje
- Pomoc: Poradniki, Wideo poradniki
- Środowiska pracy: Strona Startowa, Architektura, Assembly, CAM, Rysunek Roboczy, MES, Inspekcja, Siatka, OpenSCAD, Część, Projekt Części, Punkty, Inżynieria Wsteczna, Robot, Szkicownik, Arkusz Kalkulacyjny, Powierzchnia 3D, Rysunek Techniczny, Test Framework
