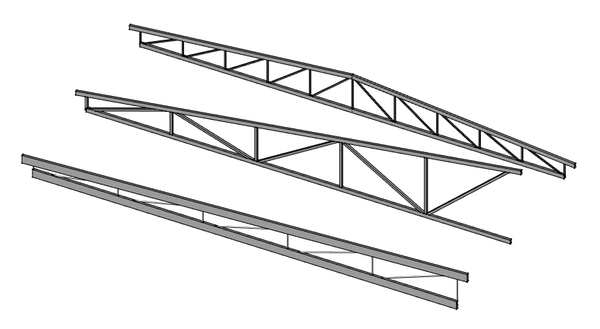Arch Truss/de: Difference between revisions
(Created page with "{{GuiCommand/de |Name=Arch Fence |Name/de=Architektur Tragwerk |Workbenches=Architektur |MenuLocation=Architektur → Zaun |Version=0.19 }}") |
(Created page with "Das Architektur Fachwerkswerkzeug baut ein [https://de.wikipedia.org/wiki/Fachwerk Fachwerk]sobjekt auf, entweder aus einem ausgewählten linearen Objekt (z....") |
||
| Line 20: | Line 20: | ||
==Beschreibung== |
==Beschreibung== |
||
Das [[Arch_Truss/de|Architektur Fachwerk]]swerkzeug baut ein [https://de.wikipedia.org/wiki/Fachwerk Fachwerk]sobjekt auf, entweder aus einem ausgewählten linearen Objekt (z.B. [[Draft_Line/de|Entwurf Linie]] oder [[Sketcher_NewSketch/de|Skizze]]), oder von Grund auf neu, wenn beim Aufruf des Befehls kein Objekt ausgewählt ist. |
|||
[[Image:Arch Truss example.png|600px]] |
[[Image:Arch Truss example.png|600px]] |
||
Revision as of 13:33, 10 May 2021
|
|
| Menüeintrag |
|---|
| Architektur → Zaun |
| Arbeitsbereich |
| Architektur |
| Standardtastenkürzel |
| Keiner |
| Eingeführt in Version |
| 0.19 |
| Siehe auch |
| Keiner |
Beschreibung
Das Architektur Fachwerkswerkzeug baut ein Fachwerksobjekt auf, entweder aus einem ausgewählten linearen Objekt (z.B. Entwurf Linie oder Skizze), oder von Grund auf neu, wenn beim Aufruf des Befehls kein Objekt ausgewählt ist.
Anwendung
Erzeugen aus einem ausgewählten Objekt
- Use a workbench of your choice to create a single line
- Select that line
- Press the
Arch Truss button
- Adjust the truss properties to your liking
Erzeugen von Grundauf
- Make sure nothing is selected
- Press the
Arch Truss button
- Click in the 3D view to define a first point, or manually enter X, Y and Z coordinates
- Click in the 3D view to define a second point, or manually enter X, Y and Z coordinates
- Adjust the truss properties to your liking
Eigenschaften
Daten
- DatenTrussAngle: The angle of the truss
- DatenSlantType: The slant type of this truss
- DatenNormal: The normal direction of this truss
- DatenHeightStart: The height of the truss at the start position
- DatenHeightEnd: The height of the truss at the end position
- DatenStrutStartOffset: An optional start offset for the top strut
- DatenStrutEndOffset: An optional end offset for the top strut
- DatenStrutHeight: The height of the main top and bottom elements of the truss
- DatenStrutWidth: The width of the main top and bottom elements of the truss
- DatenRodType: The type of the middle element of the truss
- DatenRodDirection: The direction of the rods
- DatenRodSize: The diameter or side of the rods
- DatenRodSections: The number of rod sections
- DatenRodEnd: If the truss has a rod at its endpoint or not
- DatenRodMode: How to draw the rods
Skripten
The Truss tool can be used in macros and from the Python console by using the following function:
Truss = makeFence([baseobj])
Beispiel:
import FreeCAD
import Draft
import Arch
p1 = FreeCAD.Vector(0,0,0)
p2 = FreeCAD.Vector(2000,0,0)
baseline = Draft.makeLine(p1,p2)
truss = Arch.makeTruss(baseline)
truss.HeightStart = 200
truss.HeightEnd = 400
# adjust other needed properties
Arch
- Elemente: Wand, Struktur, Dach, Fenster, Tür, Treppe, Raum, Rahmen, Ausstattung; Pipe, Pipe Connector; Schedule
- Bewehrung: Bewehrungsstab; Straight Rebar, UShape Rebar, LShape Rebar, Bent Shape Rebar, Stirrup Rebar, Helical Rebar
- Paneele: Panel, Panel Cut, Panel Sheet, Nest
- Material: Material, Multi-Material
- Organisation: Baugrund, Referenz,Gebäude, Geschoss, Gebäudeteil, Schnittebene
- Achsen: Achse, Achsensystem, Raster
- Änderungen: Schneiden in einer Ebene, Komponente hinzufügen, Teil entfernen, Survey
- Dienstprogramme: Komponente, Komponente klonen, Netz zerlegen, Netz in Form umwandeln, Wähle nicht-mehrfache Polygonnetze, Entferne Form, Schließt Löcher, Wände zusammenfügen, Check, Ifc Explorer, Toggle IFC Brep flag, 3 Ansichten aus Netz, Erstelle IFC Kalkulationstabelle..., Toggle Subcomponents
- Additional: Einstellungen, Import-Export Preferences (IFC, DAE, OBJ, JSON, 3DS); Arch API
- Erste Schritte
- Installation: Herunterladen, Windows, Linux, Mac, Zusätzlicher Komponenten, Docker, AppImage, Ubuntu Snap
- Grundlagen: Über FreeCAD, Graphische Oberfläche, Mausbedienung, Auswahlmethoden, Objektname, Programmeinstellungen, Arbeitsbereiche, Dokumentstruktur, Objekteigenschaften, Hilf FreeCAD, Spende
- Hilfe: Tutorien, Video Tutorien
- Arbeitsbereiche: Std Base, Arch, Assembly, CAM, Draft, FEM, Inspection, Mesh, OpenSCAD, Part, PartDesign, Points, Reverse Engineering, Robot, Sketcher, Spreadsheet, Surface, TechDraw, Test Framework
