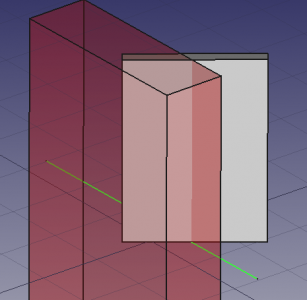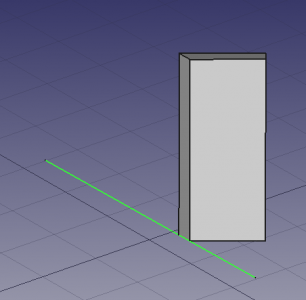Arch CutLine/de: Difference between revisions
(Updating to match new version of source page) |
No edit summary |
||
| Line 1: | Line 1: | ||
<languages/> |
<languages/> |
||
<div class="mw-translate-fuzzy"> |
|||
{{Docnav/de |
{{Docnav/de |
||
|[[Arch_Schedule/de|Ablaufplan]] |
|[[Arch_Schedule/de|Ablaufplan]] |
||
| Line 10: | Line 9: | ||
|IconR=Arch_CutPlane.svg |
|IconR=Arch_CutPlane.svg |
||
}} |
}} |
||
</div> |
|||
<div class="mw-translate-fuzzy"> |
<div class="mw-translate-fuzzy"> |
||
Revision as of 13:18, 31 July 2021
|
|
| Menüeintrag |
|---|
| Arch → Schneiden mit einer Linie |
| Arbeitsbereich |
| Arch |
| Standardtastenkürzel |
| Keiner |
| Eingeführt in Version |
| 0.19 |
| Siehe auch |
| Arch SchneideEbene |
Beschreibung
Das Arch SchneideLinie Werkzeug ermöglicht dir ein festes Arch Objekt wie eine Arch Mauer oder Arch Struktur unter Verwendung einer Linie, die das Objekt kreuzt zu schneiden.
Arch Wall cut by a line. Left: subtractive box that appears when using the tool. Right: resulting wall after the cut is done.
Anwendung
- Select the object to be cut in the tree view or the 3D view.
- Then select the edge to be used to cut the object, for example, a Draft Wire. This object should be selected in the 3D view only.
- Press the
Cut Line button.
- Choose Behind or Front to indicate what part of the solid will be removed.
- Click the OK button.
Skripten
Siehe auch: Draft API und FreeCAD Grundlagen Skripten.
Arch
- Elemente: Wand, Struktur, Dach, Fenster, Tür, Treppe, Raum, Rahmen, Ausstattung; Pipe, Pipe Connector; Schedule
- Bewehrung: Bewehrungsstab; Straight Rebar, UShape Rebar, LShape Rebar, Bent Shape Rebar, Stirrup Rebar, Helical Rebar
- Paneele: Panel, Panel Cut, Panel Sheet, Nest
- Material: Material, Multi-Material
- Organisation: Baugrund, Referenz,Gebäude, Geschoss, Gebäudeteil, Schnittebene
- Achsen: Achse, Achsensystem, Raster
- Änderungen: Schneiden in einer Ebene, Komponente hinzufügen, Teil entfernen, Survey
- Dienstprogramme: Komponente, Komponente klonen, Netz zerlegen, Netz in Form umwandeln, Wähle nicht-mehrfache Polygonnetze, Entferne Form, Schließt Löcher, Wände zusammenfügen, Check, Ifc Explorer, Toggle IFC Brep flag, 3 Ansichten aus Netz, Erstelle IFC Kalkulationstabelle..., Toggle Subcomponents
- Additional: Einstellungen, Import-Export Preferences (IFC, DAE, OBJ, JSON, 3DS); Arch API
- Erste Schritte
- Installation: Herunterladen, Windows, Linux, Mac, Zusätzlicher Komponenten, Docker, AppImage, Ubuntu Snap
- Grundlagen: Über FreeCAD, Graphische Oberfläche, Mausbedienung, Auswahlmethoden, Objektname, Programmeinstellungen, Arbeitsbereiche, Dokumentstruktur, Objekteigenschaften, Hilf FreeCAD, Spende
- Hilfe: Tutorien, Video Tutorien
- Arbeitsbereiche: Std Base, Arch, Assembly, CAM, Draft, FEM, Inspection, Mesh, OpenSCAD, Part, PartDesign, Points, Reverse Engineering, Robot, Sketcher, Spreadsheet, Surface, TechDraw, Test Framework

