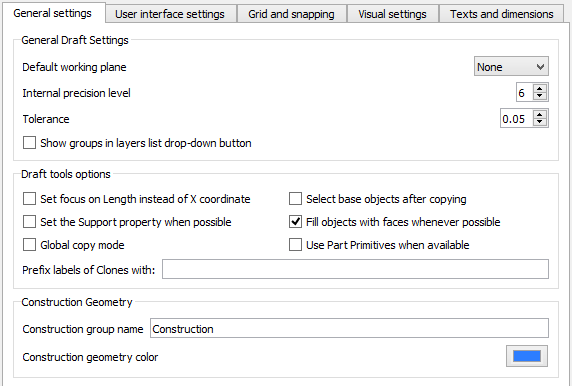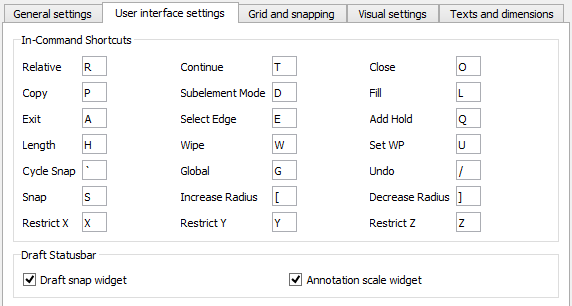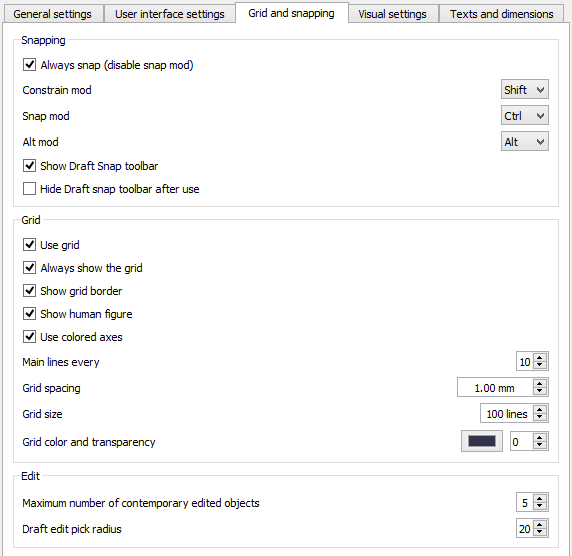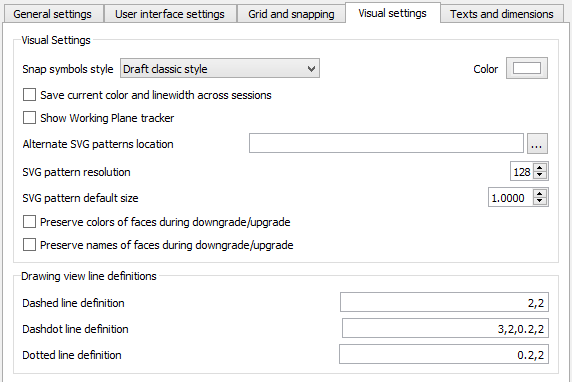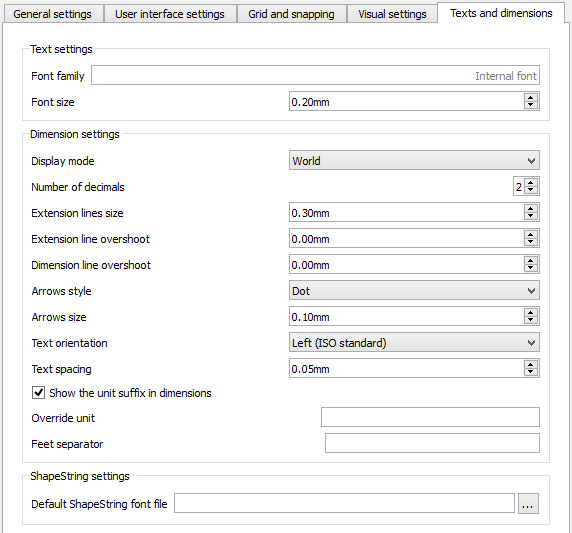Draft Preferences
The preferences for the Draft Workbench can be found in the Preferences Editor. In the menu select Edit → Preferences... and then Draft.
There are five pages: General, Interface, Grid and snapping, Visual and Texts and dimensions.
Some advanced preferences can only be changed in the Parameter editor. See Fine-tuning.
This page is being updated for version 0.22.
In version 0.21 and below some preferences may appear on a different tab, and in some cases FreeCAD must be restarted after changing a preference.
General
On the this page you can specify the following:
| Name | Description |
|---|---|
| Internal precision level | The number of decimals used in internal coordinate operations (for example 3 = 0.001). Values between 6 and 8 are usually considered the best trade-off. |
| Default working plane | The default working plane for new views. The options are:
|
| Show working plane tracker | If checked, a widget indicating the current working plane orientation appears when picking points. |
| Include groups in layer list | If checked, the layers drop-down list also includes groups. Objects can then automatically be added to groups as well. See Draft AutoGroup. |
| Show prompts in the Report view | If checked, instructions are displayed in the Report view when using Draft commands. |
| Set focus on Length instead of X coordinate | If checked, Length input, instead of the X coordinate, will have the initial focus. This allows to indicate a direction and then type a distance. |
| Select base objects after copying | If checked, base objects, instead of created copies, are selected after copying. |
| Create Part primitives if possible | If checked, Draft commands will create Part primitives instead of Draft objects. Note that this is not fully supported, and many objects will not be editable with Draft modification commands. |
| Keep face colors during downgrade/upgrade | If checked, Draft Downgrade and Draft Upgrade will keep face colors. Only for the splitFaces and makeShell options. |
| Keep face names during downgrade/upgrade | If checked, Draft Downgrade and Draft Upgrade will keep face names. Only for the splitFaces and makeShell options. |
| Max. number of editable objects | The maximum number of objects Draft Edit is allowed to process at the same time. |
| Edit node pick radius | The pick radius of edit nodes. |
| Label prefix for clones | The default prefix added to the label of new clones. |
| Construction group label | The default label for the construction geometry group. |
| Construction geometry color | The default color for objects drawn while in construction mode. |
Interface
On the this page you can specify the following:
| Name | Description |
|---|---|
| In-Command Shortcuts | These shortcuts only work when a Draft or Arch command is active. Note that not all commands support all shortcuts. |
| Relative | Shortcut to toggle relative mode. If relative mode is on, coordinates are relative to the last point, if available, else they are relative to the coordinate system origin. |
| Global | Shortcut to toggle global mode. If global mode is on, coordinates are relative to the global coordinate system, else they are relative to the working plane coordinate system. introduced in version 0.20 |
| Length | Shortcut to change the focus from the X coordinate input box to the Length input box and vice versa. |
| Fill | Shortcut to toggle filled mode. If filled mode is on, the created object will have DataMake Face set to true.
|
| Select Edge | Shortcut to press the Select edge button. See Draft Dimension. |
| Subelement Mode | Shortcut to toggle subelement mode. If subelement mode is on, the command will use the selected subelements instead of the whole objects. |
| Copy | Shortcut to toggle copy mode. If copy mode is on, the command will create modified copies instead of modifying the original objects. |
| Undo | Shortcut to press the Undo button. |
| Wipe | Shortcut to press the Wipe button. |
| Close | Shortcut to press the Close button. |
| Exit | Shortcut to press the Finish button. |
| Continue | Shortcut to toggle continue mode. If continue mode is on, commands will restart after finishing. |
| Cycle Snap | Shortcut to change snap priority to an object that is obscured by other geometry. See Draft Snap. |
| Add Hold | Shortcut to insert a "hold point" at the current location of the cursor. See Draft Snap. |
| Set WP | Shortcut to press the Set WP button. |
| Snap | Shortcut to toggle Draft snapping. |
| Increase Radius | Shortcut to increase the maximum distance at which Draft Snap Grid detects the intersections of grid lines. See Draft SelectPlane. |
| Decrease Radius | Shortcut to decrease the maximum distance at which Draft Snap Grid detects the intersections of grid lines. |
| Restrict X | Shortcut to constrain the movement of the cursor to the X axis. See Draft Constrain. |
| Restrict Y | Shortcut to constrain the movement of the cursor to the Y axis. |
| Restrict Z | Shortcut to constrain the movement of the cursor to the Z axis. |
| Only show the Draft snap toolbar during commands | If checked, the Draft snap toolbar will only be visible during commands |
| Draft snap widget | If checked, the Draft snap widget is enabled. |
| Annotation scale widget | If checked, the Draft annotation scale widget is enabled. |
Grid and snapping
Note that several grid preferences can also be changed with the Draft SelectPlane command.
On the this page you can specify the following:
| Name | Description |
|---|---|
| Always show the grid | If checked, the Draft grid will always be visible when the Draft Workbench or Arch Workbench is active. Otherwise only when using a command. |
| Use grid | If checked, a grid will appear when drawing. |
| Show grid border | If checked, an additional border is displayed around the grid, showing the main square size in the bottom left corner. |
| Show human figure | If checked, the outline of a human figure is displayed at the bottom left corner of the grid, provided Show grid border mentioned above is also checked, and the BIM Workbench is installed. introduced in version 0.20 |
| Use colored axes | If checked, the two main axes of the grid will be colored red, green or blue if they match the X, Y or Z axis of the global coordinate system. |
| Main lines every | The number of squares between main grid lines. These lines are thicker than normal grid lines. |
| Grid spacing | The distance between grid lines. |
| Grid size | The number of horizontal and vertical lines of the grid. |
| Grid transparency | The overall transparency of the grid. |
| Grid color | The color of the grid. |
| Snap symbols style | The symbols used to mark found snap points. The options are:
|
| Color | The color used for snap symbols, snap dimensions and edit nodes. |
| Always snap (disable snap mod) | If checked, snapping is activated without the need to press the Snap mod key. |
| Snap mod | The Snap modifier key. |
| Constrain mod | The Constraining modifier key. |
| Alt mod | The Alt modifier key. The function of this key depends on the command. |
Visual
On the this page you can specify the following:
| Name | Description |
|---|---|
| SVG Pattern default size | The default pattern size. Note that a higher value results in a denser pattern.
|
| Alternate SVG Patterns location | A directory with custom SVG patterns. |
| Dashed line definition | SVG linestyle definition used by the TechDraw DraftView command. |
| Dashdot line definition | Idem. |
| Dotted line definition | Idem. |
Texts and dimensions
These preferences are the defaults used when creating new objects. Changing them does not affect existing objects.
On the this page you can specify the following:
| Name | Description |
|---|---|
| Font family | The font used for all Draft texts and dimensions. It can be a font name such as Arial, a style such as sans, serif or mono, a font family such as Arial,Helvetica,sans, or a name with a style such as Arial:Bold.
|
| Font size | The height for texts and dimensions. |
| Line spacing factor | The default line spacing for multi-line texts and labels (relative to the font size). |
| Text color | The default color for texts, dimension texts and label texts. |
| Show dimension line | If checked, the dimension line is displayed by default |
| Line width | The default line width |
| Arrows type | The symbol to display at the ends of the dimension line. The options are:
|
| Arrows size | The size of the arrows. |
| Line and arrow color | The default color for lines and arrows. |
| Show the unit suffix in dimensions | If checked, the unit symbol is added to the dimension text. |
| Override unit | By default dimensions will use the current unit defined in FreeCAD. By specifying a different unit here, such as m or cm, new dimensions will use that unit instead.
|
| Number of decimals | The number of decimal places to display for the dimension text. |
| Feet separator introduced in version 0.22 | Optional string to appear between the feet and inches values in dimensions. If not specified a single space is be used. |
| Dimension line overshoot | The distance the dimension line is extended beyond the extension lines. |
| Extension lines size | The length of the extension lines below the dimension line. See Draft Dimension. |
| Extension line overshoot | The length of the extension lines above the dimension line. |
| Text spacing | The space between the dimension line and the dimension text. |
| Default ShapeString font file | The default font file to use. See Draft ShapeString. For Windows users: please read the Font file selection on Windows paragraph on that page. |
- Drafting: Line, Polyline, Fillet, Arc, Arc by 3 points, Circle, Ellipse, Rectangle, Polygon, B-spline, Cubic Bézier curve, Bézier curve, Point, Facebinder, ShapeString, Hatch
- Annotation: Text, Dimension, Label, Annotation styles, Annotation scale
- Modification: Move, Rotate, Scale, Mirror, Offset, Trimex, Stretch, Clone, Array, Polar array, Circular array, Path array, Path link array, Point array, Point link array, Edit, Subelement highlight, Join, Split, Upgrade, Downgrade, Wire to B-spline, Draft to sketch, Set slope, Flip dimension, Shape 2D view
- Draft Tray: Select plane, Set style, Toggle construction mode, AutoGroup
- Snapping: Snap lock, Snap endpoint, Snap midpoint, Snap center, Snap angle, Snap intersection, Snap perpendicular, Snap extension, Snap parallel, Snap special, Snap near, Snap ortho, Snap grid, Snap working plane, Snap dimensions, Toggle grid
- Miscellaneous: Apply current style, Layer, Manage layers, Add a new named group, Move to group, Select group, Add to construction group, Toggle normal/wireframe display, Create working plane proxy, Heal, Show snap toolbar
- Additional: Constraining, Pattern, Preferences, Import Export Preferences, DXF/DWG, SVG, OCA, DAT
- Context menu:
- Layer container: Merge layer duplicates, Add new layer
- Layer: Activate this layer, Select layer contents
- Text: Open hyperlinks
- Wire: Flatten
- Working plane proxy: Write camera position, Write objects state
- Getting started
- Installation: Download, Windows, Linux, Mac, Additional components, Docker, AppImage, Ubuntu Snap
- Basics: About FreeCAD, Interface, Mouse navigation, Selection methods, Object name, Preferences, Workbenches, Document structure, Properties, Help FreeCAD, Donate
- Help: Tutorials, Video tutorials
- Workbenches: Std Base, Arch, Assembly, CAM, Draft, FEM, Inspection, Mesh, OpenSCAD, Part, PartDesign, Points, Reverse Engineering, Robot, Sketcher, Spreadsheet, Surface, TechDraw, Test Framework
- Hubs: User hub, Power users hub, Developer hub
