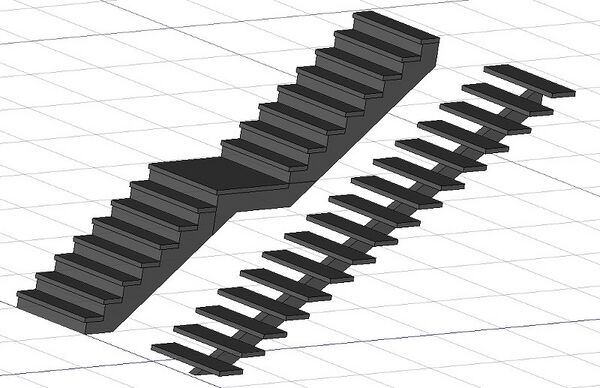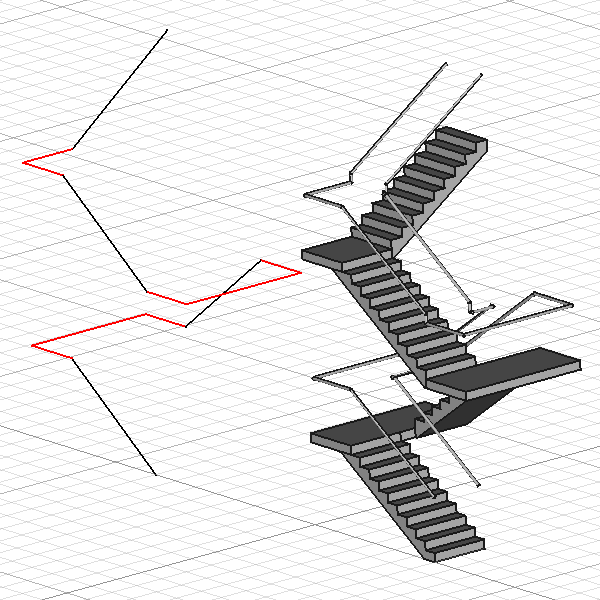Arch Stairs/it: Difference between revisions
No edit summary |
No edit summary |
||
| Line 10: | Line 10: | ||
}} |
}} |
||
<div class="mw-translate-fuzzy"> |
|||
{{GuiCommand/it |
{{GuiCommand/it |
||
|Name= |
|Name=Arch Stairs |
||
|Name/it=Scala |
|Name/it=Scala |
||
| ⚫ | |||
|MenuLocation=Arch → Scala |
|MenuLocation=Arch → Scala |
||
| ⚫ | |||
|Shortcut={{KEY|S}} {{KEY|R}} |
|Shortcut={{KEY|S}} {{KEY|R}} |
||
| ⚫ | |||
|Version=0.14 |
|Version=0.14 |
||
| ⚫ | |||
}} |
}} |
||
</div> |
|||
<span id="Description"></span> |
<span id="Description"></span> |
||
Revision as of 16:37, 17 November 2023
|
|
| Posizione nel menu |
|---|
| Arch → Scala |
| Ambiente |
| Arch |
| Avvio veloce |
| S R |
| Introdotto nella versione |
| 0.14 |
| Vedere anche |
| Struttura, Arredo |
Descrizione
Lo strumento Scale consente di creare automaticamente i diversi tipi di scale. Al momento, sono supportate solo le scale dritte (con o senza pianerottolo) sono supportati. Le scale possono essere costruite da zero, o da una linea dritta, nel qual caso le scale seguono la linea. Se la linea non è orizzontale, ma è inclinata verticalmente, anche le scale seguono la sua pendenza.
Vedere in Stairs entry in wikipedia la definizione dei diversi termini usati per descrivere le parti delle scale.
Due scale, uno con una struttura massiccia e un pianerottolo, e l'altra con un solo montante.
Opzioni
- Gli elementi Scala condividono le proprietà e i comportamenti comuni di tutti i Componenti Arch
Utilizzo
Utilizzo
- Premere il pulsante
Scala, oppure i tasti S, R.
- Adeguare le proprietà desiderate. Alcune parti delle scale potrebbero non apparire immediatamente se una qualsiasi delle proprietà lo rende impossibile. Ad esempio, potrebbe non apparire la struttura se il suo spessore è impostato pari a 0.
Complex stairs based on a selection of lines and wired as shown on the left.
In red the wires used for the landings at Z=1500mm, Z=3000mm and Z=4500mm.
In black the lines connecting them used for the flights.
Proprietà
Dati
Segment and Parts
- DatiAbs Top (
Vector): (read-only) The absolute top level the stairs lead to. - DatiLast Segment (
Link): Last segment (flight or landing) of an Arch Stairs connecting to this segment. The start level of the stairs will be the end level of this last segment. - DatiOutline Left (
VectorList): The left outline of the stairs. - DatiOutline Left All (
VectorList): The left outline of all segments of the stairs. - DatiOutline Right (
VectorList): The right outline of the stairs. - DatiOutline Right All (
VectorList): The right outline of all segments of the stairs. - DatiRailing Height Left (
Length): Height of the left railing of the stairs or landing. - DatiRailing Height Right (
Length): Height of the right railing of the stairs or landing. - DatiRailing Left (
LinkHidden): The left railing object. introduced in version 0.20: Property type updated fromStringtoLinkHidden. - DatiRailing Offset Left (
Length): Offset of the left railing from the edge of the stairs or landing. - DatiRailing Offset Right (
Length): Offset of the right railing from the edge of the stairs or landing. - DatiRailing Right (
LinkHidden): The right railing object. introduced in version 0.20: Property type updated fromStringtoLinkHidden.
Stairs
- DatiAlign: L'allineamento delle scale sulla loro linea base, se applicabile.
- DatiBase: La linea base delle scale, se presente.
- DatiHeight: Interpiano. L'altezza totale delle scale, se non sono basate su una linea base o se la linea base è orizzontale.
- DatiLength: La lunghezza totale delle scale se non è definita una linea base.
- DatiWidth: La larghezza della scala
Base
- DatiLabel: nome
- DatiPlacement: posizionamento del punto base della scala (angolo anteriore sinistro del primo scalino)
Steps
- DatiNosing: lunghezza di sovrapposizione degli scalini
- DatiNumber of risers: numero di scalini, numero di alzate
- DatiRiser Height: alzata, altezza del gradino
- DatiTread Depth: pedata, larghezza del gradino
- DatiTread Thickness: spessore degli scalini (aggiunto verso il basso)
Structure
- DatiLandigs: pianerottoli
- DatiStringer Offset: distanza tra il bordo degli scalini e la struttura di sostegno
- DatiStringer Width: larghezza della struttura di sostegno
- DatiStructure: tipo di struttura della scala
- DatiStructure...: dimensione per la struttura massiccia, piena
- DatiWinders: gradini a ventaglio
Limitazioni
- Al momento sono disponibili solo scale dritte
- Vedere nel forum per scale circolari.
- Per seguire l'evoluzione dello strumento consultare la pagina Arch Stairs nel forum
Script
Vedere anche: API di Arch e Nozioni di base sugli script di FreeCAD.
Le Scale possono essere create con le macro e dalla console Python tramite la seguente funzione:
Stairs = makeStairs(baseobj=None, length=None, width=None, height=None, steps=None, name="Stairs")
- Crea un oggetto
Stairsda un datobaseobj. - Se non viene fornito il
baseobj, usalength,width,height, esteps, per costruire un oggetto solido.
Esempio:
import Arch
Stairs = Arch.makeStairs(length=5000, width=1200, height=3000, steps=14)
- Elements: Wall, Structure, Curtain Wall, Window, Roof, Space, Stairs, Equipment, Frame, Fence, Truss, Profile, Pipe, Pipe Connector
- Reinforcements: Straight Rebar, U-Shape Rebar, L-Shape Rebar, Stirrup, Bent-Shape Rebar, Helical Rebar, Column Reinforcement, Beam Reinforcement, Slab Reinforcement, Footing Reinforcement, Custom Rebar
- Panels: Panel, Panel Cut, Panel Sheet, Nest
- Materials: Material, Multi-Material
- Organization: Building Part, Project, Site, Building, Level, External reference, Section Plane, Schedule
- Axes: Axis, Axes system, Grid
- Modification: Cut with plane, Add component, Remove component, Survey
- Utilities: Component, Clone component, Split Mesh, Mesh to Shape, Select non-manifold meshes, Remove Shape from Arch, Close Holes, Merge Walls, Check, Toggle IFC Brep flag, 3 Views from mesh, Create IFC spreadsheet, Toggle Subcomponents
- Additional: Preferences, Import Export Preferences (IFC, DAE, OBJ, JSON, 3DS, SHP), IfcOpenShell, IfcPlusPlus, Arch API
- Getting started
- Installation: Download, Windows, Linux, Mac, Additional components, Docker, AppImage, Ubuntu Snap
- Basics: About FreeCAD, Interface, Mouse navigation, Selection methods, Object name, Preferences, Workbenches, Document structure, Properties, Help FreeCAD, Donate
- Help: Tutorials, Video tutorials
- Workbenches: Std Base, Arch, Assembly, CAM, Draft, FEM, Inspection, Mesh, OpenSCAD, Part, PartDesign, Points, Reverse Engineering, Robot, Sketcher, Spreadsheet, Start, Surface, TechDraw, Test Framework, Web
- Hubs: User hub, Power users hub, Developer hub

