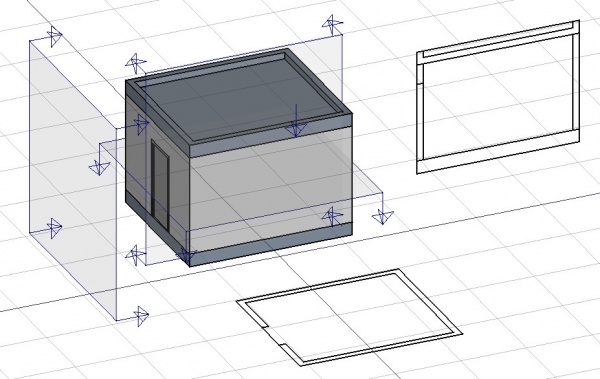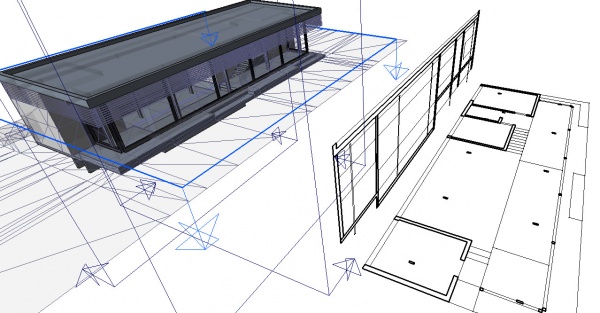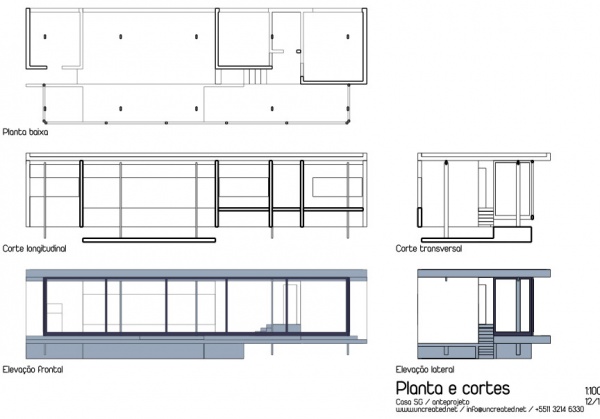Arch SectionPlane/ro: Difference between revisions
(Created page with "== Opţiuni ==") |
(Updating to match new version of source page) |
||
| (41 intermediate revisions by 5 users not shown) | |||
| Line 1: | Line 1: | ||
<languages/> |
<languages/> |
||
{{GuiCommand|Name=Arch SectionPlane|Workbenches=[[Arch Module|Arch]]|MenuLocation=Arch → Section Plane|Shortcut=S P}} |
|||
{{Docnav |
|||
|[[Arch_Grid|Grid]] |
|||
|[[Arch_Space|Space]] |
|||
|[[Arch_Workbench|Arch]] |
|||
|IconL=Arch_Grid.svg |
|||
|IconR=Arch_Space.png |
|||
|IconC=Workbench_Arch.svg |
|||
}} |
|||
<div class="mw-translate-fuzzy"> |
|||
{{GuiCommand/ro |
|||
|Name=Arch SectionPlane |
|||
|Name/ro=Arch SectionPlane |
|||
|MenuLocation=Arch → Section Plane |
|||
|Workbenches=[[Arch_Workbench/ro|Arch]] |
|||
|Shortcut={{KEY|S}} {{KEY|P}} |
|||
|SeeAlso=[[Draft Shape2DView|Draft Shape2DView]], [[TechDraw_ArchView|TechDraw NewArch]] |
|||
}} |
|||
</div> |
|||
<span id="Description"></span> |
|||
==Descriere== |
==Descriere== |
||
<div class="mw-translate-fuzzy"> |
|||
Acest instrumetn plasează în documentul curent un plan de secțiune gizmo, care definește secțiunea sau planul de vizualizare. The gizmo take his placement according to the current [[Draft_SelectPlane|Draft Working Plane]] and can be relocated and reoriented by moving and rotating it, until it describes the 2D view you want to obtain. The Section plane object will only consider a certain set of objects. Objects that are selected when you create a Section Plane will be added to that set automatically. Other objects can later be added or removed from a SectionPlane object with the [[Arch Add]] and [[Arch Remove]] tools, or by double-clicking the Section Plane in the tree view. |
|||
Acest instrumetn plasează în documentul curent un plan de secțiune gizmo, care definește secțiunea sau planul de vizualizare. Gizmo își ia locul în conformitate cu planul de lucru [[Draft_SelectPlane | Draft Work Plan]] și poate fi mutat și reorientat prin mutarea și rotirea acestuia, până când descrie vizualizarea 2D pe care doriți să o obțineți. Obiectul plan de secțiune va lua în considerare numai un anumit set de obiecte. Obiectele selectate la crearea unei planuri de secțiune vor fi adăugate la setarea automată. Alte obiecte pot fi adăugate sau eliminate mai târziu dintr-un obiect SectionPlane cu ajutorul instrumentelor [[Arch Add]] și [[Arch Remove|Remove Arch]] sau prin dublu clic pe planul de secțiuni din vizualizarea arborescentă. |
|||
</div> |
|||
The Section Plane alone won't create any view of its objects set. For that, you must create a [[TechDraw_ArchView|TechDraw ArchView]] to create a view in a [[TechDraw_Workbench|TechDraw page]]. |
|||
[[Image:Arch SectionPlane example.jpg|600px]] |
[[Image:Arch SectionPlane example.jpg|600px]] |
||
<span id="Usage"></span> |
|||
<div class="mw-translate-fuzzy"> |
|||
== Cum se folosește == |
== Cum se folosește == |
||
</div> |
|||
<div class="mw-translate-fuzzy"> |
|||
# Optional, definiți [[Draft_SelectPlane|Draft Working Plane]] pentru a reflecta planul unde dirți să plasați Section Plane |
# Optional, definiți [[Draft_SelectPlane|Draft Working Plane]] pentru a reflecta planul unde dirți să plasați Section Plane |
||
# Selectați obiecte pe care doriți să le includeți în vizualizarea secțiunii dvs |
|||
# Select objects you want to be included in your section view |
|||
# |
# Apăsați butonul {{KEY|[[Image:Arch SectionPlane.png|16px]] '''SectionPlane'''}} sau apăsați tastele {{KEY|S}} apoi {{KEY|P}} |
||
# [[Draft Move|Move]]/[[Draft Rotate|rotate]] the Section Plane into correct position if needed |
# [[Draft Move|Move]]/[[Draft Rotate|rotate]] the Section Plane into correct position if needed |
||
# |
# Selectați Section Plane dacă nu este deja selectați |
||
# Folosiți sau [[Draft_Drawing|Drawing DraftView]], [[Draft Shape2DView]] sau [[ |
# Folosiți sau [[Draft_Drawing|Drawing DraftView]], [[Draft Shape2DView]] sau [[TechDraw_ArchView|TechDraw ArchView]] pentru a crea o vizualizare |
||
</div> |
|||
<span id="Options"></span> |
|||
== Opţiuni == |
== Opţiuni == |
||
<div class="mw-translate-fuzzy"> |
|||
* The Section plane object will only consider a certain set of objects, not all the objects of the document. Objects can be added or removed from a SectionPlane object by using the [[Arch Add]] and [[Arch Remove]] tools, or by double-clicking the Section Plane in the tree view, selecting objects either in the list of in the 3D scene, and pressing the '''add''' or remove '''buttons'''. |
|||
* Planul de secțiune va considera doar un set de obiece , nu toate obiectele din document. Obiectele pot fi adăugate sau eliminate dintr-un obiect SectionPlane utilizând instrumentele [[Arch Add]] și [[Arch Remove]] sau făcând dublu clic pe planul de secțiuni din vizualizarea arborescentă, selectând obiecte fie în lista din Scena 3D și apăsarea butonului ''' adăuga ''' sau '''ștergeți'''. |
|||
</div> |
|||
<div class="mw-translate-fuzzy"> |
|||
* With a section plane object selected, use the [[Draft Shape2DView]] tool to create a shape object representing the section view in the document |
|||
* Cu un plan de secțiune obiect selectat, utilizați instrumentul [[Draft Shape2DView]] pentru a crea un obiect tip formă reprezentând vizualizarea secțiunii în document |
|||
</div> |
|||
[[Image:Arch Section example2.jpg|600px]] |
[[Image:Arch Section example2.jpg|600px]] |
||
<div class="mw-translate-fuzzy"> |
|||
* Create [[Draft_Drawing|Drawing DraftViews]] if you are working with the [[Drawing Module|Drawing Workbench]], or [[TechDraw NewArch|TechDraw ArchView]] if you are using the [[TechDraw Module|TechDraw Workbench]]. |
|||
* Create [[Draft_Drawing|Drawing DraftViews]] if you are working with the [[Drawing Workbench|Drawing Workbench]], or [[TechDraw_ArchView|TechDraw ArchView]] if you are using the [[TechDraw Workbench|TechDraw Workbench]]. |
|||
</div> |
|||
[[Image:Arch Section example3.jpg|600px]] |
[[Image:Arch Section example3.jpg|600px]] |
||
* Planul secțiunii poate fi, de asemenea, utilizat pentru a arăta întreaga vedere 3D tăiată printr-un plan infinit. Aceasta este doar vizuală și nu va afecta geometria obiectelor tăiate. |
|||
* The Section Plane can also be used to show the entire 3D view cut by an infinite plane. This is only visual, and won't affect the geometry of the objects being cut. |
|||
[[Image:Arch SectionPlane CutView.jpg|600px]] |
[[Image:Arch SectionPlane CutView.jpg|600px]] |
||
= |
<span id="Properties"></span> |
||
==Proprietăți== |
|||
<div class="mw-translate-fuzzy"> |
|||
* {{PropertyData|Only Solids}}: If this is True, non-solid objects in the set will be disregarded |
* {{PropertyData|Only Solids}}: If this is True, non-solid objects in the set will be disregarded |
||
* {{PropertyView|Display Length}}: The length of the section plane gizmo in the 3D view. Doesn't affect the resulting view |
* {{PropertyView|Display Length}}: The length of the section plane gizmo in the 3D view. Doesn't affect the resulting view |
||
| Line 42: | Line 78: | ||
* {{PropertyView|Arrow Size}}: The size of the arrows of the section plane gizmo in the 3D view. Doesn't affect the resulting view |
* {{PropertyView|Arrow Size}}: The size of the arrows of the section plane gizmo in the 3D view. Doesn't affect the resulting view |
||
* {{PropertyView|Cut View}}: If this is true, the whole 3D view will be cut at the location of this section plane (experimental). |
* {{PropertyView|Cut View}}: If this is true, the whole 3D view will be cut at the location of this section plane (experimental). |
||
</div> |
|||
[[Image:Arch_SectionPlane_ClipView.png|600px]] |
|||
{{Caption|The Arch SectionPlane with the clip view option will behave like a camera, limiting the field of view.}} |
|||
==Tweaks== |
|||
* Adding manually a property named '''RotateSolidRender''' of type '''App::PropertyAngle''' to the section plane's '''View''' properties (right-click the properties view -> show all, right-click again -> add property) allows to rotate the render when using Solid mode. This is useful when a rendered view has for example both Arch and Draft elements, and the rendering of the Arch elements is rotated in relation to the Draft elements. |
|||
==Scripting== |
==Scripting== |
||
<div class="mw-translate-fuzzy"> |
|||
The Section Plane tool can by used in [[macros]] and from the python console by using the following function: |
|||
== Scrip-Programare == |
|||
</div> |
|||
<div class="mw-translate-fuzzy"> |
|||
Instrumentul Section Plane poate fi utilizat în [[macros]] și de la consola Python utilizând următoarele funcții: |
|||
</div> |
|||
{{Code|code= |
{{Code|code= |
||
Section = makeSectionPlane(objectslist=None, name="Section") |
|||
makeSectionPlane ([objectslist]) |
|||
}} |
}} |
||
<div class="mw-translate-fuzzy"> |
|||
:Creates a Section plane objects including the given objects. |
:Creates a Section plane objects including the given objects. |
||
</div> |
|||
Exempluː |
|||
Example: |
|||
{{Code|code= |
{{Code|code= |
||
import FreeCAD, Draft, Arch |
import FreeCAD, Draft, Arch |
||
trace = Draft.makeLine(FreeCAD.Vector (0, 0, 0),FreeCAD.Vector (2, 2, 0)) |
|||
p1 = FreeCAD.Vector(0, 0, 0) |
|||
wall = Arch.makeWall(trace,width=0.1,height=1,align="Center") |
|||
p2 = FreeCAD.Vector(2000, 0, 0) |
|||
Arch.makeSectionPlane([wall]) |
|||
baseline = Draft.makeLine(p1, p2) |
|||
baseline2 = Draft.makeLine(p1, -1*p2) |
|||
Wall1 = Arch.makeWall(baseline, length=None, width=150, height=2000) |
|||
Wall2 = Arch.makeWall(baseline2, length=None, width=150, height=1800) |
|||
Structure = Arch.makeStructure(length=1000, width=1000, height=200) |
|||
FreeCAD.ActiveDocument.recompute() |
|||
BuildingPart = Arch.makeBuildingPart([Wall1, Wall2]) |
|||
Floor = Arch.makeFloor([BuildingPart]) |
|||
Building = Arch.makeBuilding([Floor, Structure]) |
|||
Site = Arch.makeSite(Building) |
|||
FreeCAD.ActiveDocument.recompute() |
|||
Section1 = Arch.makeSectionPlane([Wall1, Wall2]) |
|||
Section2 = Arch.makeSectionPlane([Structure]) |
|||
Section3 = Arch.makeSectionPlane([Site]) |
|||
FreeCAD.ActiveDocument.recompute() |
|||
}} |
}} |
||
<div class="mw-translate-fuzzy"> |
|||
[[Category:Arch/ro]] |
|||
</div> |
|||
{{Arch Tools navi{{#translation:}}}} |
|||
{{Userdocnavi{{#translation:}}}} |
|||
Latest revision as of 15:33, 20 May 2023
|
|
| poziția meniului |
|---|
| Arch → Section Plane |
| Ateliere |
| Arch |
| scurtătură |
| S P |
| Prezentat în versiune |
| - |
| A se vedea, de asemenea, |
| Draft Shape2DView, TechDraw NewArch |
Descriere
Acest instrumetn plasează în documentul curent un plan de secțiune gizmo, care definește secțiunea sau planul de vizualizare. Gizmo își ia locul în conformitate cu planul de lucru Draft Work Plan și poate fi mutat și reorientat prin mutarea și rotirea acestuia, până când descrie vizualizarea 2D pe care doriți să o obțineți. Obiectul plan de secțiune va lua în considerare numai un anumit set de obiecte. Obiectele selectate la crearea unei planuri de secțiune vor fi adăugate la setarea automată. Alte obiecte pot fi adăugate sau eliminate mai târziu dintr-un obiect SectionPlane cu ajutorul instrumentelor Arch Add și Remove Arch sau prin dublu clic pe planul de secțiuni din vizualizarea arborescentă.
The Section Plane alone won't create any view of its objects set. For that, you must create a TechDraw ArchView to create a view in a TechDraw page.
Cum se folosește
- Optional, definiți Draft Working Plane pentru a reflecta planul unde dirți să plasați Section Plane
- Selectați obiecte pe care doriți să le includeți în vizualizarea secțiunii dvs
- Apăsați butonul
 SectionPlane sau apăsați tastele S apoi P
SectionPlane sau apăsați tastele S apoi P - Move/rotate the Section Plane into correct position if needed
- Selectați Section Plane dacă nu este deja selectați
- Folosiți sau Drawing DraftView, Draft Shape2DView sau TechDraw ArchView pentru a crea o vizualizare
Opţiuni
- Planul de secțiune va considera doar un set de obiece , nu toate obiectele din document. Obiectele pot fi adăugate sau eliminate dintr-un obiect SectionPlane utilizând instrumentele Arch Add și Arch Remove sau făcând dublu clic pe planul de secțiuni din vizualizarea arborescentă, selectând obiecte fie în lista din Scena 3D și apăsarea butonului adăuga sau ștergeți.
- Cu un plan de secțiune obiect selectat, utilizați instrumentul Draft Shape2DView pentru a crea un obiect tip formă reprezentând vizualizarea secțiunii în document
- Create Drawing DraftViews if you are working with the Drawing Workbench, or TechDraw ArchView if you are using the TechDraw Workbench.
- Planul secțiunii poate fi, de asemenea, utilizat pentru a arăta întreaga vedere 3D tăiată printr-un plan infinit. Aceasta este doar vizuală și nu va afecta geometria obiectelor tăiate.
Proprietăți
- DateOnly Solids: If this is True, non-solid objects in the set will be disregarded
- VizualizareDisplay Length: The length of the section plane gizmo in the 3D view. Doesn't affect the resulting view
- VizualizareDisplay Height: The height of the section plane gizmo in the 3D view. Doesn't affect the resulting view
- VizualizareArrow Size: The size of the arrows of the section plane gizmo in the 3D view. Doesn't affect the resulting view
- VizualizareCut View: If this is true, the whole 3D view will be cut at the location of this section plane (experimental).
The Arch SectionPlane with the clip view option will behave like a camera, limiting the field of view.
Tweaks
- Adding manually a property named RotateSolidRender of type App::PropertyAngle to the section plane's View properties (right-click the properties view -> show all, right-click again -> add property) allows to rotate the render when using Solid mode. This is useful when a rendered view has for example both Arch and Draft elements, and the rendering of the Arch elements is rotated in relation to the Draft elements.
Scripting
Scrip-Programare
Instrumentul Section Plane poate fi utilizat în macros și de la consola Python utilizând următoarele funcții:
Section = makeSectionPlane(objectslist=None, name="Section")
- Creates a Section plane objects including the given objects.
Exempluː
import FreeCAD, Draft, Arch
p1 = FreeCAD.Vector(0, 0, 0)
p2 = FreeCAD.Vector(2000, 0, 0)
baseline = Draft.makeLine(p1, p2)
baseline2 = Draft.makeLine(p1, -1*p2)
Wall1 = Arch.makeWall(baseline, length=None, width=150, height=2000)
Wall2 = Arch.makeWall(baseline2, length=None, width=150, height=1800)
Structure = Arch.makeStructure(length=1000, width=1000, height=200)
FreeCAD.ActiveDocument.recompute()
BuildingPart = Arch.makeBuildingPart([Wall1, Wall2])
Floor = Arch.makeFloor([BuildingPart])
Building = Arch.makeBuilding([Floor, Structure])
Site = Arch.makeSite(Building)
FreeCAD.ActiveDocument.recompute()
Section1 = Arch.makeSectionPlane([Wall1, Wall2])
Section2 = Arch.makeSectionPlane([Structure])
Section3 = Arch.makeSectionPlane([Site])
FreeCAD.ActiveDocument.recompute()
- Elements: Wall, Structure, Curtain Wall, Window, Roof, Space, Stairs, Equipment, Frame, Fence, Truss, Profile, Pipe, Pipe Connector
- Reinforcements: Straight Rebar, U-Shape Rebar, L-Shape Rebar, Stirrup, Bent-Shape Rebar, Helical Rebar, Column Reinforcement, Beam Reinforcement, Slab Reinforcement, Footing Reinforcement, Custom Rebar
- Panels: Panel, Panel Cut, Panel Sheet, Nest
- Materials: Material, Multi-Material
- Organization: Building Part, Project, Site, Building, Level, External reference, Section Plane, Schedule
- Axes: Axis, Axes system, Grid
- Modification: Cut with plane, Add component, Remove component, Survey
- Utilities: Component, Clone component, Split Mesh, Mesh to Shape, Select non-manifold meshes, Remove Shape from Arch, Close Holes, Merge Walls, Check, Toggle IFC Brep flag, 3 Views from mesh, Create IFC spreadsheet, Toggle Subcomponents
- Additional: Preferences, Import Export Preferences (IFC, DAE, OBJ, JSON, 3DS, SHP), IfcOpenShell, IfcPlusPlus, Arch API
- Getting started
- Installation: Download, Windows, Linux, Mac, Additional components, Docker, AppImage, Ubuntu Snap
- Basics: About FreeCAD, Interface, Mouse navigation, Selection methods, Object name, Preferences, Workbenches, Document structure, Properties, Help FreeCAD, Donate
- Help: Tutorials, Video tutorials
- Workbenches: Std Base, Arch, Assembly, CAM, Draft, FEM, Inspection, Mesh, OpenSCAD, Part, PartDesign, Points, Reverse Engineering, Robot, Sketcher, Spreadsheet, Surface, TechDraw, Test Framework
- Hubs: User hub, Power users hub, Developer hub




