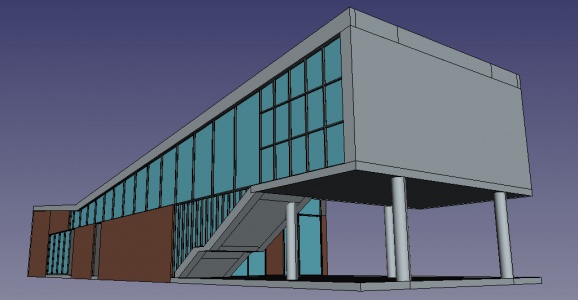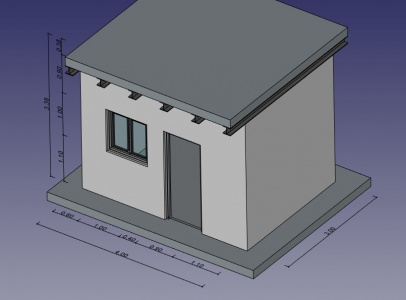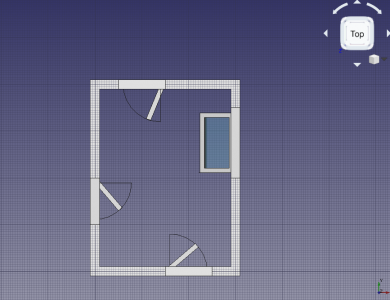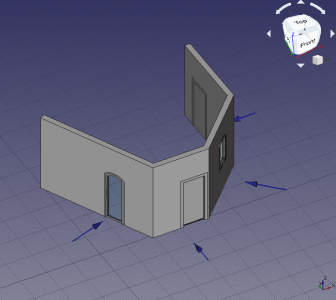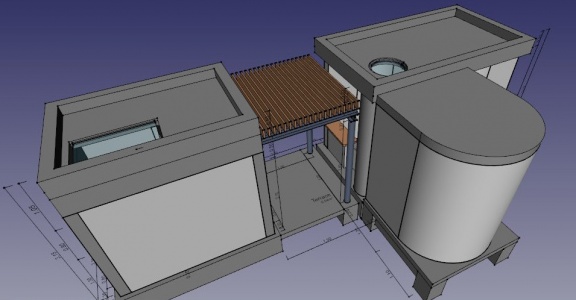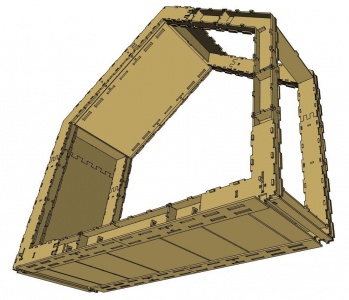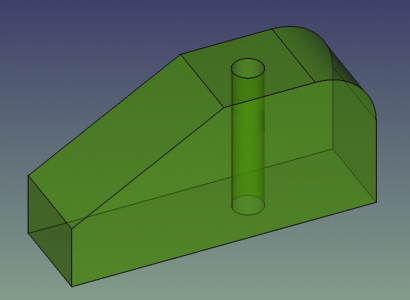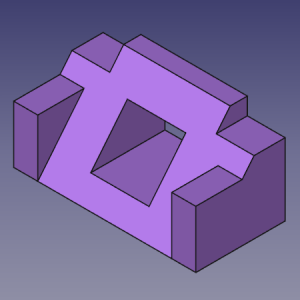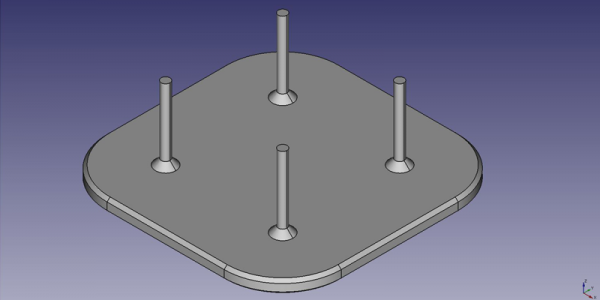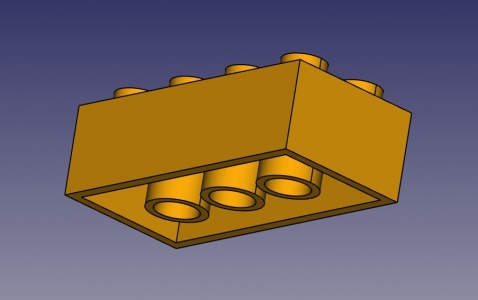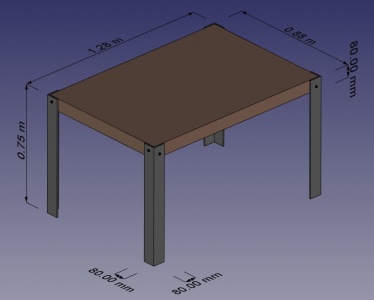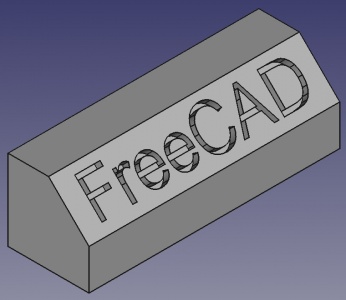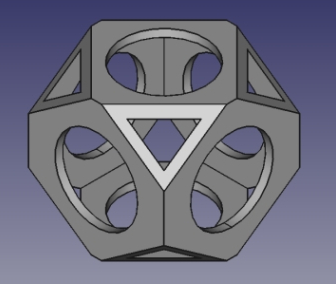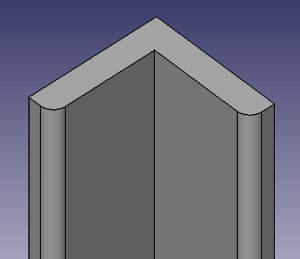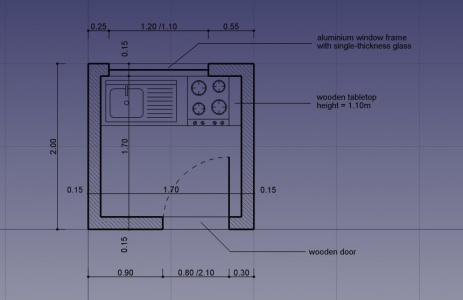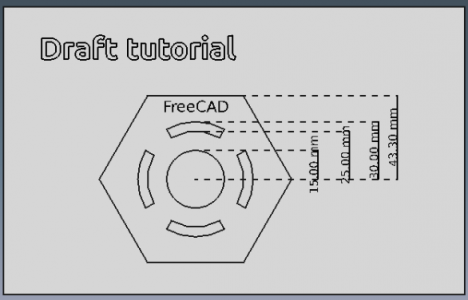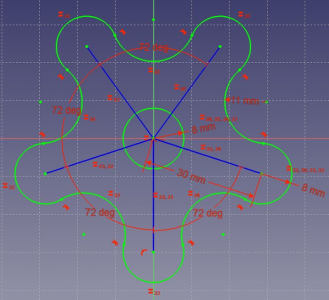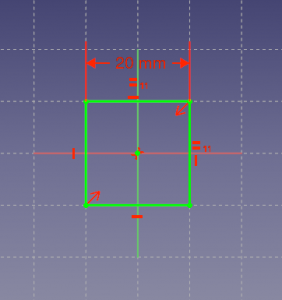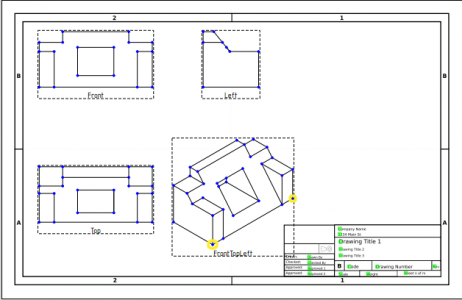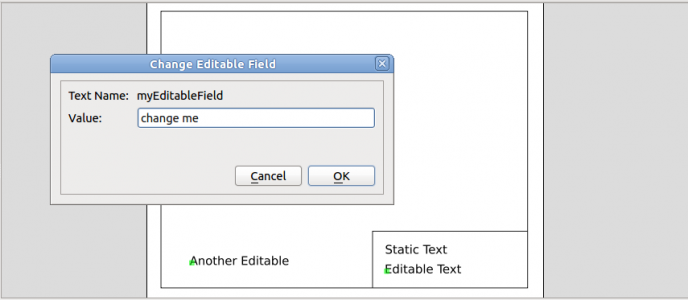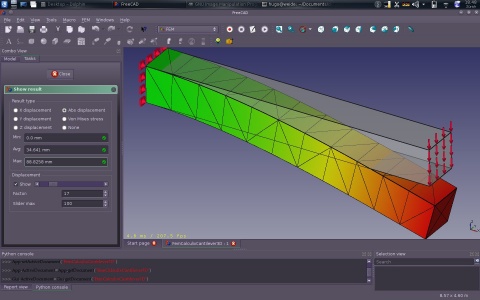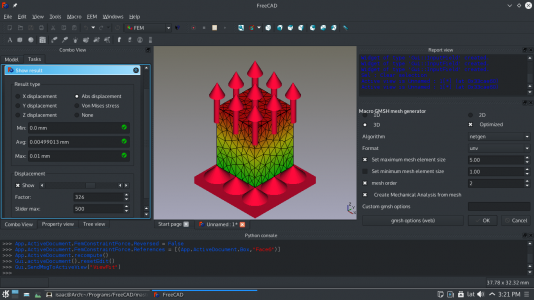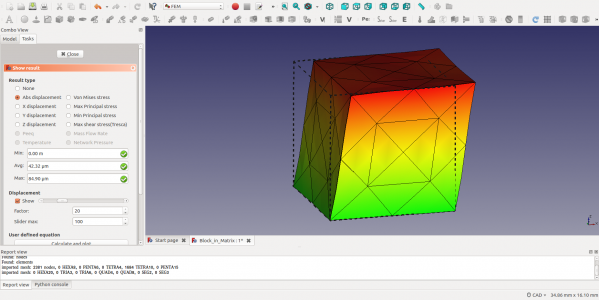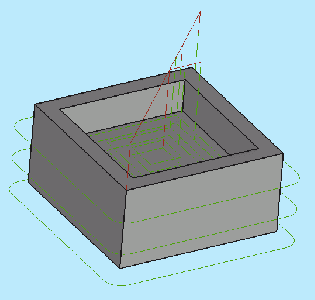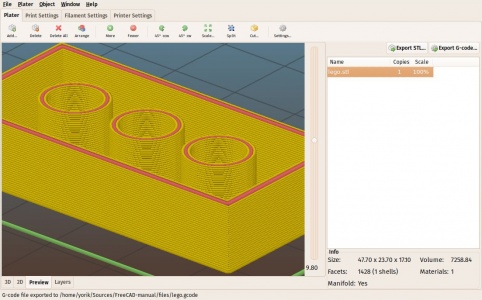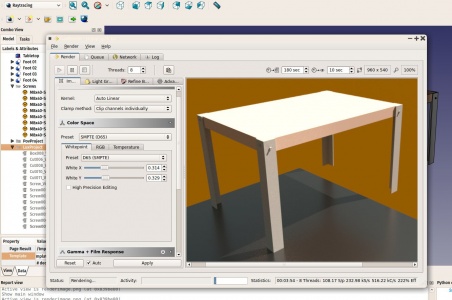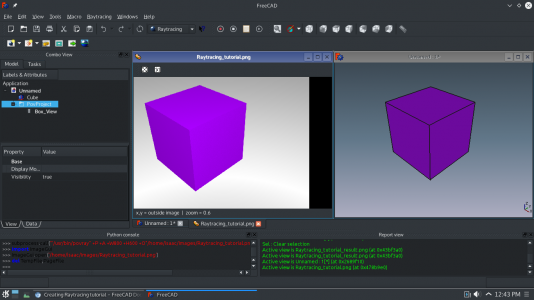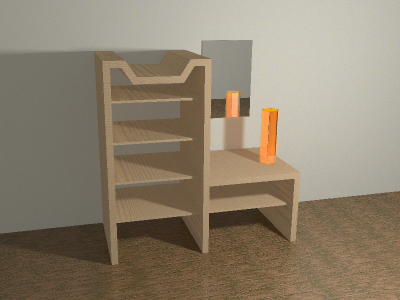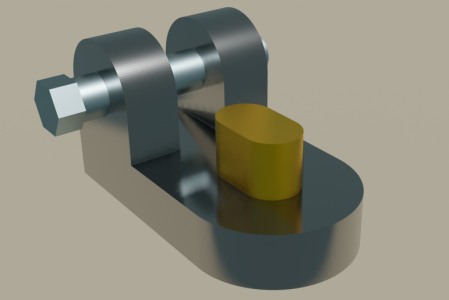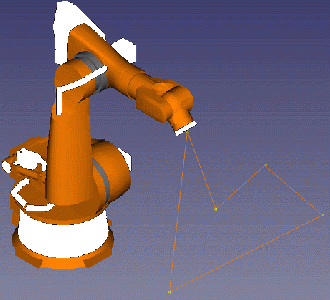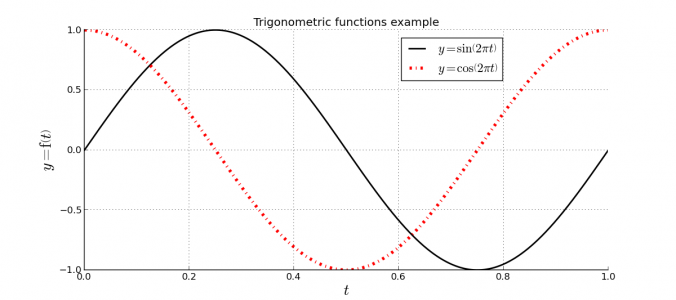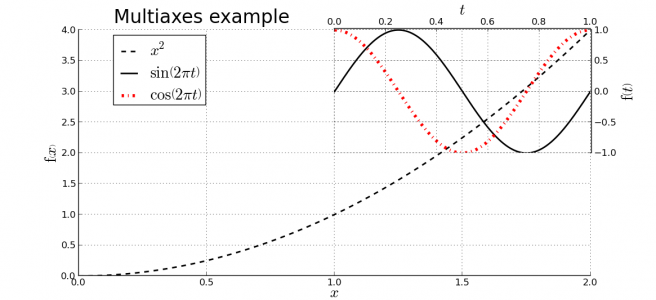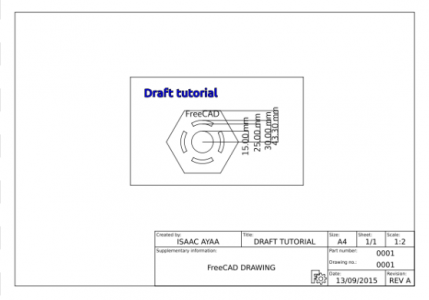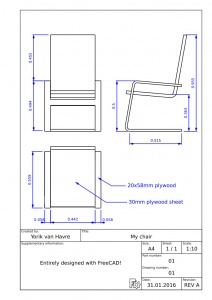Tutorials/ru: Difference between revisions
No edit summary |
(Created page with "File:Arch tutorial 00.jpg|link=Arch tutorial|Arch tutorial (v0.14) <br/>Это основное введение в верстак Arch. Он обширный и де...") |
||
| Line 11: | Line 11: | ||
<gallery mode=packed heights=200px style="font-size:1.1em"> |
<gallery mode=packed heights=200px style="font-size:1.1em"> |
||
File:Arch tutorial 00.jpg|link=[[Arch tutorial]]|[[Arch tutorial]] (v0.14) <br/> |
File:Arch tutorial 00.jpg|link=[[Arch tutorial]]|[[Arch tutorial]] (v0.14) <br/>Это основное введение в верстак Arch. Он обширный и демонстрирует типичный рабочий процесс, начиная с импорта плана в формате DXF и до построения объёмной модели. |
||
File:Exercise arch 01.jpg|link=[[Manual:BIM_modeling]]|[[Manual:BIM_modeling|BIM modeling]] <br/> |
File:Exercise arch 01.jpg|link=[[Manual:BIM_modeling]]|[[Manual:BIM_modeling|BIM modeling]] <br/>Как смоделировать небольшой дом, создать синьки с помощью TechDraw и экспортировать в IFC. |
||
File:11_T01_window_all_symbol_top.png|link=[[Tutorial_for_open_windows]]|[[Tutorial for open windows|Open windows and doors]] (v0.18) <br/> |
File:11_T01_window_all_symbol_top.png|link=[[Tutorial_for_open_windows]]|[[Tutorial for open windows|Open windows and doors]] (v0.18) <br/>Как показать окна и двери открытыми, с символами для изображения фасада и в плане с помощью, и сделать план с помощью TechDraw. |
||
File:17_T02_sketch_2_attached_correctly.png|link=[[Tutorial custom placing of windows and doors]]|[[Tutorial custom placing of windows and doors|Design custom windows]] (v0.18) <br/> |
File:17_T02_sketch_2_attached_correctly.png|link=[[Tutorial custom placing of windows and doors]]|[[Tutorial custom placing of windows and doors|Design custom windows]] (v0.18) <br/>Как нарисовать пользовательские окна и двери используя Sketcher, и настроить их нормали для правильного расположения их на стенах. |
||
File:Arch_panel_tutorial_01.jpg|link=[[Arch panel tutorial]]|[[Arch panel tutorial]] (v0.15) <br/> |
File:Arch_panel_tutorial_01.jpg|link=[[Arch panel tutorial]]|[[Arch panel tutorial]] (v0.15) <br/>Моделирование крышевой панели маленького домика, используя Sketcher, инструменты Window и Panel. |
||
File:Arch_Wikihouse_01.jpg|link=[[Wikihouse porting tutorial]]|[[Wikihouse porting tutorial|WikiHouse modelling]] <br/> |
File:Arch_Wikihouse_01.jpg|link=[[Wikihouse porting tutorial]]|[[Wikihouse porting tutorial|WikiHouse modelling]] <br/>Перемоделирование проекта WikiHouse с использованием эскизов и панелей, начиная с импорта сетки, созданной в SketchUp. |
||
</gallery> |
</gallery> |
||
Revision as of 17:55, 6 July 2019
На этой странице представлен набор высококачественных письменных руководств. Полный, несортированный список учебных пособий на английском языке можно найти в Category:Tutorials (а полностью или частично переведённые на русский язык в Category:Tutorials/ru). Посетите offsite tutorials и video tutorials для списков обучающих программ, размещенных на внешних сайтах. Полезным источником видеоуроков является YouTube.
Если вы хотите внести свой вклад с написанием документации и учебников вики, см. Общие рекомендации по вики в WikiPages, и прочитайте tutorial guidelines.
Обратите внимание на версию FreeCAD, используемую в учебнике, поскольку некоторые учебники могут использовать старую версию программы. Хотя общий процесс моделирования все еще может работать, некоторые инструменты могут быть изменены.
Architecture and BIM
-
Arch tutorial (v0.14)
Это основное введение в верстак Arch. Он обширный и демонстрирует типичный рабочий процесс, начиная с импорта плана в формате DXF и до построения объёмной модели. -
BIM modeling
Как смоделировать небольшой дом, создать синьки с помощью TechDraw и экспортировать в IFC. -
Open windows and doors (v0.18)
Как показать окна и двери открытыми, с символами для изображения фасада и в плане с помощью, и сделать план с помощью TechDraw. -
Design custom windows (v0.18)
Как нарисовать пользовательские окна и двери используя Sketcher, и настроить их нормали для правильного расположения их на стенах. -
Arch panel tutorial (v0.15)
Моделирование крышевой панели маленького домика, используя Sketcher, инструменты Window и Panel. -
WikiHouse modelling
Перемоделирование проекта WikiHouse с использованием эскизов и панелей, начиная с импорта сетки, созданной в SketchUp.
Моделирование деталей
FreeCAD provides two main workflows to modeling parts:
- combining objects, a method called constructive solid geometry (CSG) using the Part workbench, and
- using parametric modelling and feature editing with the PartDesign Workbench.
Please note that the PartDesign Workbench workflow was considerably changed from FreeCAD 0.17 onward; some of the tutorials haven't been updated and may refer to the 0.16 version.
-
Creating a simple part with PartDesign (v0.17)
An introduction to the PartDesign workflow: tracing a sketch, using pad, pocket, and moving the object. -
Basic Part Design Tutorial (v0.17)
Model a simple part using a feature editing methodology: creating a sketch, using pad, external references, pocket, and mirror. -
Model an electric toothbrush head stand (v0.16)
Multiple features used: sketch, distance and coincident constraints, pad, external references, fillet, chamfer, linear pattern, and draft. -
Modeling for product design (v0.16)
Modeling a Lego block: sketches, vertical and horizontal distance constraints, pad, pocket, external reference, linear pattern, and assembly. -
Traditional modeling, the CSG way
Modeling a table by using simple solids like cubes and cylinders, and performing boolean operations (fusions and cuts) with them. -
Draft ShapeString tutorial (v0.16)
Create engraved text on a solid: extrude a shapestring to make it solid, then use a boolean cut to carve it from another solid. -
Create a wiffle ball (v0.16)
Use solid primitives, like cubes and cylinders, and boolean operations, like union and cut, to create a hollowed ball. -
Basic modeling tutorial
Create an iron angle by two methods: using solid primitives, and boolean operations (CSG); and by extruding a planar profile.
Drafting and Sketching
-
Traditional 2D drafting
Draw a floor plan with lines, wires, rectangles, circular arcs, and add hatch patterns, annotations, and dimensions. Export the result to DXF. -
Draft tutorial (v0.16)
This is a basic introduction to the tools of the Draft Workbench: working plane, grid, line, arc, upgrade, rectangle, circle, polygon, arrays, dimensions, annotations, and shapestring. -
Sketcher tutorial (v0.16)
This is a basic introduction to the tools of the Sketcher Workbench: construction mode, line, circle, arc, constraints (equality, vertical, horizontal, tangential, distance, angle, radius). -
Sketcher micro tutorial (v0.16)
Learn to efficiently constrain a sketch. Prefer geometric constraints over dimensional constraints.
Technical Drawings
-
Basic TechDraw Tutorial (v0.17)
This is the essential introduction to the tools of the TechDraw Workbench: page, view, scale, vertical and horizontal dimensions, annotations, projection groups, linking dimensions to the 3D view. -
Creating a new background template (v0.17)
Instructions to create a page template in Inkscape for using it with the TechDraw Workbench. Determine the size of the sheet, draw a frame for the page, define fixed text, and editable text fields.
FEM
-
CalculiX cantilever FEM analysis (v0.17)
This in an example included in every installation of FreeCAD; it demonstrates a basic analysis with the CalculiX FE solver. Purge the current result, re-run the solver, and view the displacements and stresses in the deformed mesh in the viewport. -
Simple FEM introduction (v0.17)
This is a short introduction to the steps required to perform an analysis in the FEM Workbench: model your object, create a mesh, add constraints and forces, add a material, run the solver, and visualize the results. -
FEM shear analysis of a composite block (v0.17)
Study the deformation of a block made of a hard nucleus surrounded by a softer material: create mesh regions, add materials, set up sliding constraints, add shear loads, run the solver, and visualize the results with a clip plane.
CNC & 3D Printing
-
Path Workbench for the impatient
This is a quick presentation of the workflow for the Path Workbench: create a job, define the output, define the milling tool, define the path operations, start the simulation, and generate a G-code output file. -
Preparing models for 3D printing (v0.16)
Convert a solid object to a mesh object using the Mesh Workbench, export the mesh to STL format, and use Slic3r to prepare the G-code. Alternatively use the Cura Workbench or the Path Workbench to generate the G-code.
Import and Export
-
DXF importer installation
Install the DXF importer program in you system, so that you can open DXF and DWG files with FreeCAD.
Rendering
-
Creating renderings
Quickly produce a rendered image of your bodies with POV-Ray and LuxRender, if they are installed in your system. -
Raytracing tutorial (v0.16)
Describes the basic workflow of the Raytracing Workbench using POV-Ray or LuxRender: set the path to the renderers, create a project, set the camera position, select the model, run the renderer. -
Intermediate FreeCAD and POV-ray tutorial (v0.18)
Workflow to produce a better render with POV-Ray: create a project, add objects, set the camera, save the .pov file, manually edit the file to improve the textures, planes, lights, and then run the renderer. -
Rendering a FreeCAD assembly with Blender (v0.18)
Export bodies from FreeCAD to Wavefront .obj, import the file into Blender, set up a simple Sun light, assign basic materials with the Principled BSDF shader, and produce a rendered image with EEVEE and Cycles.
Robot workbench
-
Robot tutorial (v0.17)
Simulate the movement of an industrial robot: set up a trajectory, set up home position, change the robot position, insert various waypoints, and simulate the robot movement.
Plotting
-
Basic plot
Draw simple mathematical functions in the Plot Workbench using the underlying Python plotting libraries: define the input list (X), two output lists (Y1, Y2), plot the functions (Y1 and Y2 against X), set the grid, line styles, legends, axes labels, plot title, and save the plot. -
Multiaxes plot
Draw a more complicated plot in the Plot Workbench with two different input lists (X, T), and three output lists (Y1, Y2, Y3), then create two sets of axes in the same plot, and plot the pairs of lists (Y1 against X, and Y2 and Y3 against T); set the axes labels and grid, and move the legends and title.
Drawings
-
Drawing tutorial (v0.16)
This is the essential introduction to the tools of the Drawing Workbench to create blueprints. -
Generating 2D drawings (v0.16)
Generate 2D projections of your 3D models, and add dimensions.
