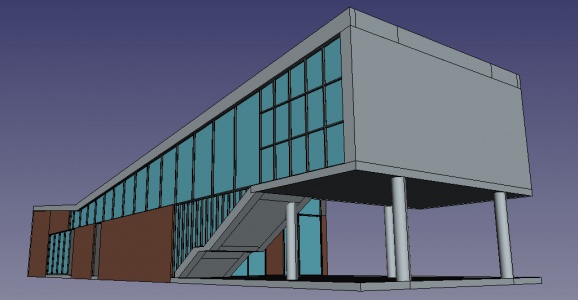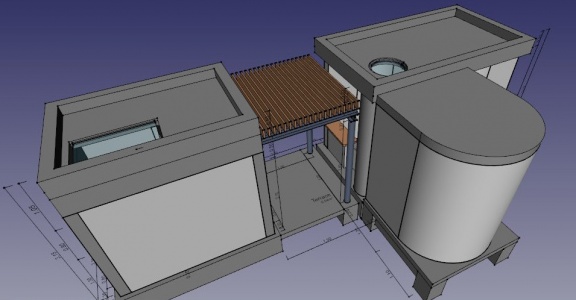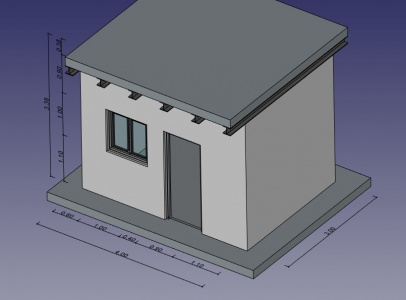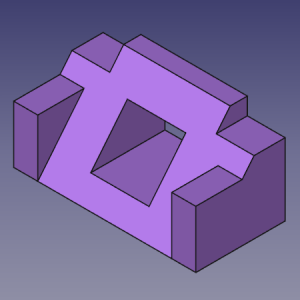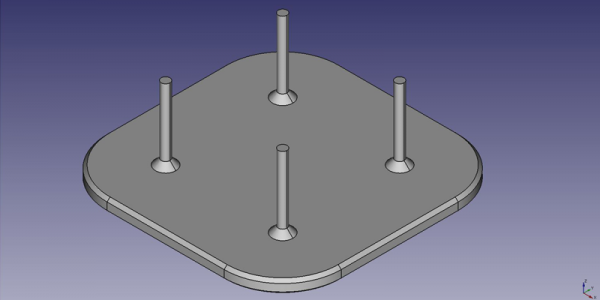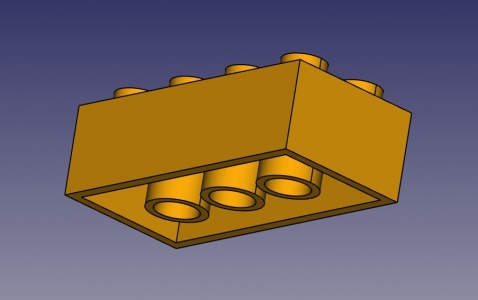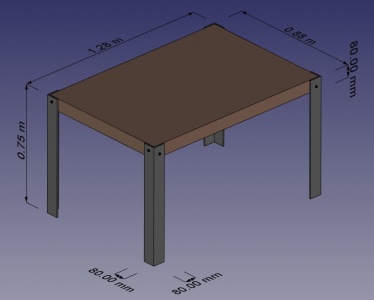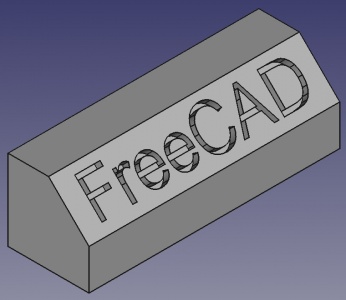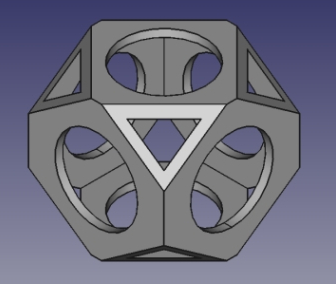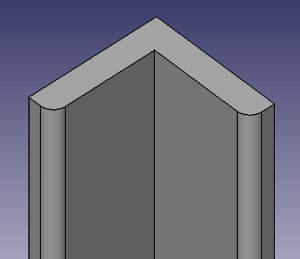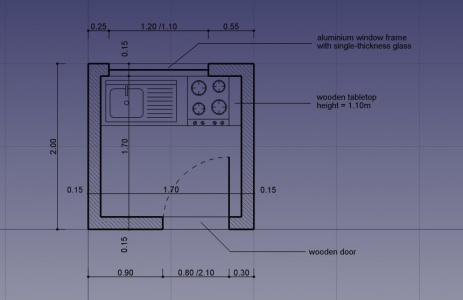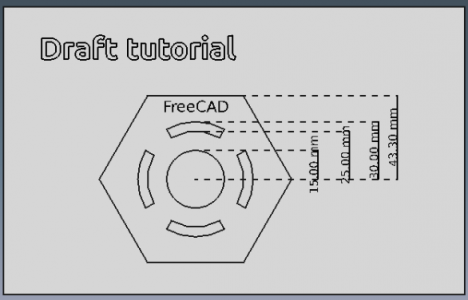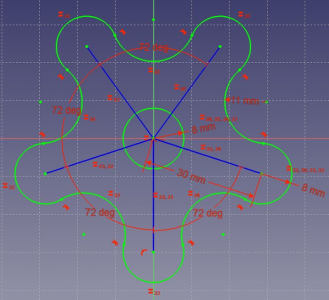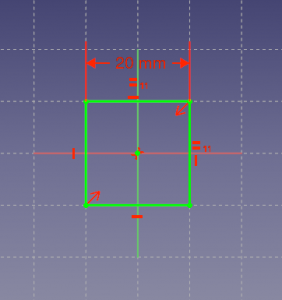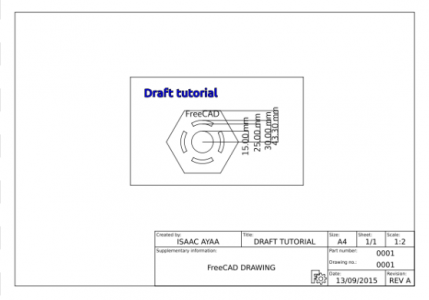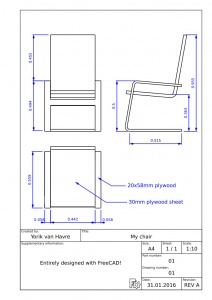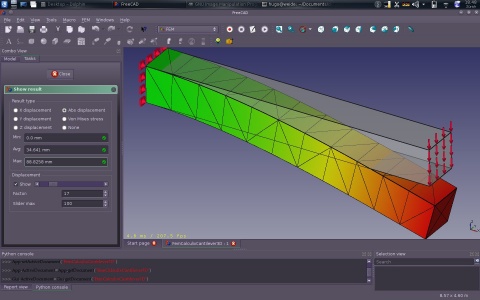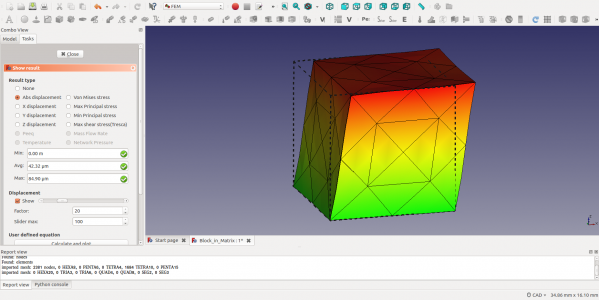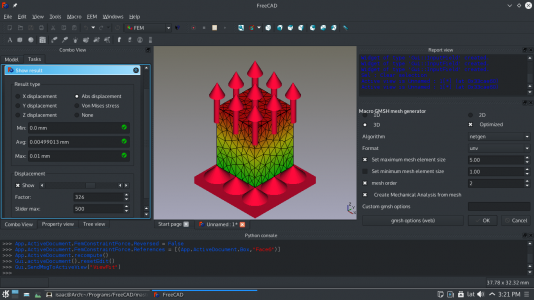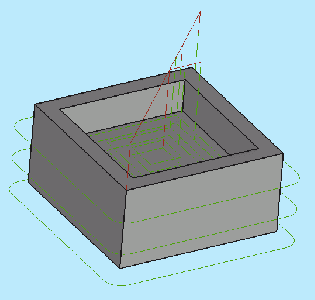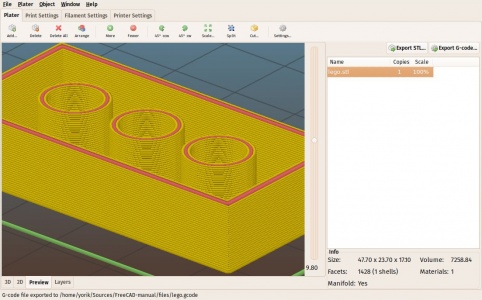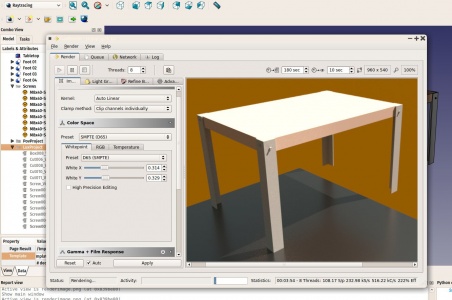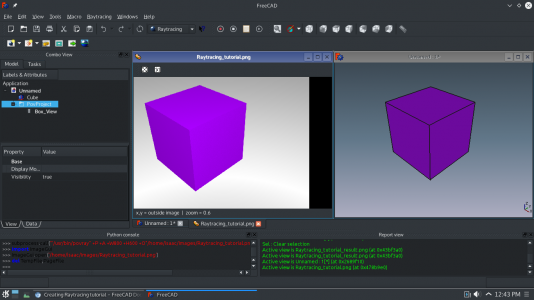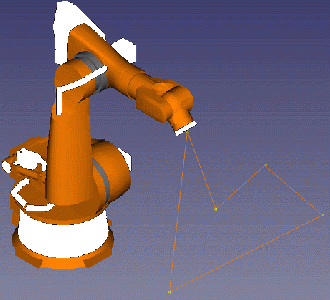Tutorials/it: Difference between revisions
Renatorivo (talk | contribs) No edit summary |
Renatorivo (talk | contribs) No edit summary |
||
| Line 21: | Line 21: | ||
Draft_tutorial_result.png|link=[[Draft tutorial]]|[[Draft tutorial/it|Tutorial di Draft]] <br/>Introduzione all'ambiente Draft. |
Draft_tutorial_result.png|link=[[Draft tutorial]]|[[Draft tutorial/it|Tutorial di Draft]] <br/>Introduzione all'ambiente Draft. |
||
Sketcher tutorial result.png|Link=[[Sketcher tutorial]]|[[Sketcher tutorial/it|Tutorial di Sketcher]] <br/>Introduzione a Sketcher. |
Sketcher tutorial result.png|Link=[[Sketcher tutorial]]|[[Sketcher tutorial/it|Tutorial di Sketcher]] <br/>Introduzione a Sketcher. |
||
Constrain3.png|link=[[Sketcher Micro Tutorial - Constraint Practices]]|[[Sketcher Micro Tutorial - Constraint Practices |
Constrain3.png|link=[[Sketcher Micro Tutorial - Constraint Practices]]|[[Sketcher Micro Tutorial - Constraint Practices/it|Esercitazione sui Vincoli]] <br/> Imparare a vincolare in modo efficace un quadrato.</gallery> |
||
==Technical Drawings == |
==Technical Drawings == |
||
<gallery mode=packed-overlay heights=200px style="font-size:1.1em">Drawing_tutorial_result.png|link=[[Drawing tutorial]]|[[Drawing tutorial]] <br/>Intro to creating blueprints with the Drawing workbench . |
<gallery mode=packed-overlay heights=200px style="font-size:1.1em">Drawing_tutorial_result.png|link=[[Drawing tutorial]]|[[Drawing tutorial]] <br/>Intro to creating blueprints with the Drawing workbench . |
||
Revision as of 09:52, 26 March 2018
Questa pagina presenta una selezione di tutorial, ma questa rassegna non è completa! Un elenco completo e non ordinato di esercitazioni si trova nella pagina: Category:Tutorials/it.
Si può anche consultare Offsite tutorials e Video tutorials che forniscono i link a esercitazioni ospitate su siti esterni. Un'utile fonte di video tutorial è ovviamente anche una ricerca con la parole chiave "FreeCAD" su YouTube.
Architettura e BIM
Modellazione di Parti
FreeCAD provides two main workflows to modeling parts: combining objects (a method called constructive solid geometry (CSG)) using the Part workbench, or using a feature editing methodology with the PartDesign workbench.
Disegni e schizzi
Technical Drawings
FEM
CNC & 3D Printing
Import and Export
Rendering
Robot workbench
