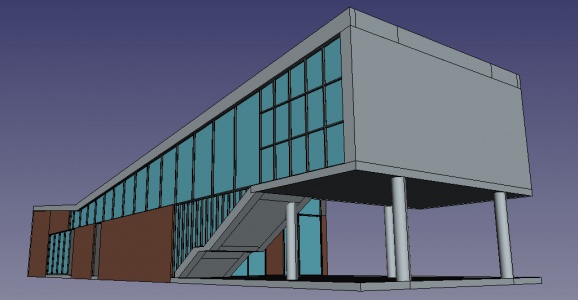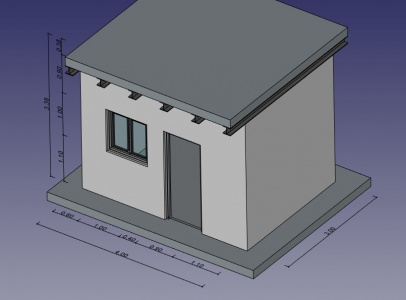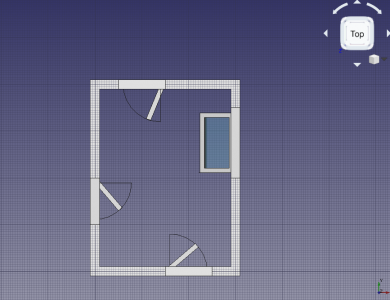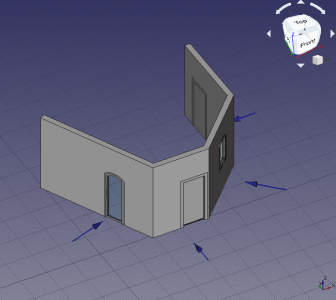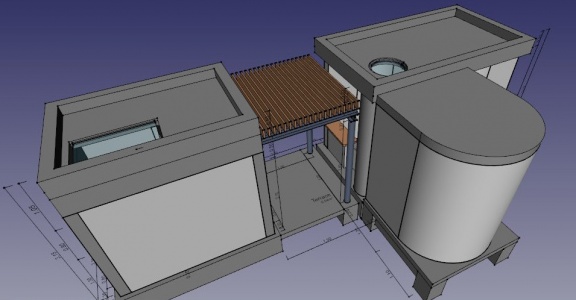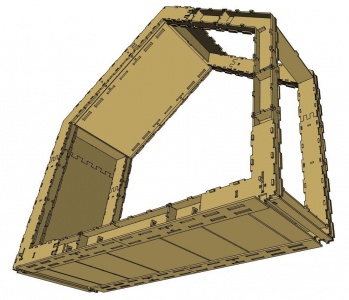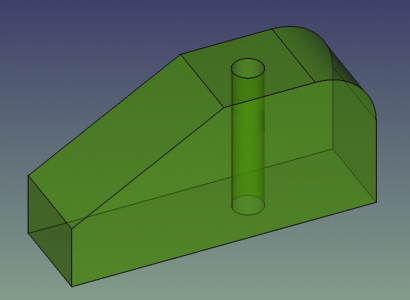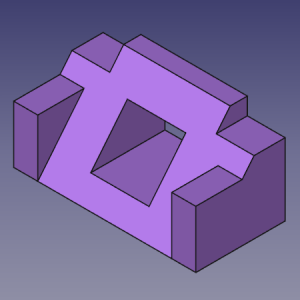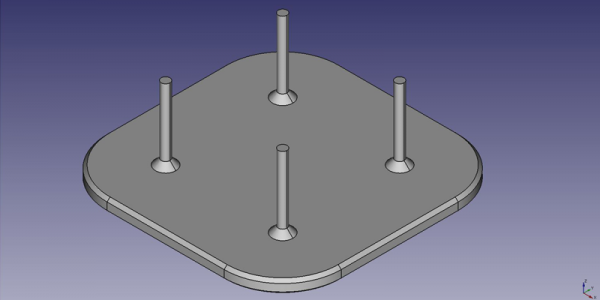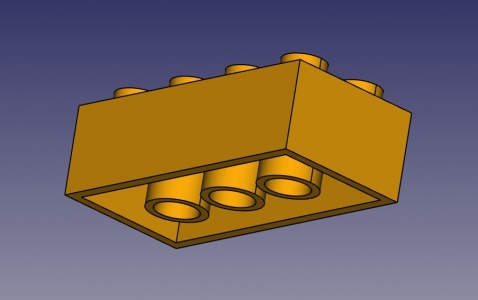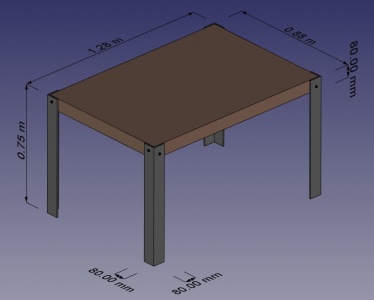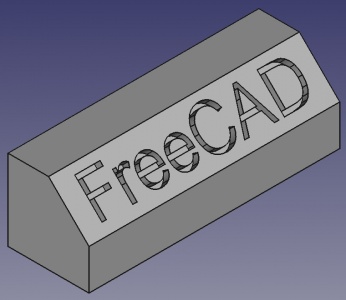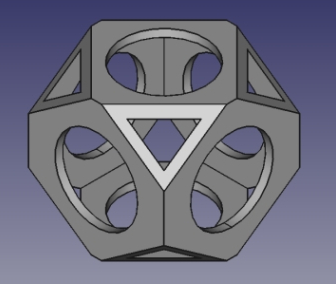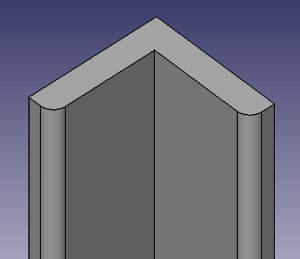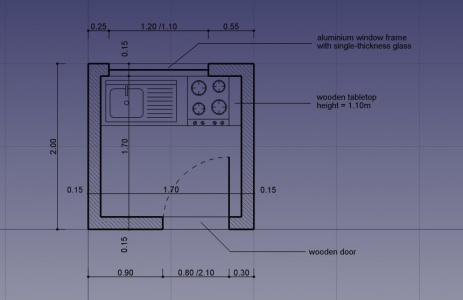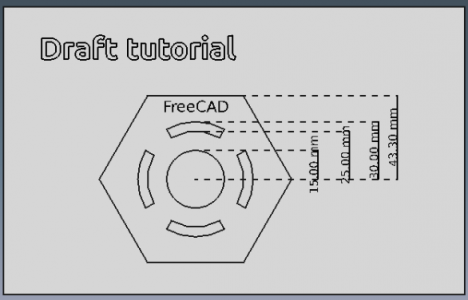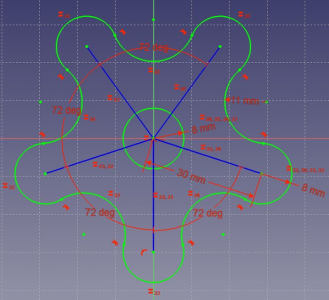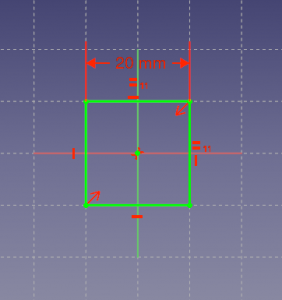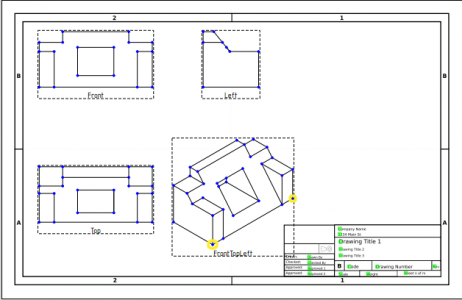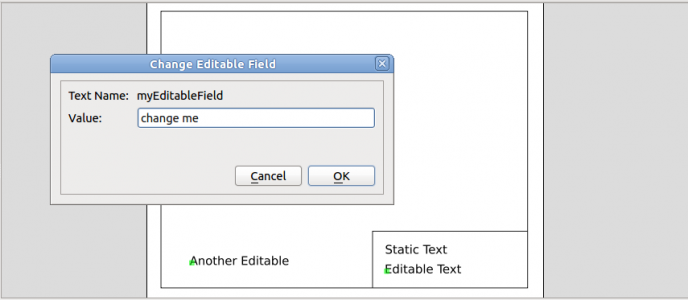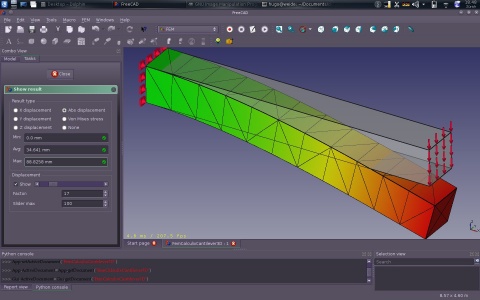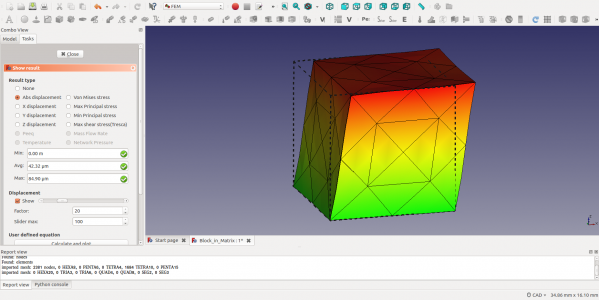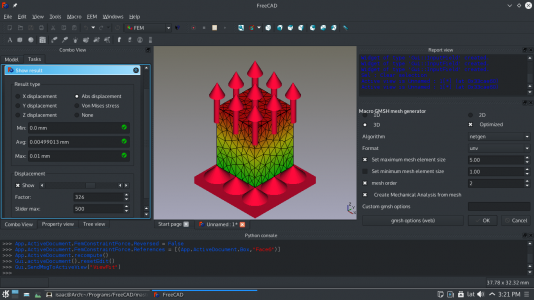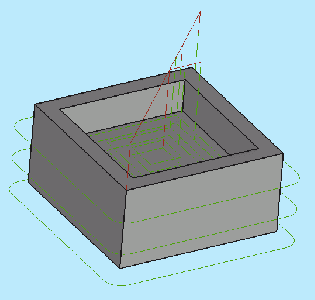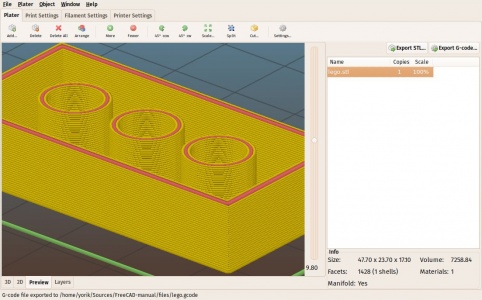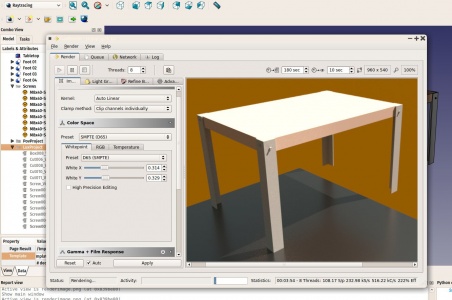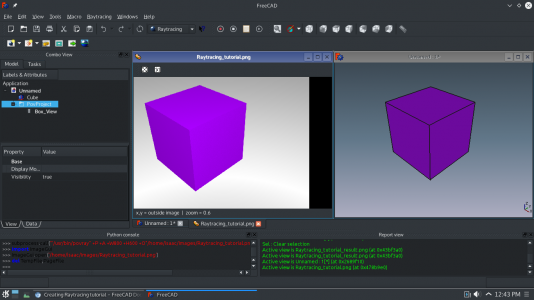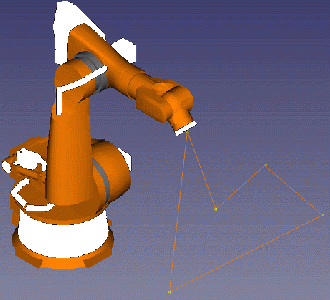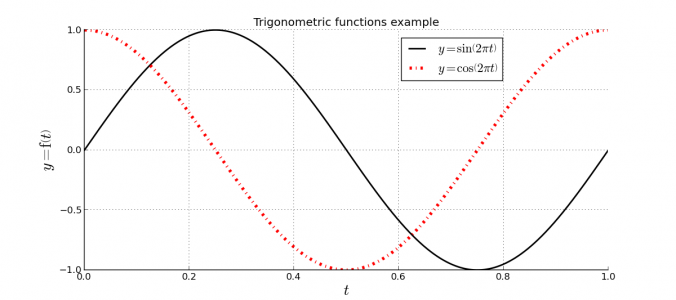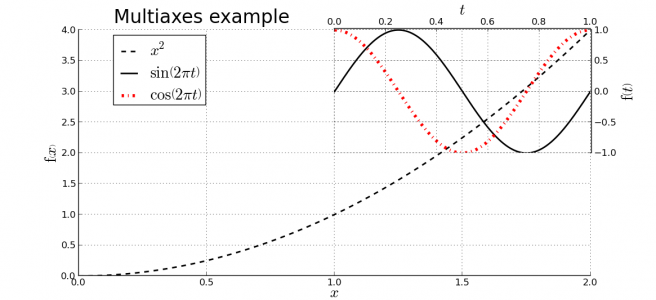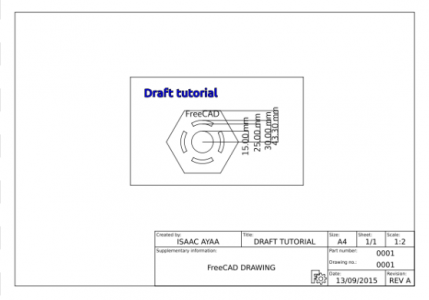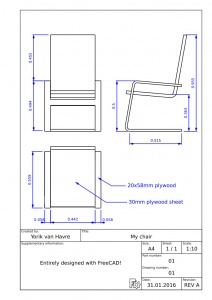Tutorials/hr: Difference between revisions
(Updating to match new version of source page) |
(Updating to match new version of source page) |
||
| Line 12: | Line 12: | ||
==Arhitektura i projektiranje zgrada [BIM]== |
==Arhitektura i projektiranje zgrada [BIM]== |
||
<gallery mode=packed |
<gallery mode=packed heights=200px style="font-size:1.1em"> |
||
Arch tutorial 00.jpg|link=[[Arch tutorial]]|[[Arch tutorial]] <br/> |
File:Arch tutorial 00.jpg|link=[[Arch tutorial]]|[[Arch tutorial]] (v0.14) <br/>Extensive showcase of the Arch Workbench, from the import of the original DXF file to the 3D model. |
||
Exercise arch 01.jpg|link=[[Manual:BIM_modeling]]|[[Manual:BIM_modeling|BIM modeling]] <br/>How to model a small house |
File:Exercise arch 01.jpg|link=[[Manual:BIM_modeling]]|[[Manual:BIM_modeling|BIM modeling]] <br/>How to model a small house, produce a blueprint with TechDraw, and export to IFC. |
||
11_T01_window_all_symbol_top.png|link=[[Tutorial_for_open_windows]]|[[Tutorial for open windows| |
File:11_T01_window_all_symbol_top.png|link=[[Tutorial_for_open_windows]]|[[Tutorial for open windows|Open windows and doors]] (v0.18)<br/>How to display doors and windows as open, with elevation and plan symbols, and produce a basic floor plan with TechDraw. |
||
File:17_T02_sketch_2_attached_correctly.png|link=[[Tutorial custom placing of windows and doors]]|[[Tutorial custom placing of windows and doors|Design custom windows]] (v0.18)<br/>How to draw custom doors and windows using the Sketcher, and adjust their normals to correctly place them in walls. |
|||
Arch_panel_tutorial_01.jpg|link=[[Arch panel tutorial]]|[[Arch panel tutorial]] <br/>Modeling a microhouse roof panel. |
|||
File:Arch_panel_tutorial_01.jpg|link=[[Arch panel tutorial]]|[[Arch panel tutorial]] (v0.15)<br/>Modeling a microhouse roof panel by using the Sketcher, the Window tool, and the Panel tool. |
|||
File:Arch_Wikihouse_01.jpg|link=[[Wikihouse porting tutorial]]|[[Wikihouse porting tutorial|WikiHouse modelling]] <br/>Re-modeling the WikiHouse project using sketches and panels, starting from importing a mesh model created in SketchUp. |
|||
</gallery> |
</gallery> |
||
Revision as of 10:01, 2 April 2019
Ova stranica predstavlja izbornik napisanih vježbi visoke kvalitete koja još nije gotova, nesortirana lista vježbi se može ovdje naći Upute.
Vi možete pogledati na Vanjske Upute i Video Upute koji su linkovi na vanjske web stranice. Koristan izvor video vježbi je na YouTube,upišite FreeCAD u tražilicu.
If you'd like to contribute with writing wiki documentation and tutorials, see the general wiki guidelines in WikiPages, and read the tutorial guidelines.
Please notice the version of FreeCAD used in the tutorial as some tutorials may use an old version of the program. Although the general modelling process may still work, some tools may have changed.
Arhitektura i projektiranje zgrada [BIM]
-
Arch tutorial (v0.14)
Extensive showcase of the Arch Workbench, from the import of the original DXF file to the 3D model. -
BIM modeling
How to model a small house, produce a blueprint with TechDraw, and export to IFC. -
Open windows and doors (v0.18)
How to display doors and windows as open, with elevation and plan symbols, and produce a basic floor plan with TechDraw. -
Design custom windows (v0.18)
How to draw custom doors and windows using the Sketcher, and adjust their normals to correctly place them in walls. -
Arch panel tutorial (v0.15)
Modeling a microhouse roof panel by using the Sketcher, the Window tool, and the Panel tool. -
WikiHouse modelling
Re-modeling the WikiHouse project using sketches and panels, starting from importing a mesh model created in SketchUp.
Modeliranje dijelova
FreeCAD provides two main workflows to modeling parts:
- combining objects, a method called constructive solid geometry (CSG) using the Part workbench, and
- using parametric modelling and feature editing with the PartDesign Workbench.
Please note that the PartDesign Workbench workflow was considerably changed from FreeCAD 0.17 onward; some of the tutorials haven't been updated and may refer to the 0.16 version.
