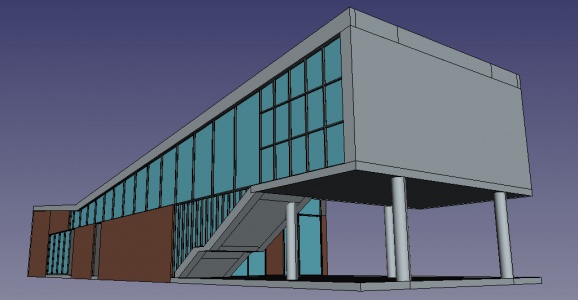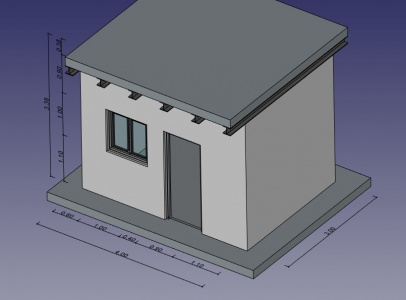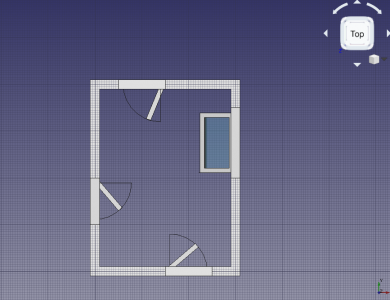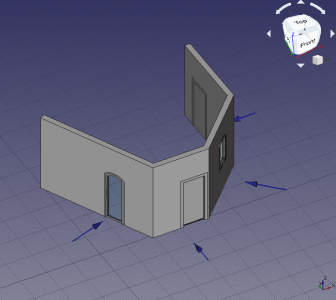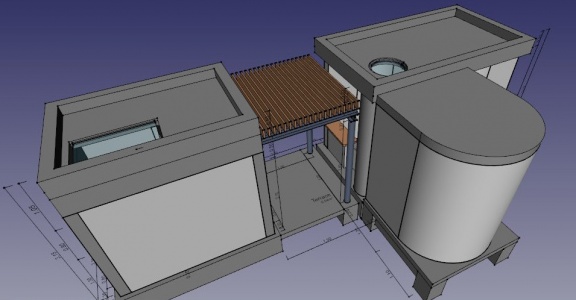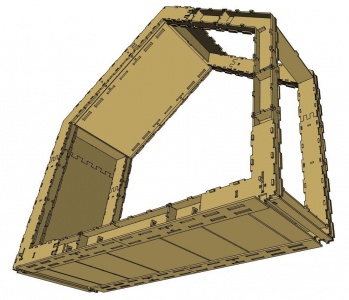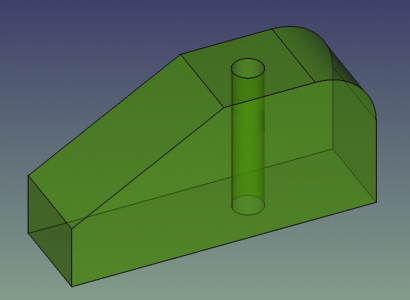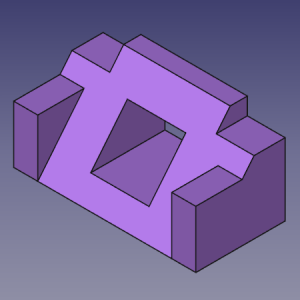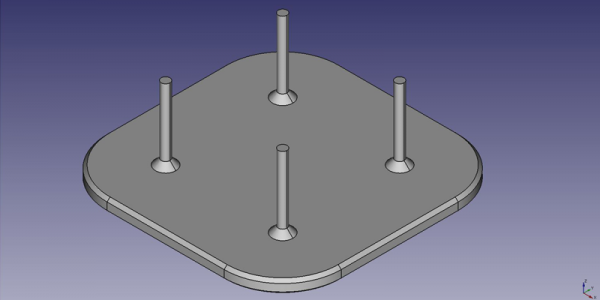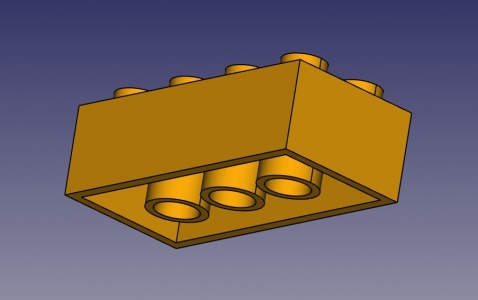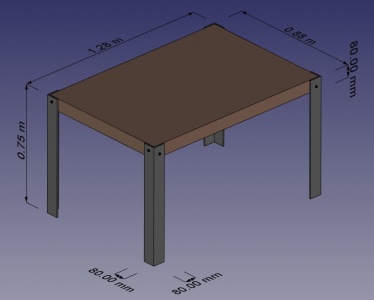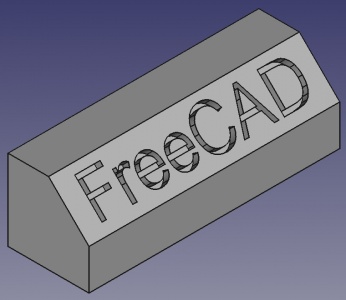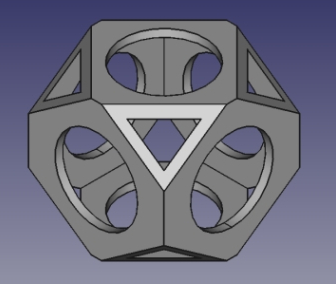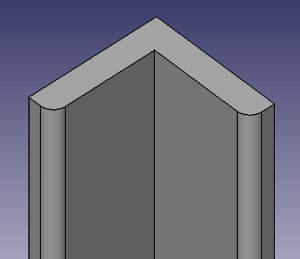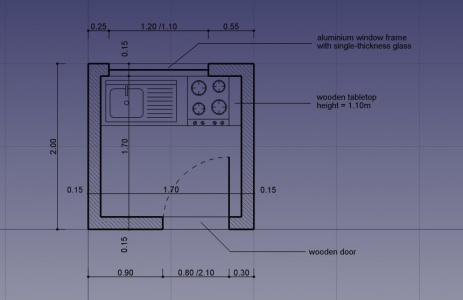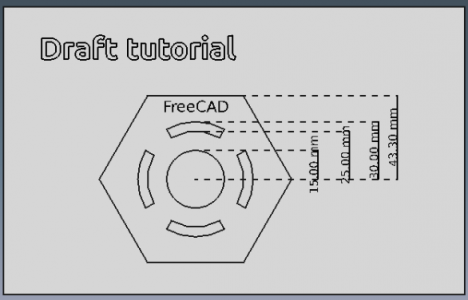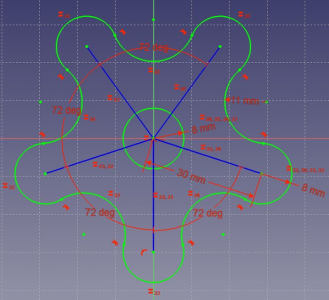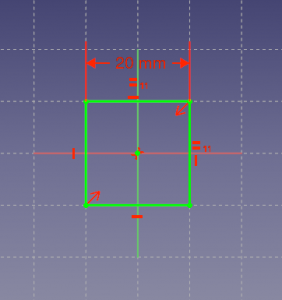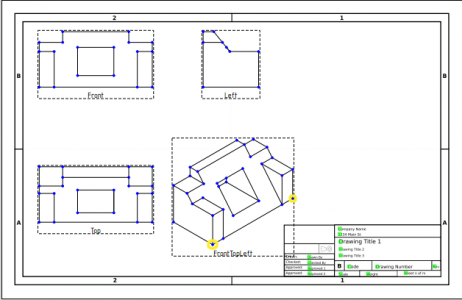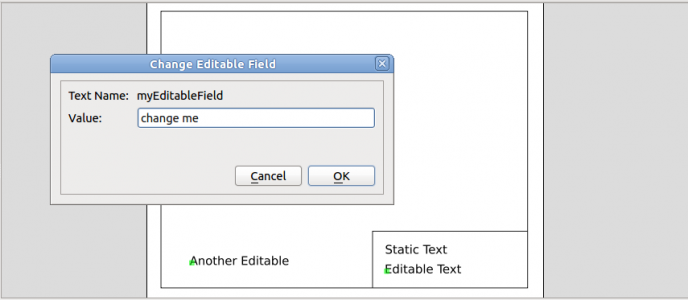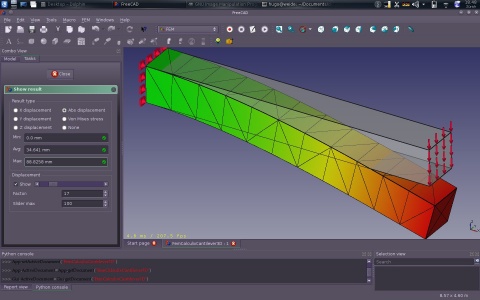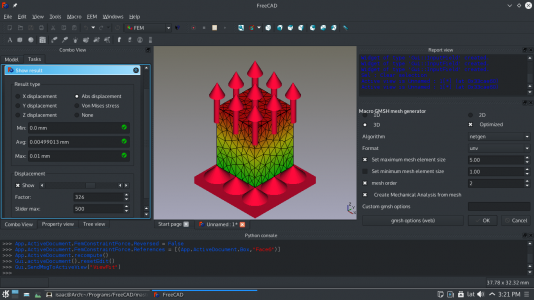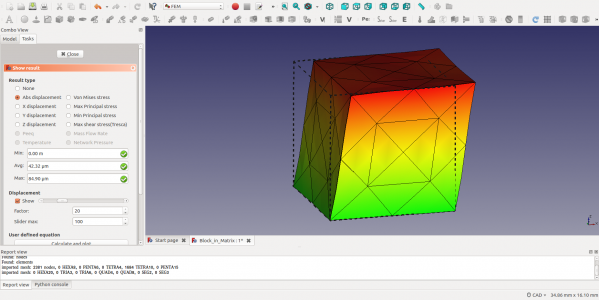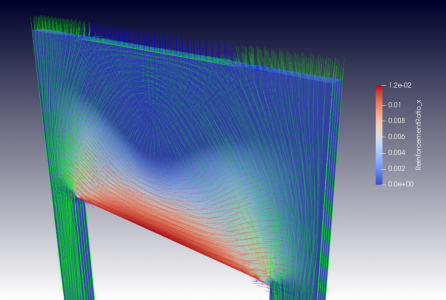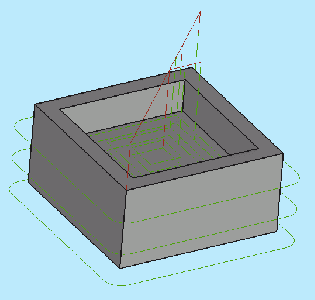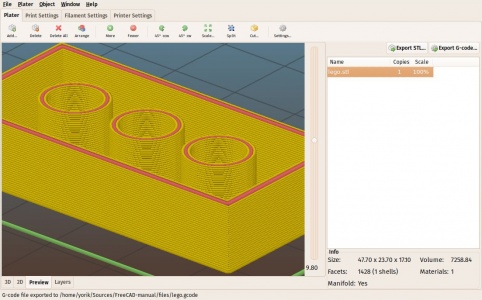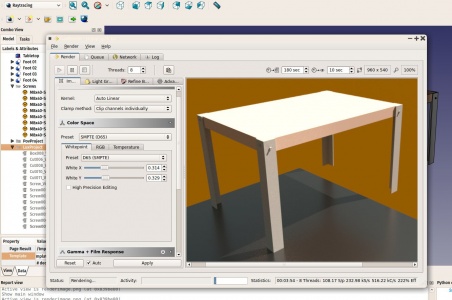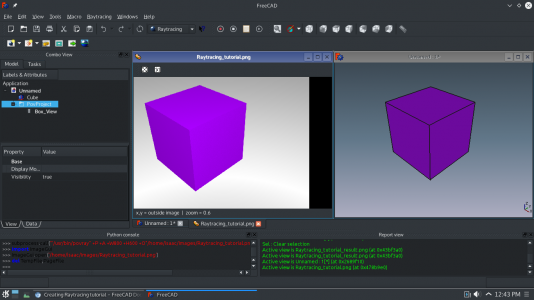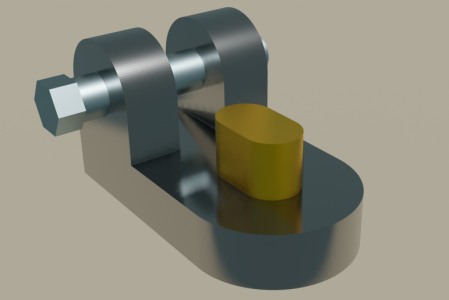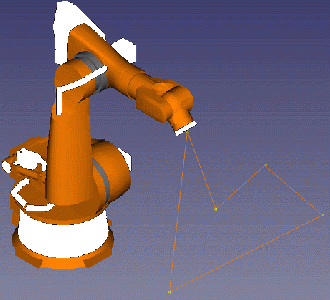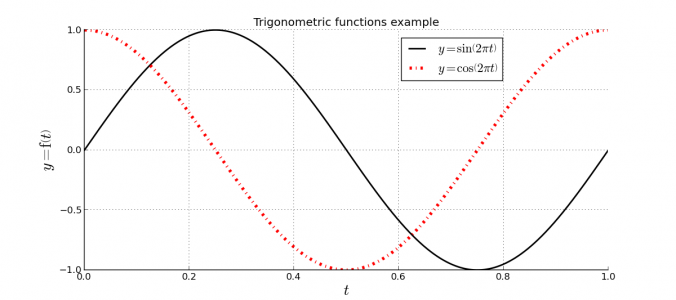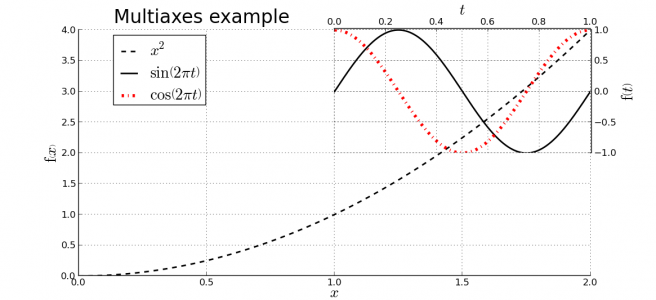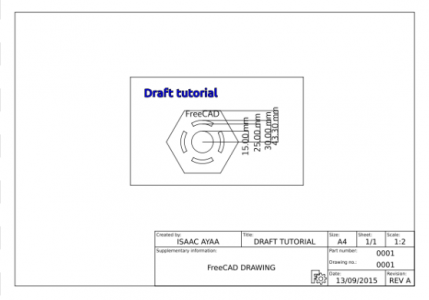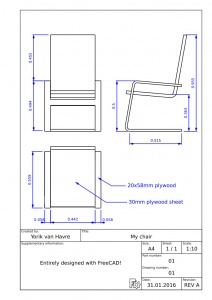Tutorials/zh-cn: Difference between revisions
(Updating to match new version of source page) |
(Updating to match new version of source page) |
||
| Line 64: | Line 64: | ||
FEM tutorial result.png|link=[[FEM tutorial]]|[[FEM tutorial|Simple FEM introduction]] (v0.17) <br/>This is a short introduction to the steps required to perform an analysis in the FEM Workbench: model your object, create a mesh, add constraints and forces, add a material, run the solver, and visualize the results. |
FEM tutorial result.png|link=[[FEM tutorial]]|[[FEM tutorial|Simple FEM introduction]] (v0.17) <br/>This is a short introduction to the steps required to perform an analysis in the FEM Workbench: model your object, create a mesh, add constraints and forces, add a material, run the solver, and visualize the results. |
||
Figure 11 Deformed Mesh.png|link=[[FEM Shear of a Composite Block]]|[[FEM Shear of a Composite Block|FEM shear analysis of a composite block]] (v0.17) <br/>Study the deformation of a block made of a hard nucleus surrounded by a softer material: create mesh regions, add materials, set up sliding constraints, add shear loads, run the solver, and visualize the results with a clip plane. |
Figure 11 Deformed Mesh.png|link=[[FEM Shear of a Composite Block]]|[[FEM Shear of a Composite Block|FEM shear analysis of a composite block]] (v0.17) <br/>Study the deformation of a block made of a hard nucleus surrounded by a softer material: create mesh regions, add materials, set up sliding constraints, add shear loads, run the solver, and visualize the results with a clip plane. |
||
Femconcrete_Wall_3D_rx_PSS.png|link=[[Analysis_of_reinforced_concrete_with_FEM]]|[[Analysis_of_reinforced_concrete_with_FEM|Analysis of reinforced concrete with FEM]] (v0.19) <br/>Estimate the level of reinforcement required in a concrete structure to prevent brittle failure under tension or shear. |
|||
</gallery> |
</gallery> |
||
Revision as of 09:24, 12 September 2019
本页展示了一系列精选的高质量图文教程。完整无序的教程集可以在Category:Tutorials找到。
可通过访问离站教程 与 视频教程来查阅外网提供的系列教程。YouTube是一个极有用的视频教程源。
如果您希望为FreeCAD维基文档与教程的编写做出贡献,请参考维基的通用指南WikiPages,并阅读tutorial guidelines。
请注意每个教程中所用的FreeCAD版本,因为有些教程采用的是老版FreeCAD。尽管常规的建模方式在新版FreeCAD中依然可行,但是某些工具却可能已经发生了变化。
建筑物与BIM
-
建筑工作台教程 (v0.14)
本文是一篇针对建筑工作台的基本介绍文章。文中通过DXF格式文件导入图纸,最后构建出对应的3D模型,整个流程大致展示了该工作台的一般工作流程。 -
BIM 建模
本文讨论了如何建立一个小屋的模型、利用TechDraw工作台生成一份蓝图(blueprint),并导出为IFC格式文件。 -
打开窗口与门 (v0.18)
本文展示了如何利用elevation与plan符号显示打开的窗口与门,并利用TechDraw工作台生成一个基本的平面图。 -
设计自定义窗口 (v0.18)
本文展示了如何利用草图工作台来绘制自定义门窗,并将其调整至墙体中合适的位置。 -
建筑面板教程 (v0.15)
文中利用草图工作台创建一个微型建筑的屋面板(roof panel)。这里会运用窗口工具与面板工具。 -
维基房屋(WikiHouse)建模
先导入由SketchUp创建的WikiHouse网格模型,再利用草图工作台与面板工具对其重新建模。
零件造型
FreeCAD提供了两种主要工作流程来实现零件造型(modeling part):
- 利用零件工作台(Part workbench)中的构造实体几何(constructive solid geometry,简作CSG)方法来组合对象(combining objects),以及
- 利用零件设计工作台进行参数化建模,并编辑feature。
请注意,零件设计工作台的工作流程自FreeCAD 0.17版起有了较大变化,而部分教程还未对此更新,可能仍然采用的是0.16版本。
-
利用PartDesign工作台创建一个简单的零件 (v0.17)
本文为PartDesign工作台工作流程的简介,在这里我们要:绘制草图、使用填充(pad)与挖槽(pocket)工具、并移动对象。 -
零件设计基础教程 (v0.17)
本文利用功能编辑方式来建立一个简单的零件,主要流程为:创建草图,再利用填充、外部引用、挖槽与镜像等工具来生成零件实体。 -
建立电动牙刷头架模型 (v0.16)
文中使用了多种功能:草图工具、距离约束与重合约束(coincident constraint)工具、填充工具、外部引用工具、倒圆角工具(fillet), 倒角工具(chamfer)、线性复制(linear pattern)工具与拔模(draft)。 -
针对产品设计进行建模 (v0.16)
建立对乐高方块模型,要用到的工具有:草图、垂直距离与水平距离的约束、填充、挖槽、外部引用、线性复制与装配工作台。 -
传统建模,CSG方式
利用像立方体与圆柱体这样简单的实体,并辅以布尔运算(模拟“焊接”与“切割”)来创建一个桌子。 -
底图ShapeString工具教程 (v0.16)
在实体上创建雕刻文字:首先挤压底图shapestring对象使之成为实体,再利用布尔运算从另一实体中将其切割,也就是对此文本进行雕刻。 -
创建一个威浮球(wiffle ball) (v0.16)
对立方体与圆柱体等实体图元进行布尔运算(如并集与切割)来创建一个空心球。 -
建模基本教程
创建利用两种方式一个角铁:第一种是对实体图元执行布尔运算(CSG);第二种是通过根据平面轮廓图纸进行挤压来实现。
绘制底图与草图
-
绘制传统的2D底图
利用线段、连线、立方体、圆弧绘制建筑平面图,并为之添加填充图案、注释与标注。并将结果导出为DXF文件。 -
底图教程 (v0.16)
本文简单介绍了底图工作台中的常见工具:工作平面、网格、线段、弧线、升级(upgrade)、矩形、圆形、多边形、阵列、标注、注释与shapestring。 -
草图教程 (v0.16)
本文简单介绍了草图工作台中的常用工具:构建模式(construction mode)、线段、圆形、弧线、约束(等长约束、垂直约束、水平约束、相切约束、距离约束、角度约束、半径约束)。 -
草图工作台中宏的使用教程 (v0.16)
学习高效地对草图进行约束。几何约束较之尺寸约束更受人们青睐。
技术制图
-
TechDraw工作台基础教程 (v0.17)
本文内容为针对TechDraw工作台中常见工具的基本介绍,如:页(page)、视图(view)、缩放(scale)、垂直标注与水平标注(vertical and horizontal dimensions)、注释( annotations)、正交投影组(projection groups)以及将标注与3D视图联系起来。 -
创建一个新的背景模板 (v0.17)
介绍如何在TechDraw工作台中使用以Inkscape创建的页模板。涉及的步骤有:确定表单的规格大小、为页面绘制布局框架、定义固有的文本并编辑文本域。
FEM
-
CalculiX cantilever FEM analysis (v0.17)
This in an example included in every installation of FreeCAD; it demonstrates a basic analysis with the CalculiX FE solver. Purge the current result, re-run the solver, and view the displacements and stresses in the deformed mesh in the viewport. -
Simple FEM introduction (v0.17)
This is a short introduction to the steps required to perform an analysis in the FEM Workbench: model your object, create a mesh, add constraints and forces, add a material, run the solver, and visualize the results. -
FEM shear analysis of a composite block (v0.17)
Study the deformation of a block made of a hard nucleus surrounded by a softer material: create mesh regions, add materials, set up sliding constraints, add shear loads, run the solver, and visualize the results with a clip plane. -
Analysis of reinforced concrete with FEM (v0.19)
Estimate the level of reinforcement required in a concrete structure to prevent brittle failure under tension or shear.
CNC & 3D打印
-
Path Workbench for the impatient
This is a quick presentation of the workflow for the Path Workbench: create a job, define the output, define the milling tool, define the path operations, start the simulation, and generate a G-code output file. -
Preparing models for 3D printing (v0.16)
Convert a solid object to a mesh object using the Mesh Workbench, export the mesh to STL format, and use Slic3r to prepare the G-code. Alternatively use the Cura Workbench or the Path Workbench to generate the G-code.
文件的导入与导出
-
安装DXF文件导入程序
在您所用的系统中安装DXF导入程序,这样,您就可以利用FreeCAD打开DXF与DWG文件。
渲染
-
创建渲染文件
如果系统中安装了POV-Ray与LuxRender,就利用它们为您的设计快速地渲染出一幅图像。 -
FreeCAD与POV-ray中级教程 (v0.18)
利用POV-Ray生成更佳渲染效果的工作流程:创建工程、添加对象、设置摄像机、保存.pov文件,手动编辑此文件来改良其纹理、表面、光照,最后运行渲染器。 -
利用Blender渲染一个FreeCAD部件 (v0.18)
从FreeCAD中将部件导出为Wavefront的.obj格式,再将其导入Blender中,建立一个简单的太阳光源,利用Principled BSDF着色器为之赋予基本材质,最后通过EEVEE与Cycles来生成渲染图片。
机器人工作台
-
机器人工作台教程 (v0.17)
模拟工业机器人的运动:建立一个机器人的运动轨迹(trajectory)、建立初始位置(home position)、改变机器人的位置、插入各种路点(waypoints),并模拟机器人的运动。
绘制函数图像
-
绘制基本函数的图像
在绘制函数图像工作台中,利用Python绘图库画出简单数学函数的图像:定义输入列表(X)、两个输出列表(Y1, Y2)、绘制函数(随X变化的Y1值与Y2值)的图像,并设置网格、线条样式、图例、坐标轴标签、图像标题,最后保存绘制好的函数图像。 -
绘制多组坐标轴的函数图像
在绘制函数图像工作台中,利用两个不同的输入列表(X, T)与三输出列表(Y1, Y2, Y3)绘制更为复杂的函数图像,再于同一图像中创建两组坐标轴,并绘制两组列表(随X变化的Y1值,与随T变化的Y2值与Y3值)的图像;最后设置坐标轴标签与网格,并调整图例与图像标题。
