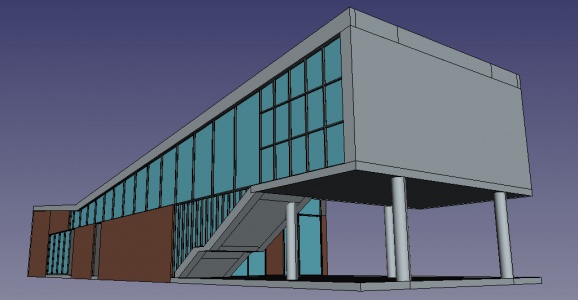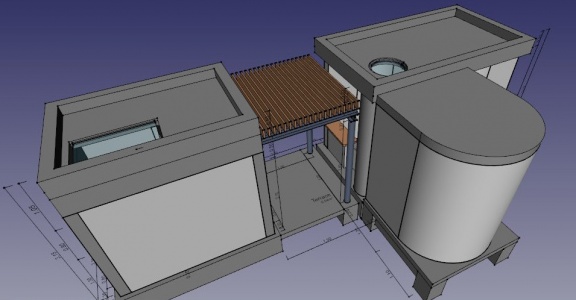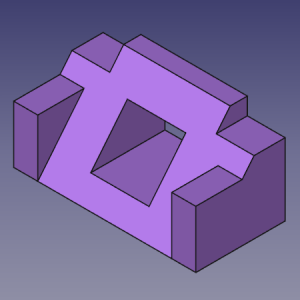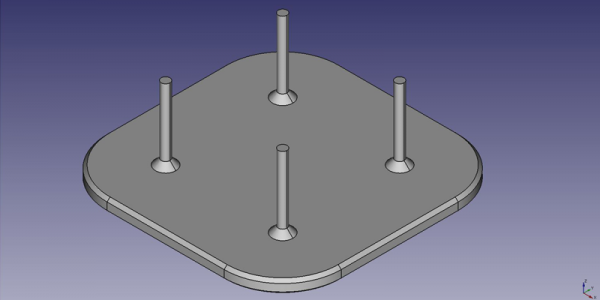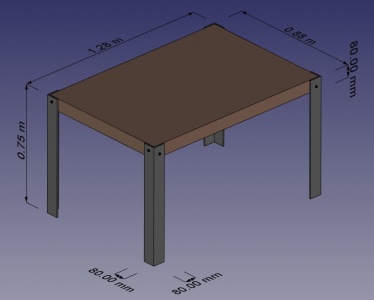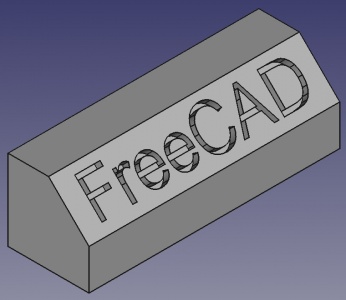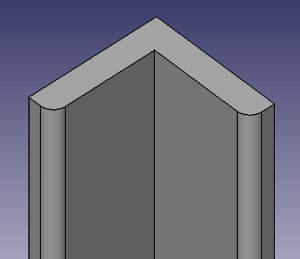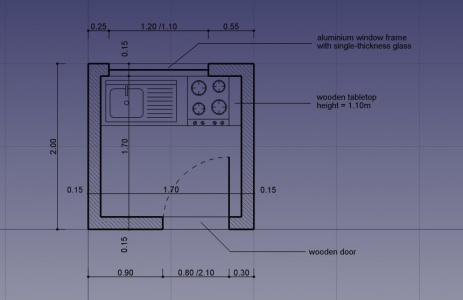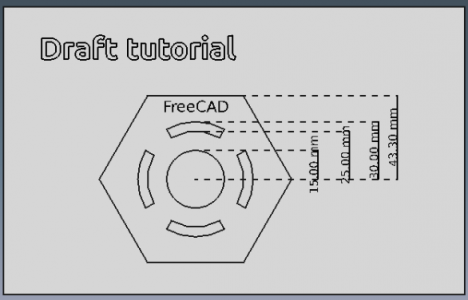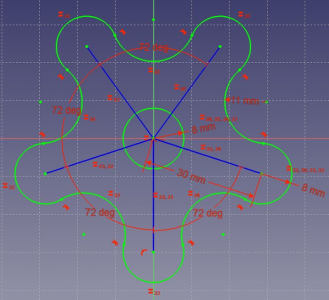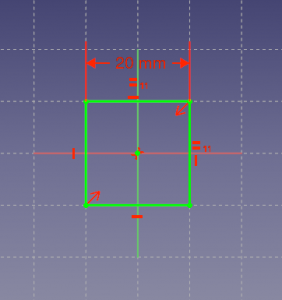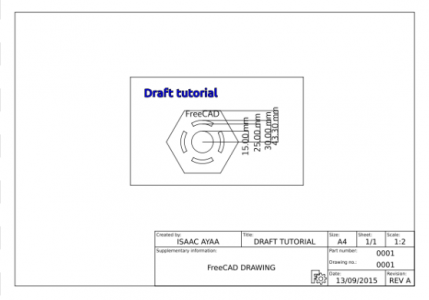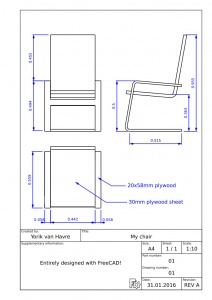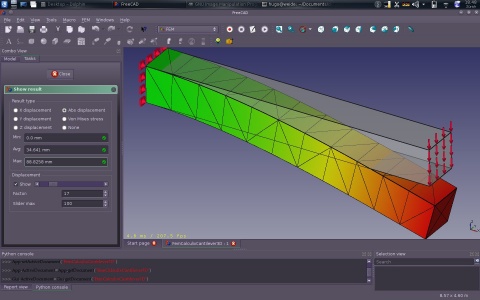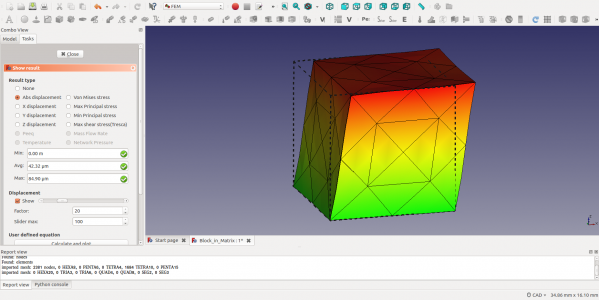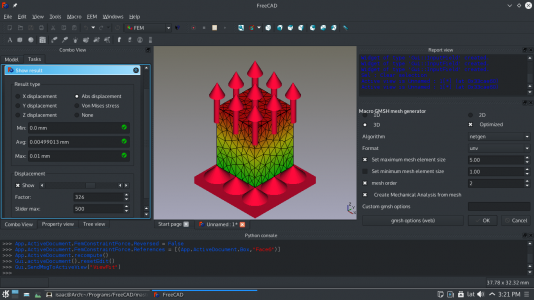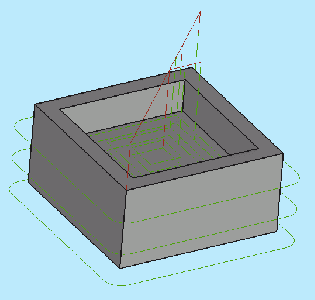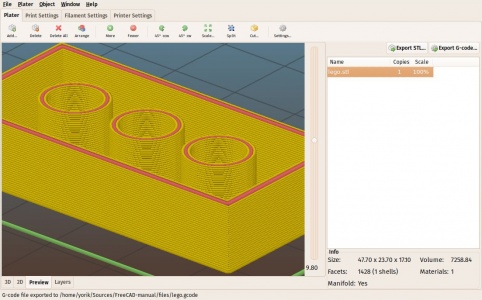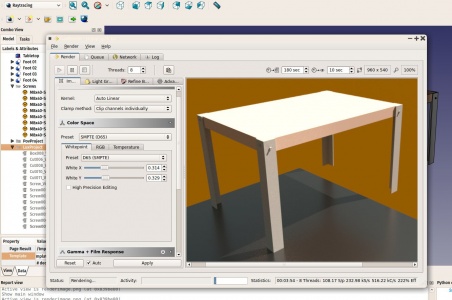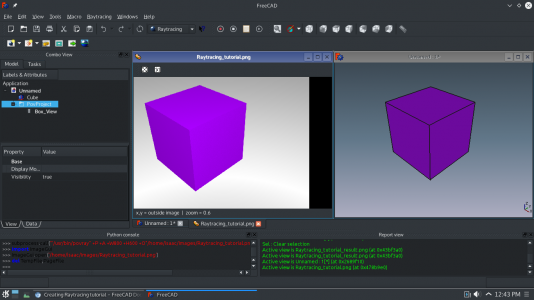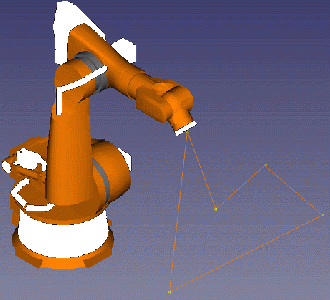Tutorials/fr: Difference between revisions
(Created page with "Exercise cabin 01.jpg | link = Manuel: Dessin 2D traditionnel | Dessin 2D traditionnel Draft_tutorial_result.png | link = Projet de...") |
(Created page with "==Dessin Technique ==") |
||
| Line 22: | Line 22: | ||
Sketcher tutorial result.png | Lien = [[Sketcher tutorial]] | [[Sketcher tutorial]] <br/> Présentation de l'outil Sketcher. |
Sketcher tutorial result.png | Lien = [[Sketcher tutorial]] | [[Sketcher tutorial]] <br/> Présentation de l'outil Sketcher. |
||
Constrain3.png | link = [[Sketcher Micro Tutorial - Contraintes pratiques]] | [[Sketcher Micro Tutorial - Contraintes pratiques | Tutorial Sketcher Micro]] <br/> Apprenez à contraindre efficacement un carré.</gallery> |
Constrain3.png | link = [[Sketcher Micro Tutorial - Contraintes pratiques]] | [[Sketcher Micro Tutorial - Contraintes pratiques | Tutorial Sketcher Micro]] <br/> Apprenez à contraindre efficacement un carré.</gallery> |
||
== |
==Dessin Technique == |
||
<gallery mode=packed-overlay heights=200px style="font-size:1.1em">Drawing_tutorial_result.png|link=[[Drawing tutorial]]|[[Drawing tutorial]] <br/>Intro to creating blueprints with the Drawing workbench . |
<gallery mode=packed-overlay heights=200px style="font-size:1.1em">Drawing_tutorial_result.png|link=[[Drawing tutorial]]|[[Drawing tutorial]] <br/>Intro to creating blueprints with the Drawing workbench . |
||
Exercise drawing 01.jpg|link=[[Manual:Generating 2D drawings]]|[[Manual:Generating 2D drawings|Generating 2D drawings]]</gallery> |
Exercise drawing 01.jpg|link=[[Manual:Generating 2D drawings]]|[[Manual:Generating 2D drawings|Generating 2D drawings]]</gallery> |
||
Revision as of 08:41, 26 March 2018
Cette page présente une sélection de tutoriels écrits, elle n'est en aucun cas complète! Une liste complète et non triée des tutoriels peut être trouvée ici: Catégorie: Tutoriels.
Vous pouvez également consulter Didacticiels hors site et Didacticiels vidéo qui répertorient les liens vers des didacticiels hébergés sur des sites externes. Une source utile de didacticiels vidéo est bien sûr également une recherche par mot-clé «FreeCAD» sur YouTube.
Architecture et BIM
Parts Modélisation
FreeCAD fournit deux flux de travail principaux pour modéliser des pièces: combiner des objets (une méthode appelée géométrie solide constructive) en utilisant Part workbench, ou en utilisant un feature méthodologie d'édition avec le PartDesign workbench.
Rédaction et esquisse
Dessin Technique
FEM
CNC & 3D Printing
Import and Export
Rendering
Robot workbench
