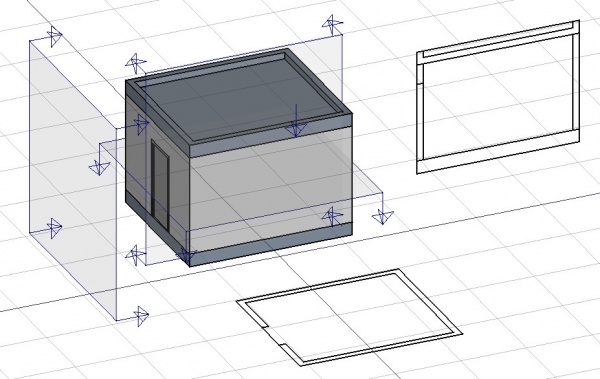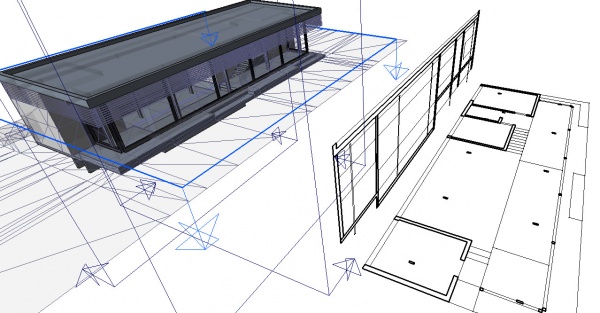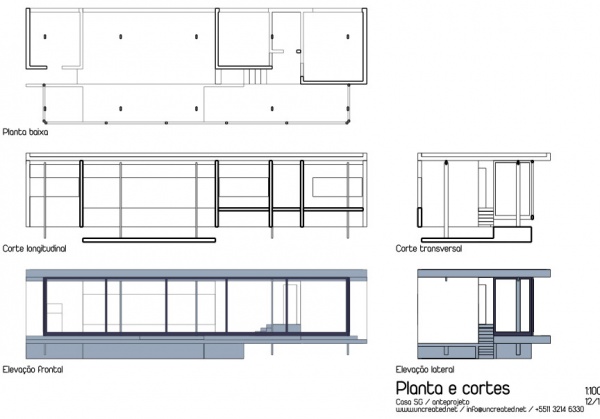Arch SectionPlane/uk: Difference between revisions
(Updating to match new version of source page) |
(Updating to match new version of source page) |
||
| (19 intermediate revisions by 3 users not shown) | |||
| Line 1: | Line 1: | ||
<languages/> |
<languages/> |
||
{{docnav|[[Arch_Window|Window]]|[[Arch_CompAxis|Arch CompAxis]]|[[Arch_Module|Arch]]|IconL=Arch_Window.svg |IconC=Workbench_Arch.svg |IconR=Arch_CompAxis.png}} |
|||
{{Docnav |
|||
|[[Arch_Grid|Grid]] |
|||
|[[Arch_Space|Space]] |
|||
|[[Arch_Workbench|Arch]] |
|||
|IconL=Arch_Grid.svg |
|||
|IconR=Arch_Space.png |
|||
|IconC=Workbench_Arch.svg |
|||
}} |
|||
<div class="mw-translate-fuzzy"> |
<div class="mw-translate-fuzzy"> |
||
{{GuiCommand/uk|Name=Arch SectionPlane|Name/uk=Arch SectionPlane|Workbenches=[[ |
{{GuiCommand/uk|Name=Arch SectionPlane|Name/uk=Arch SectionPlane|Workbenches=[[Arch_Workbench/uk|Arch]]|MenuLocation=Arch -> Section Plane|Shortcut=S P}} |
||
</div> |
</div> |
||
| Line 10: | Line 18: | ||
This tool places in the current document a section plane "thing", which defines a section or view plane. The "thing" takes its placement according to the current [[Draft_SelectPlane|Draft Working Plane]] and can be relocated and reoriented by moving and rotating it, until it describes the 2D view you want to obtain. The Section plane object will only consider a certain set of objects. Objects that are selected when you create a Section Plane will be added to that set automatically. Other objects can later be added or removed from a SectionPlane object with the [[Arch Add|Arch Add component]] and [[Arch Remove|Arch Remove component]] tools, or by double-clicking the Section Plane in the tree view. |
This tool places in the current document a section plane "thing", which defines a section or view plane. The "thing" takes its placement according to the current [[Draft_SelectPlane|Draft Working Plane]] and can be relocated and reoriented by moving and rotating it, until it describes the 2D view you want to obtain. The Section plane object will only consider a certain set of objects. Objects that are selected when you create a Section Plane will be added to that set automatically. Other objects can later be added or removed from a SectionPlane object with the [[Arch Add|Arch Add component]] and [[Arch Remove|Arch Remove component]] tools, or by double-clicking the Section Plane in the tree view. |
||
The Section Plane alone won't create any view of its objects set. For that, you must |
The Section Plane alone won't create any view of its objects set. For that, you must create a [[TechDraw_ArchView|TechDraw ArchView]] to create a view in a [[TechDraw_Workbench|TechDraw page]]. |
||
[[Image:Arch SectionPlane example.jpg|600px]] |
[[Image:Arch SectionPlane example.jpg|600px]] |
||
== |
==Usage== |
||
# Optionally, set the [[Draft_SelectPlane|Draft Working Plane]] to reflect the plane where you want to place the Section Plane. |
# Optionally, set the [[Draft_SelectPlane|Draft Working Plane]] to reflect the plane where you want to place the Section Plane. |
||
# Select objects you want to be included in your section view. |
# Select objects you want to be included in your section view. |
||
# Press the {{Button|[[Image:Arch SectionPlane.svg|16px]] [[Arch SectionPlane| |
# Press the {{Button|[[Image:Arch SectionPlane.svg|16px]] [[Arch SectionPlane|Section Plane]]}} button or press {{KEY|S}} then {{KEY|P}} keys. |
||
# [[Draft Move|Move]]/[[Draft Rotate|rotate]] the Section Plane into correct position if needed. |
# [[Draft Move|Move]]/[[Draft Rotate|rotate]] the Section Plane into correct position if needed. |
||
# Select the Section Plane if not selected already. |
# Select the Section Plane if not selected already. |
||
# Use either [[ |
# Use either [[Draft_Shape2DView|Draft Shape2DView]] or [[TechDraw_ArchView|TechDraw ArchView]] to create a view. |
||
==Options== |
==Options== |
||
* The Section plane object will only consider a certain set of objects, not all the objects of the document. Objects can be added or removed from a SectionPlane object by using the [[Arch Add]] and [[Arch Remove]] tools, or by double-clicking the Section Plane in the tree view, selecting objects either in the list of in the 3D scene, and pressing the '''add''' or |
* The Section plane object will only consider a certain set of objects, not all the objects of the document. Objects can be added or removed from a SectionPlane object by using the [[Arch_Add|Arch Add]] and [[Arch_Remove|Arch Remove]] tools, or by double-clicking the Section Plane in the tree view, selecting objects either in the list of in the 3D scene, and pressing the '''add''' or '''remove''' buttons. |
||
* With a section plane object selected, use the [[Draft Shape2DView]] tool to create a shape object representing the section view in the document |
* With a section plane object selected, use the [[Draft_Shape2DView|Draft Shape2DView]] tool to create a shape object representing the section view in the document. |
||
[[Image:Arch Section example2.jpg|600px]] |
[[Image:Arch Section example2.jpg|600px]] |
||
* Create [[TechDraw_ArchView|TechDraw ArchView]]. |
|||
* Create [[Draft_Drawing|Drawing DraftViews]] if you are working with the [[Drawing Module|Drawing Workbench]], or [[TechDraw NewArch|TechDraw ArchView]] if you are using the [[TechDraw Module|TechDraw Workbench]]. |
|||
[[Image:Arch Section example3.jpg|600px]] |
[[Image:Arch Section example3.jpg|600px]] |
||
| Line 45: | Line 53: | ||
* {{PropertyView|Display Height}}: The height of the section plane gizmo in the 3D view. Doesn't affect the resulting view |
* {{PropertyView|Display Height}}: The height of the section plane gizmo in the 3D view. Doesn't affect the resulting view |
||
* {{PropertyView|Arrow Size}}: The size of the arrows of the section plane gizmo in the 3D view. Doesn't affect the resulting view |
* {{PropertyView|Arrow Size}}: The size of the arrows of the section plane gizmo in the 3D view. Doesn't affect the resulting view |
||
* {{PropertyView|Cut View}}: If this is {{TRUE}}, the whole 3D view will be cut at the location of this section plane |
* {{PropertyView|Cut View}}: If this is {{TRUE}}, the whole 3D view will be cut at the location of this section plane. |
||
* {{PropertyView|Clip view}}: if this is {{TRUE}}, it will clip the view to the display height and length of the section plane. This effectively turns the section plane into an orthographic camera, limiting the field of view |
* {{PropertyView|Clip view}}: if this is {{TRUE}}, it will clip the view to the display height and length of the section plane. This effectively turns the section plane into an orthographic camera, limiting the field of view. |
||
[[Image:Arch_SectionPlane_ClipView.png|600px]] |
|||
{{Caption|The Arch SectionPlane with the clip view option will behave like a camera, limiting the field of view.}} |
|||
==Tweaks== |
|||
* Adding manually a property named '''RotateSolidRender''' of type '''App::PropertyAngle''' to the section plane's '''View''' properties (right-click the properties view -> show all, right-click again -> add property) allows to rotate the render when using Solid mode. This is useful when a rendered view has for example both Arch and Draft elements, and the rendering of the Arch elements is rotated in relation to the Draft elements. |
|||
==Scripting== |
==Scripting== |
||
| ⚫ | |||
| ⚫ | |||
| ⚫ | |||
| ⚫ | |||
{{Code|code= |
{{Code|code= |
||
Section = makeSectionPlane(objectslist=None, name="Section") |
Section = makeSectionPlane(objectslist=None, name="Section") |
||
| Line 59: | Line 77: | ||
Example: |
Example: |
||
{{Code|code= |
{{Code|code= |
||
import FreeCAD, Draft, Arch |
import FreeCAD, Draft, Arch |
||
| Line 84: | Line 103: | ||
FreeCAD.ActiveDocument.recompute() |
FreeCAD.ActiveDocument.recompute() |
||
}} |
}} |
||
<div class="mw-translate-fuzzy"> |
<div class="mw-translate-fuzzy"> |
||
[[Category:Arch/uk]] |
[[Category:Arch/uk]] |
||
</div> |
</div> |
||
{{Arch Tools navi}} |
{{Arch Tools navi{{#translation:}}}} |
||
| ⚫ | |||
| ⚫ | |||
Latest revision as of 15:34, 20 May 2023
|
|
| Меню прокату |
|---|
| Arch -> Section Plane |
| Верстаки |
| Arch |
| Ярлик за умовчанням |
| S P |
| Введено у версії |
| - |
| Дивись також |
| Жоден |
Description
This tool places in the current document a section plane "thing", which defines a section or view plane. The "thing" takes its placement according to the current Draft Working Plane and can be relocated and reoriented by moving and rotating it, until it describes the 2D view you want to obtain. The Section plane object will only consider a certain set of objects. Objects that are selected when you create a Section Plane will be added to that set automatically. Other objects can later be added or removed from a SectionPlane object with the Arch Add component and Arch Remove component tools, or by double-clicking the Section Plane in the tree view.
The Section Plane alone won't create any view of its objects set. For that, you must create a TechDraw ArchView to create a view in a TechDraw page.
Usage
- Optionally, set the Draft Working Plane to reflect the plane where you want to place the Section Plane.
- Select objects you want to be included in your section view.
- Press the
Section Plane button or press S then P keys.
- Move/rotate the Section Plane into correct position if needed.
- Select the Section Plane if not selected already.
- Use either Draft Shape2DView or TechDraw ArchView to create a view.
Options
- The Section plane object will only consider a certain set of objects, not all the objects of the document. Objects can be added or removed from a SectionPlane object by using the Arch Add and Arch Remove tools, or by double-clicking the Section Plane in the tree view, selecting objects either in the list of in the 3D scene, and pressing the add or remove buttons.
- With a section plane object selected, use the Draft Shape2DView tool to create a shape object representing the section view in the document.
- Create TechDraw ArchView.
- The Section Plane can also be used to show the entire 3D view cut by an infinite plane. This is only visual, and won't affect the geometry of the objects being cut.
Properties
- ДаніOnly Solids: If this is True, non-solid objects in the set will be disregarded
- ВиглядDisplay Length: The length of the section plane gizmo in the 3D view. Doesn't affect the resulting view
- ВиглядDisplay Height: The height of the section plane gizmo in the 3D view. Doesn't affect the resulting view
- ВиглядArrow Size: The size of the arrows of the section plane gizmo in the 3D view. Doesn't affect the resulting view
- ВиглядCut View: If this is
true, the whole 3D view will be cut at the location of this section plane. - ВиглядClip view: if this is
true, it will clip the view to the display height and length of the section plane. This effectively turns the section plane into an orthographic camera, limiting the field of view.
The Arch SectionPlane with the clip view option will behave like a camera, limiting the field of view.
Tweaks
- Adding manually a property named RotateSolidRender of type App::PropertyAngle to the section plane's View properties (right-click the properties view -> show all, right-click again -> add property) allows to rotate the render when using Solid mode. This is useful when a rendered view has for example both Arch and Draft elements, and the rendering of the Arch elements is rotated in relation to the Draft elements.
Scripting
See also: Arch API and FreeCAD Scripting Basics.
The SectionPlane tool can be used in macros and from the Python console by using the following function:
Section = makeSectionPlane(objectslist=None, name="Section")
- Creates a
Sectionobject fromobjectslist, which is a list of objects.
Example:
import FreeCAD, Draft, Arch
p1 = FreeCAD.Vector(0, 0, 0)
p2 = FreeCAD.Vector(2000, 0, 0)
baseline = Draft.makeLine(p1, p2)
baseline2 = Draft.makeLine(p1, -1*p2)
Wall1 = Arch.makeWall(baseline, length=None, width=150, height=2000)
Wall2 = Arch.makeWall(baseline2, length=None, width=150, height=1800)
Structure = Arch.makeStructure(length=1000, width=1000, height=200)
FreeCAD.ActiveDocument.recompute()
BuildingPart = Arch.makeBuildingPart([Wall1, Wall2])
Floor = Arch.makeFloor([BuildingPart])
Building = Arch.makeBuilding([Floor, Structure])
Site = Arch.makeSite(Building)
FreeCAD.ActiveDocument.recompute()
Section1 = Arch.makeSectionPlane([Wall1, Wall2])
Section2 = Arch.makeSectionPlane([Structure])
Section3 = Arch.makeSectionPlane([Site])
FreeCAD.ActiveDocument.recompute()
- Elements: Wall, Structure, Curtain Wall, Window, Roof, Space, Stairs, Equipment, Frame, Fence, Truss, Profile, Pipe, Pipe Connector
- Reinforcements: Straight Rebar, U-Shape Rebar, L-Shape Rebar, Stirrup, Bent-Shape Rebar, Helical Rebar, Column Reinforcement, Beam Reinforcement, Slab Reinforcement, Footing Reinforcement, Custom Rebar
- Panels: Panel, Panel Cut, Panel Sheet, Nest
- Materials: Material, Multi-Material
- Organization: Building Part, Project, Site, Building, Level, External reference, Section Plane, Schedule
- Axes: Axis, Axes system, Grid
- Modification: Cut with plane, Add component, Remove component, Survey
- Utilities: Component, Clone component, Split Mesh, Mesh to Shape, Select non-manifold meshes, Remove Shape from Arch, Close Holes, Merge Walls, Check, Toggle IFC Brep flag, 3 Views from mesh, Create IFC spreadsheet, Toggle Subcomponents
- Additional: Preferences, Import Export Preferences (IFC, DAE, OBJ, JSON, 3DS, SHP), IfcOpenShell, IfcPlusPlus, Arch API
- Getting started
- Installation: Download, Windows, Linux, Mac, Additional components, Docker, AppImage, Ubuntu Snap
- Basics: About FreeCAD, Interface, Mouse navigation, Selection methods, Object name, Preferences, Workbenches, Document structure, Properties, Help FreeCAD, Donate
- Help: Tutorials, Video tutorials
- Workbenches: Std Base, Arch, Assembly, CAM, Draft, FEM, Inspection, Mesh, OpenSCAD, Part, PartDesign, Points, Reverse Engineering, Robot, Sketcher, Spreadsheet, Surface, TechDraw, Test Framework
- Hubs: User hub, Power users hub, Developer hub




