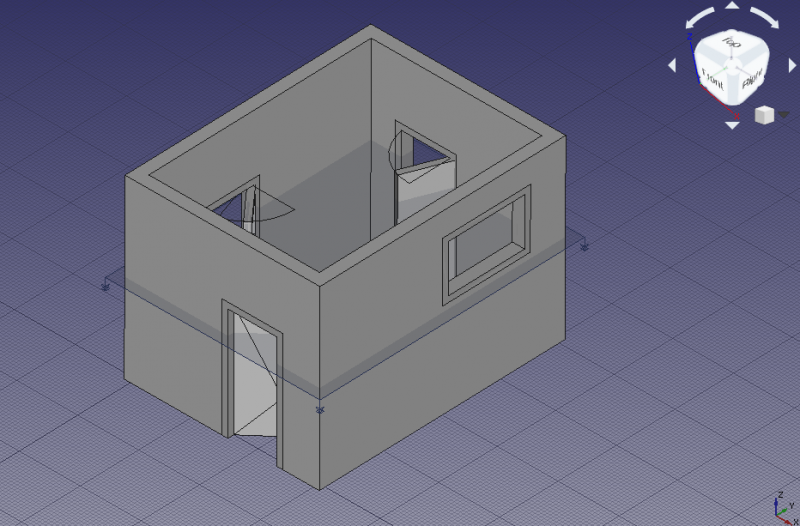File:11.1 T01 Arch SectionPlane all.png

Size of this preview: 800 × 526 pixels. Other resolution: 932 × 613 pixels.
Original file (932 × 613 pixels, file size: 125 KB, MIME type: image/png)
Tutorial 1.11.1. Section plane cutting through solid objects, including walls, doors, and windows
File history
Click on a date/time to view the file as it appeared at that time.
| Date/Time | Thumbnail | Dimensions | User | Comment | |
|---|---|---|---|---|---|
| current | 04:34, 28 October 2018 |  | 932 × 613 (125 KB) | Vocx (talk | contribs) | Tutorial 1.11.1. Section plane cutting through solid objects, including walls, doors, and windows |
You cannot overwrite this file.
File usage
The following 8 pages use this file: