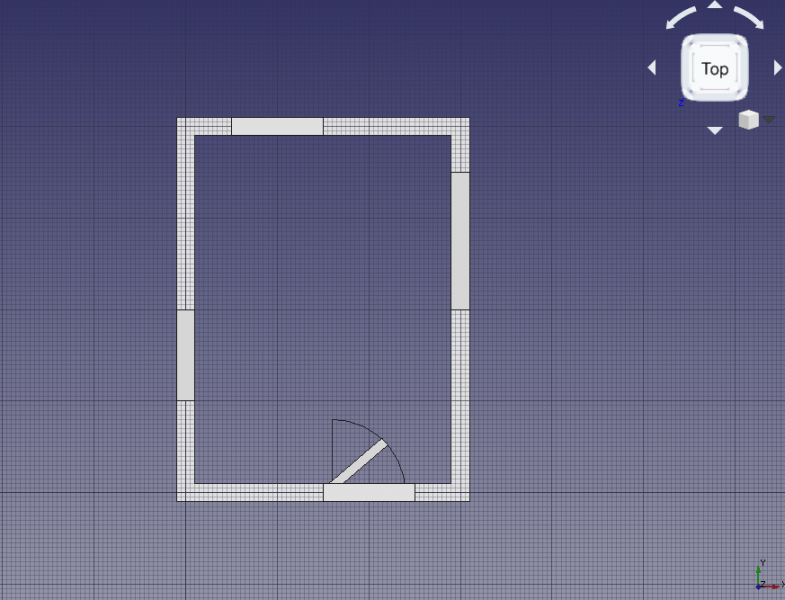File:09 T01 window symbol plan.png

Size of this preview: 785 × 600 pixels. Other resolution: 873 × 667 pixels.
Original file (873 × 667 pixels, file size: 38 KB, MIME type: image/png)
Tutorial 1.08. Plan symbol of a single door
File history
Click on a date/time to view the file as it appeared at that time.
| Date/Time | Thumbnail | Dimensions | User | Comment | |
|---|---|---|---|---|---|
| current | 23:54, 27 October 2018 |  | 873 × 667 (38 KB) | Vocx (talk | contribs) | Tutorial 1.08. Plan symbol of a single door |
You cannot overwrite this file.
File usage
The following 8 pages use this file: