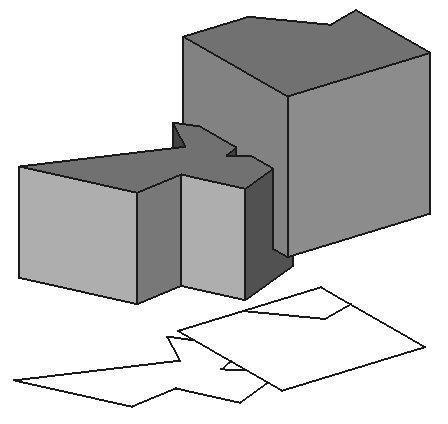Draft Shape2DView
|
|
| poziția meniului |
|---|
| Draft -> Shape 2D View |
| Ateliere |
| Draft, Arch |
| scurtătură |
| nici unul |
| Prezentat în versiune |
| - |
| A se vedea, de asemenea, |
| nici unul |
Descriere
Acest instrument plasează în document un obiect 2D care este o vedere aplatizată a unui obiect selectat Shape, proiectat în direcția curentă de vizualizare.
Cum se folosește
- Selectați obiectul din care doriți să extrageți o vizualizare 2D
- Rotiți vizualizarea (sau utilizați comenzile rapide de presetare a vizualizării), astfel încât să reflecte direcția în care doriți să proiectați obiectul. De exemplu, folosirea unei vederi de sus va proiecta obiectul pe planul XY, pe verticală de-a lungul axei Z ca în imaginea de mai sus.
- Apăsați butonul
 Draft Shape2DView
Draft Shape2DView
Options
- If the selected object is an Arch SectionPlane, the 2D projection will be of the contents of the Section plane, and the projection vector will be taken from the section plane instead of the Projection property below.
- The normal operating mode is Solid, which projects the whole shape, but, if you selected some faces of the base object when creating the 2D view, you can also set the Individual Faces mode, which will project only the faces that were selected.
- If the selected object is an Arch SectionPlane, Cutlines and Cutfaces projection mode are also available, which project only the edges being cut by the section plane. Cutfaces mode displays the cut areas of solids as faces.
Properties
- DateProjection: The direction of the projection.
- DateProjection Mode: The mode of the projection: solid, individual faces, or cutlines.
- DateIn Place: If this is True, when using Cutlines or Cutfaces mode (Arch SectionPlane only), the result will appear at the cut plane location instead of the ground plane introduced in version 0.17
- DateHiddenLines: Shows hidden lines or not
- DateTessellation: Tessellate Ellipses and BSplines into line segments
- DateSegment Length: The size of segments if Tessellation is turned on
- DateVisible Only: If True, this view will be recomputed only if it is visible
Scripting
The Draft Shape2DView tool can by used in macros and from the python console by using the following function:
makeShape2DView (object,[projection],[facenumbers])
- Adds a 2D shape to the document, which is a 2D projection of the given object.
- A specific projection vector can also be given.
- Returns the generated object.
- You can also provide a list of face numbers to be considered.
Example:
import FreeCAD,Draft
Draft.makeShape2DView(FreeCAD.ActiveDocument.ActiveObject)
