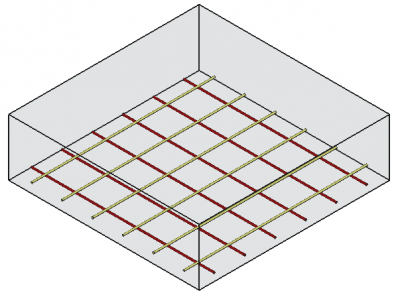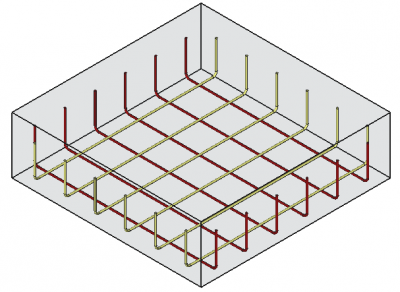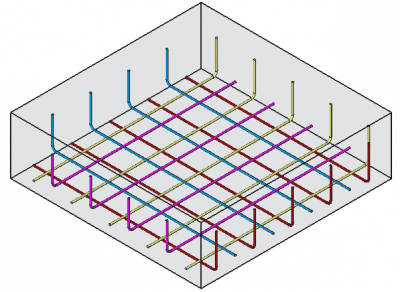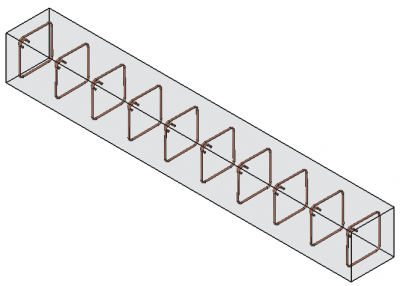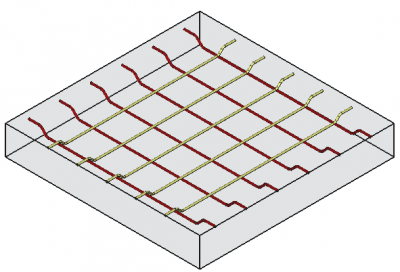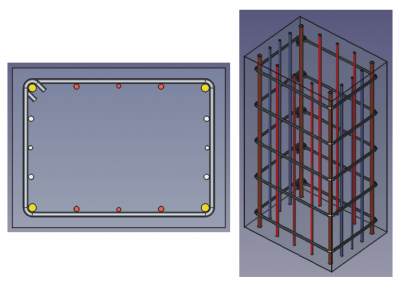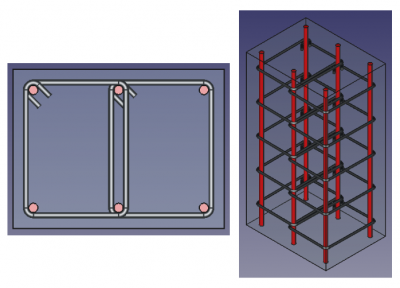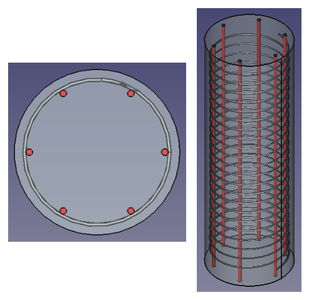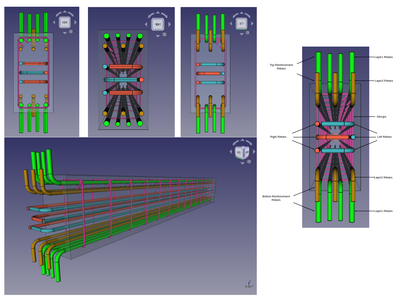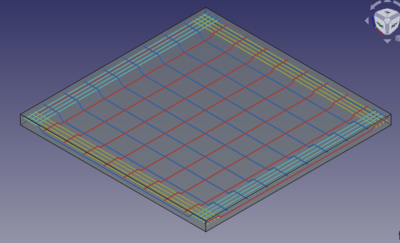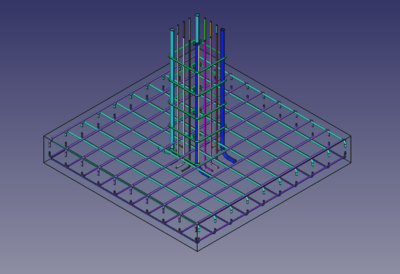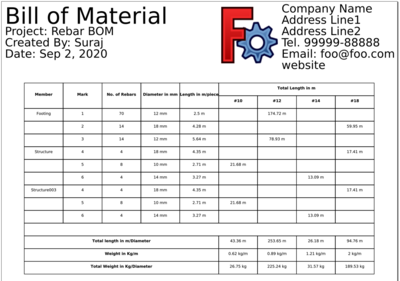Reinforcement Workbench: Difference between revisions
Renatorivo (talk | contribs) No edit summary |
(Categories) |
||
| (26 intermediate revisions by 7 users not shown) | |||
| Line 17: | Line 17: | ||
<gallery widths=400px heights=300px> |
<gallery widths=400px heights=300px> |
||
<translate> |
<translate> |
||
| ⚫ | |||
Image:Arch_Rebar_Straight_example.png|[[Arch Rebar Straight|Straight Rebar]] |
|||
Image: |
Image:Arch_Rebar_Straight_example.png|[[Reinforcement_StraightRebar|Straight Rebar]] |
||
Image: |
Image:Arch_Rebar_UShape_example.png|[[Reinforcement_UShapeRebar|U-Shape Rebar]] |
||
Image: |
Image:Arch_Rebar_LShape_example.png|[[Reinforcement_LShapeRebar|L-Shape Rebar]] |
||
Image:Arch_Rebar_Stirrup_example.png|[[ |
Image:Arch_Rebar_Stirrup_example.png|[[Reinforcement_StirrupRebar|Stirrup]] |
||
Image: |
Image:Arch_Rebar_BentShape_example.png|[[Reinforcement_BentShapeRebar|Bent-Shape Rebar]] |
||
Image:Arch_Rebar_Helical_example.png|[[Reinforcement_HelicalRebar|Helical Rebar]] |
|||
Image:Arch_Rebar_Circular_ColumnReinforcement_example.png|[[Arch Rebar Circular ColumnReinforcement|Circular Column Reinforcement]] |
|||
Image:Arch_Rebar_ColumnReinforcement_example.png|[[ |
Image:Arch_Rebar_ColumnReinforcement_example.png|[[Reinforcement_ColumnRebars|Single Tie Rectangular Column Reinforcement]] |
||
Image:Arch_Rebar_ColumnReinforcement_TwoTies_example.png|[[ |
Image:Arch_Rebar_ColumnReinforcement_TwoTies_example.png|[[Reinforcement_ColumnRebars_TwoTiesSixRebars|Two Ties Six Rebars Rectangular Column Reinforcement]] |
||
Image: |
Image:Arch_Rebar_Circular_ColumnReinforcement_example.png|[[Reinforcement_ColumnRebars_Circular|Circular Column Reinforcement]] |
||
Image:Arch_Rebar_BeamReinforcement_example.png|[[Reinforcement_BeamRebars|Beam Reinforcement]] |
|||
| ⚫ | |||
Image:Isometric_view_of_Bent_Shape_rebars_in_parallel_and_cross_direction_with_distribution_rebars.png|[[Reinforcement_SlabRebars|Slab Reinforcement]] |
|||
| ⚫ | |||
Image:Isometric_view_of_Columns_footing.png|[[Reinforcement_FootingRebars|Footing Reinforcement]] |
|||
| ⚫ | |||
| ⚫ | |||
| ⚫ | |||
| ⚫ | |||
| ⚫ | |||
| ⚫ | |||
</translate> |
</translate> |
||
</gallery> |
</gallery> |
||
<translate> |
<translate> |
||
== Installing == <!--T:4--> |
== Installing == <!--T:4--> |
||
| Line 44: | Line 48: | ||
<!--T:8--> |
<!--T:8--> |
||
*[[Image: |
* [[Image:Reinforcement_StraightRebar.svg|32px]] [[Reinforcement_StraightRebar|Straight Rebar]]: Creates a straight reinforcement bar in a selected structural element. |
||
<!--T:9--> |
<!--T:9--> |
||
*[[Image: |
* [[Image:Reinforcement_UShapeRebar.svg|32px]] [[Reinforcement_UShapeRebar|U-Shape Rebar]]: Creates a U-shape reinforcement bar in a selected structural element. |
||
<!--T:10--> |
<!--T:10--> |
||
*[[Image: |
* [[Image:Reinforcement_LShapeRebar.svg|32px]] [[Reinforcement_LShapeRebar|L-Shape Rebar]]: Creates an L-shape reinforcement bar in a selected structural element. |
||
| ⚫ | |||
| ⚫ | |||
<!--T:11--> |
<!--T:11--> |
||
*[[Image: |
* [[Image:Reinforcement_BentShapeRebar.svg|32px]] [[Reinforcement_BentShapeRebar|Bent-Shape Rebar]]: Creates a bent-shape reinforcement bar in a selected structural element. |
||
| ⚫ | |||
| ⚫ | |||
<!--T:13--> |
<!--T:13--> |
||
*[[Image: |
* [[Image:Reinforcement_HelicalRebar.svg|32px]] [[Reinforcement_HelicalRebar|Helical Rebar]]: Creates a helical reinforcement bar in a selected structural element. |
||
| ⚫ | |||
*[[Image:Arch_Rebar_ColumnReinforcement.svg|32px]] [[Arch_Rebar_Circular_ColumnReinforcement|Circular ColumnReinforcement]]: Creates reinforcing bars in a selected circular column structural element |
|||
<!--T:14--> |
<!--T:14--> |
||
*[[Image: |
* [[Image:Reinforcement_ColumnRebars.svg|32px]] [[Reinforcement_ColumnRebars|Column Reinforcement]]: Creates reinforcement bars in a selected column. |
||
| ⚫ | |||
*[[Image:Arch_Rebar_ColumnReinforcement.svg|32px]] [[Arch_Rebar_ColumnReinforcement_TwoTiesSixRebars|ColumnReinforcement TwoTiesSixRebars]]: Creates reinforcing bars in a selected column structural element |
|||
<!--T:16--> |
<!--T:16--> |
||
*[[Image: |
* [[Image:Reinforcement_BeamRebars.svg|32px]] [[Reinforcement_BeamRebars|Beam Reinforcement]]: Creates reinforcement bars in a selected beam. |
||
| ⚫ | |||
* [[Image:Reinforcement_SlabRebars.svg|32px]] [[Reinforcement_SlabRebars|Slab Reinforcement]]: Creates reinforcement bars in a selected slab. |
|||
| ⚫ | |||
* [[Image:Reinforcement_FootingRebars.svg|32px]] [[Reinforcement_FootingRebars|Footing Reinforcement]]: Creates reinforcement bars in a selected footing. |
|||
<!--T:17--> |
<!--T:17--> |
||
*[[Image:Arch_Rebar.svg|32px]] [[Arch_Rebar|Rebar]]: Creates a custom reinforcement bar in a selected structural element using a sketch |
* [[Image:Arch_Rebar.svg|32px]] [[Arch_Rebar|Custom Rebar]]: Creates a custom reinforcement bar in a selected structural element using a sketch. |
||
=== Reinforcement Detailing === <!--T:18--> |
=== Reinforcement Detailing === <!--T:18--> |
||
<!--T:19--> |
<!--T:19--> |
||
*[[Image: |
* [[Image:Reinforcement_BillOfMaterial.svg|32px]] [[Reinforcement_BillOfMaterial|Rebar Bill Of Material]]: Creates bill of material of reinforcing bars. |
||
<!--T:20--> |
<!--T:20--> |
||
*[[Image: |
* [[Image:Reinforcement_BarShapeCutList.svg|32px]] [[Reinforcement_BarShapeCutList|Rebar Shape Cut List]]: Creates rebar shape cut list of reinforcing bars. |
||
<!--T:21--> |
<!--T:21--> |
||
*[[Image: |
* [[Image:Reinforcement_BarBendingSchedule.svg|32px]] [[Reinforcement_BarBendingSchedule|Bar Bending Schedule]]: Creates bar bending schedule of reinforcing bars. |
||
<!--T:24--> |
<!--T:24--> |
||
*[[Image: |
* [[Image:Reinforcement_DrawingDimensioning.svg|32px]] [[Reinforcement_DrawingDimensioning|Reinforcement Drawing Dimensioning]]: Creates drawing and dimensioning of reinforcing bars. |
||
**[[Image:Arch_Rebar_Drawing.svg|32px]] [[Arch_Rebar_Drawing_Dimensioning#Reinforcement_Drawing|Reinforcement Drawing]]: Creates drawing of reinforcing bars |
|||
**[[Image:Arch_Rebar_Dimensioning.svg|32px]] [[Arch_Rebar_Drawing_Dimensioning#Reinforcement_Dimensioning|Reinforcement Dimensioning]]: Creates dimensioning of reinforcing bars in [[Arch_Rebar_Drawing_Dimensioning#Reinforcement_Drawing|Reinforcement Drawing]] |
|||
== External workbenches == <!--T:25--> |
|||
| ⚫ | |||
FreeCAD workbenches are easy to program in [[Python|Python]], there are therefore many people developing additional workbenches outside of the FreeCAD main developers. |
|||
<!--T:27--> |
|||
The [[external workbenches|external workbenches]] page has some information and tutorials on some of them, and the [https://github.com/FreeCAD/FreeCAD-addons FreeCAD Addons] project aims at gathering them and making them easily installable from within FreeCAD. |
|||
<!--T:28--> |
|||
New workbenches are in development, stay tuned! |
|||
</translate> |
</translate> |
||
{{Userdocnavi{{#translation:}}}} |
{{Userdocnavi{{#translation:}}}} |
||
[[Category: |
[[Category:External_Workbenches{{#translation:}}]] |
||
[[Category:External Workbenches{{#translation:}}]] |
|||
[[Category:Reinforcement{{#translation:}}]] |
[[Category:Reinforcement{{#translation:}}]] |
||
Latest revision as of 19:34, 10 March 2024

Introduction
The Reinforcement workbench is an external workbench that provides tools for Reinforcement Generation and Detailing. This workbench provides an interface and presets for the creation of common rebar types. And tools to generate rebars bill of material, rebar shape cut list, bar bending schedule, and rebars drawing and dimension.
Installing
The Reinforcement workbench is not bundled with the default FreeCAD package, but can easily be installed via the Addon Manager. Install it from Tools → Addon manager → Reinforcement. The Reinforcement workbench code is hosted and developed on github and can also be installed manually by copying it into FreeCAD's MOD directory.
Tools
Reinforcement Generation
Straight Rebar: Creates a straight reinforcement bar in a selected structural element.
U-Shape Rebar: Creates a U-shape reinforcement bar in a selected structural element.
L-Shape Rebar: Creates an L-shape reinforcement bar in a selected structural element.
Stirrup: Creates a stirrup reinforcement bar in a selected structural element.
Bent-Shape Rebar: Creates a bent-shape reinforcement bar in a selected structural element.
Helical Rebar: Creates a helical reinforcement bar in a selected structural element.
Column Reinforcement: Creates reinforcement bars in a selected column.
Beam Reinforcement: Creates reinforcement bars in a selected beam.
Slab Reinforcement: Creates reinforcement bars in a selected slab.
Footing Reinforcement: Creates reinforcement bars in a selected footing.
Custom Rebar: Creates a custom reinforcement bar in a selected structural element using a sketch.
Reinforcement Detailing
Rebar Bill Of Material: Creates bill of material of reinforcing bars.
Rebar Shape Cut List: Creates rebar shape cut list of reinforcing bars.
Bar Bending Schedule: Creates bar bending schedule of reinforcing bars.
Reinforcement Drawing Dimensioning: Creates drawing and dimensioning of reinforcing bars.
- Getting started
- Installation: Download, Windows, Linux, Mac, Additional components, Docker, AppImage, Ubuntu Snap
- Basics: About FreeCAD, Interface, Mouse navigation, Selection methods, Object name, Preferences, Workbenches, Document structure, Properties, Help FreeCAD, Donate
- Help: Tutorials, Video tutorials
- Workbenches: Std Base, Arch, Assembly, CAM, Draft, FEM, Inspection, Mesh, OpenSCAD, Part, PartDesign, Points, Reverse Engineering, Robot, Sketcher, Spreadsheet, Surface, TechDraw, Test Framework
- Hubs: User hub, Power users hub, Developer hub
