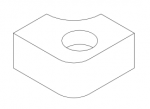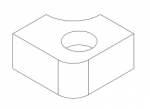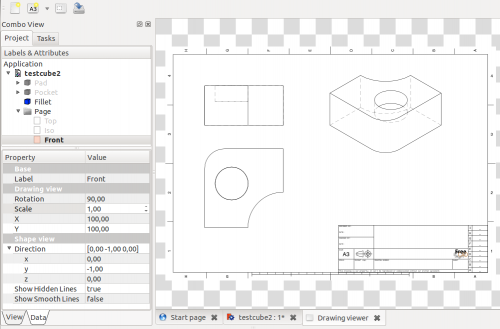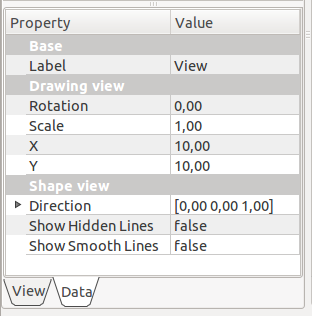Drawing View/fr: Difference between revisions
m (template "it") |
(Updating to match new version of source page) |
||
| Line 1: | Line 1: | ||
| ⚫ | |||
=Vue de dessin= |
|||
| ⚫ | |||
This tool creates a new view of the selected object in the active drawing sheet. |
|||
Cet outil créé une nouvelle vue de l'objet sélectionné dans la feuille de dessin active. |
|||
[[File:Drawing_Views_fr.png|500px|Une feuille de dessin avec trois vues : face, dessus et isométrique.]] |
|||
[[File:Drawing_Views.png|500px|A drawing sheet with three views: front, top and isometric.]] |
|||
| ⚫ | |||
| ⚫ | |||
Sélectionnez un objet, soit dans la vue 3D, soit l'arborescence de projet, puis cliquez sur l'outil Vue de dessin. Par défaut, une vue de dessus à l'échelle de 1:1 (taille réelle) sera placée en haut à gauche de la page. Elle pourrait ne pas être visible si elle est trop petite ou trop grande pour la page. |
|||
Select an object either in the 3D view or the Project tree, then click on the Drawing View tool. By default, a top view scaled at 1:1 (real scale) will be placed at the top left of the page. It may not be visible if it's too small or too big for the page. |
|||
A '''View''' object is added to the '''Page''' object in the Project tree. For subsequent views, a three-digit number will be appended to the name. Click on the arrow in front of the Page object to unfold it and display the views it contains. |
|||
=== |
=== Modify an existing view === |
||
Unfold the Page object in the Project tree, and select the View. Its parameters can be edited in the Property View Data tab. |
|||
[[File:Drawing_View_Properties.png]] |
|||
Dépliez l'objet Page dans l'arborescence de projet, puis sélectionnez la vue à modifier. Ses paramètres peuvent être édités dans l'onglet Données de l'Affichage des propriétés. |
|||
| ⚫ | |||
| ⚫ | |||
* '''Label''': changes the view's label in the Project tree. You can also click on the View in the tree and right-click → Rename, or press {{KEY|F2}}. |
|||
[[File:Drawing_View_Properties_fr.png]] |
|||
* '''Rotation''': rotates the view. For example, an isometric view will require a 60 degree rotation (see also Direction parameter below) |
|||
| ⚫ | |||
* '''Scale''': sets the view scale. |
|||
| ⚫ | |||
* '''X''': sets the view's horizontal position on the page in millimeters. |
|||
* '''Y''': sets the view's vertical position on the page in millimeters. Please note that coordinate (0,0) is located at the top left of the page, so the higher the number, the lower in the page the view will be. |
|||
* '''Direction''': changes the view direction. It is set by xyz values that define a vector normal to the page. Top view will be (0,0,1), and isometric will be (1,1,1). Values can be negative. |
|||
* '''Show Hidden Lines''': toggles the hidden lines visibility on or off by selecting ''True'' or ''False''. |
|||
* '''Show Smooth Lines''': toggles the smooth lines visibility on or off by selecting ''True'' or ''False''. Smooth lines are also called tangency edges. These edges indicate surface changes between tangent surfaces. |
|||
* '''Label''' : change l'étiquette de la vue dans l'arborescence de projet. Vous pouvez aussi faire un clic droit sur la vue dans l'arborescence puis → Renommer, ou encore appuyer sur {{KEY|F2}}. |
|||
* '''Rotation''' : Effectue une rotation de la vue. Par exemple, une vue isométrique requiert une rotation de 60 degrés (voir aussi le paramètre Direction ci-dessous) |
|||
* '''Scale''' : définit l'échelle de la vue. |
|||
* '''X''' : définit la position horizontale sur la page en millimètres. |
|||
* '''Y''' : définit la position verticale sur la page en millimètres. À noter que les coordonnées (0,0) sont situées en haut et à gauche de la page, et une valeur plus grande fera descendre la vue sur la page. |
|||
* '''Direction''' : définit la direction de la vue. Les valeurs XYZ établissent un vecteur directionnel normal à la page. Une vue de dessus aura pour vecteur (0,0,1), alors qu'une vue isométrique aura un vecteur de (1,1,1). Les valeurs peuvent être négatives. |
|||
* '''Show Hidden Lines''' : bascule la visibilité des lignes cachées en sélectionnant ''True'' (vrai) ou ''False'' (faux). |
|||
* '''Show Smooth Lines''' : bascule la visibilité des lignes douces en sélectionnant ''True'' (vrai) ou ''False'' (faux). Les lignes douces sont aussi appelées lignes de tangence ; il s'agit de lignes de démarcation entre deux surfaces tangentes. |
|||
=== Drawing View Wizard === |
|||
To generate a drawing sheet with standard views automatically, use the [[Macro Automatic drawing|Automatic drawing Macro]]. |
|||
| ⚫ | |||
<languages/> |
|||
=== Assistant de mise en plan === |
|||
Vous pouvez utiliser un script afin de générer automatiquement une feuille de dessin avec des vues standard. Consultez la page [[Macro Automatic drawing/fr|Macro vues automatiques]]. |
|||
| ⚫ | |||
{{languages/fr | {{en|Drawing View}} {{es|Drawing View/es}} {{it|Drawing View/it}} }} |
|||
Revision as of 22:29, 19 December 2013
|
|
| Menu location |
|---|
| Drawing → Insert view in drawing |
| Workbenches |
| Drawing, Complete |
| Default shortcut |
| none |
| Introduced in version |
| - |
| See also |
| Drawing Landscape A3 |
This tool creates a new view of the selected object in the active drawing sheet.
How to use
Select an object either in the 3D view or the Project tree, then click on the Drawing View tool. By default, a top view scaled at 1:1 (real scale) will be placed at the top left of the page. It may not be visible if it's too small or too big for the page.
A View object is added to the Page object in the Project tree. For subsequent views, a three-digit number will be appended to the name. Click on the arrow in front of the Page object to unfold it and display the views it contains.
Modify an existing view
Unfold the Page object in the Project tree, and select the View. Its parameters can be edited in the Property View Data tab.


- Label: changes the view's label in the Project tree. You can also click on the View in the tree and right-click → Rename, or press F2.
- Rotation: rotates the view. For example, an isometric view will require a 60 degree rotation (see also Direction parameter below)
- Scale: sets the view scale.
- X: sets the view's horizontal position on the page in millimeters.
- Y: sets the view's vertical position on the page in millimeters. Please note that coordinate (0,0) is located at the top left of the page, so the higher the number, the lower in the page the view will be.
- Direction: changes the view direction. It is set by xyz values that define a vector normal to the page. Top view will be (0,0,1), and isometric will be (1,1,1). Values can be negative.
- Show Hidden Lines: toggles the hidden lines visibility on or off by selecting True or False.
- Show Smooth Lines: toggles the smooth lines visibility on or off by selecting True or False. Smooth lines are also called tangency edges. These edges indicate surface changes between tangent surfaces.
Drawing View Wizard
To generate a drawing sheet with standard views automatically, use the Automatic drawing Macro.

