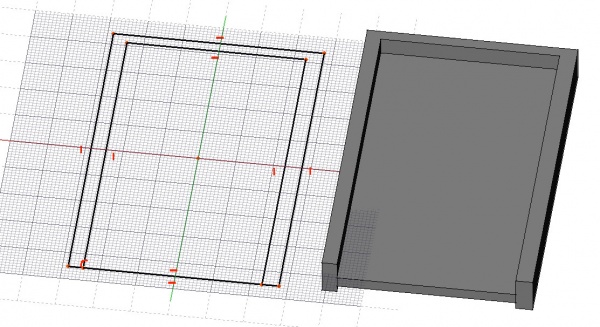Arch Window/cs: Difference between revisions
(Created page with "Okno je základní objekt pro všechny druhy "vestavěných" objektů, jako jsou okna, dveře, atd... Je konstruované tak aby bylo buď nezávislé nebo "hostováno" uvnitř ...") |
(Created page with "Okna jsou založena na uzavřených 2D objektech jako jsou Kreslení obdélníků nebo Náčrty, které jsou využity k definování je...") |
||
| Line 5: | Line 5: | ||
Okno je základní objekt pro všechny druhy "vestavěných" objektů, jako jsou okna, dveře, atd... Je konstruované tak aby bylo buď nezávislé nebo "hostováno" uvnitř jiné komponenty jako je zeď. Má svoji vlastní konfiguraci, která může být vytvořena z několika komponent (např. rám okna) a také definuje objem, který bude ubrán z hostitelského objektu při vytvoření otvoru. |
Okno je základní objekt pro všechny druhy "vestavěných" objektů, jako jsou okna, dveře, atd... Je konstruované tak aby bylo buď nezávislé nebo "hostováno" uvnitř jiné komponenty jako je zeď. Má svoji vlastní konfiguraci, která může být vytvořena z několika komponent (např. rám okna) a také definuje objem, který bude ubrán z hostitelského objektu při vytvoření otvoru. |
||
Okna jsou založena na uzavřených 2D objektech jako jsou [[Draft Rectangle|Kreslení obdélníků]] nebo [[Sketcher Module|Náčrty]], které jsou využity k definování jejich vnitřních komponent. Základní 2D objekt proto může obsahovat několik uzavřených drátů, které mohou být kombinována tak aby utvořily vyplněný panel (jeden drát) nebo rámy (několik drátů). Jestliže byl 2D objekt nakreslen na podpůrném objektu a je-li tento podpůrný objekt zeď, je okno automaticky včleněno do zdi. |
|||
[[Image:Arch Window example.jpg|600px]] |
[[Image:Arch Window example.jpg|600px]] |
||
Revision as of 17:23, 20 December 2013
|
|
| Menu location |
|---|
| Arch -> Window |
| Workbenches |
| Arch |
| Default shortcut |
| W I |
| Introduced in version |
| - |
| See also |
| Arch Wall |
Popis
Okno je základní objekt pro všechny druhy "vestavěných" objektů, jako jsou okna, dveře, atd... Je konstruované tak aby bylo buď nezávislé nebo "hostováno" uvnitř jiné komponenty jako je zeď. Má svoji vlastní konfiguraci, která může být vytvořena z několika komponent (např. rám okna) a také definuje objem, který bude ubrán z hostitelského objektu při vytvoření otvoru.
Okna jsou založena na uzavřených 2D objektech jako jsou Kreslení obdélníků nebo Náčrty, které jsou využity k definování jejich vnitřních komponent. Základní 2D objekt proto může obsahovat několik uzavřených drátů, které mohou být kombinována tak aby utvořily vyplněný panel (jeden drát) nebo rámy (několik drátů). Jestliže byl 2D objekt nakreslen na podpůrném objektu a je-li tento podpůrný objekt zeď, je okno automaticky včleněno do zdi.
In the above image, a window is constructed on top of a Draft Rectangle, then inserted into a Wall. Adding a window to a wall automatically cuts a correct opening in the host wall.
The above image shows a more complex window being constructed on top of a sketch. When entering the window's edit mode, you can create different components, set their thickness, and select and assign wires from the sketch to them.
How to use
- If you are going to draw your window directly on a wall, select one face of a wall
- Press the
 Arch Window button, or press W then I keys
Arch Window button, or press W then I keys - A new sketch will be created (on the selected wall face if applicable). Draw one or more closed wires
- Press the CLose button in the task panel to create the window
- Enter Edit mode by double-clicking the window in the tree view, to adjust the window components
Building components
Windows can include 2 types of components: panels and frames. Panels are made from one closed wire, which gets extruded, while frames are made from 2 or more closed wire, where each one is extrudes, then the smaller ones are subtracted from the biggest one. You can access, create, modify and delete components of a window in edit mode (double-click the window in the Tree view). The components have the following properties:
- Name: A name for the component
- Wires: A comma-separated list of wires the component is based on
- Thickness: The extrusion thickness of the component
- Offset: The distance between the component and its base 2D wire(s)
Options
- You can also create a closed 2D profile (for example with the Draft Workbench or Sketcher Workbench), then, with that 2D object selected, press the
 Arch Window button.
Arch Window button. - Add a selected window to a wall by selecting both, then pressing the
 Arch Add button.
Arch Add button. - Remove a selected window from a wall by selecting the window, then pressing the
 Arch Remove button.
Arch Remove button.
Doors
Doors can be made easily with the window tool, you only need to draw the base of the inner wire touching the exterior wire like in the image below.
Properties
- ÚdajeWindow Parts: A list of strings (5 strings per component, setting the component options above, string 2 currently not used)
Scripting
The Window tool can by used in macros and from the python console by using the following function:
makeWindow (obj,[name])- creates a window based on the given object
Example:
import Draft, Arch
rect = Draft.makeRectangle(length=2,height=4)
Arch.makeWindow(rect)


