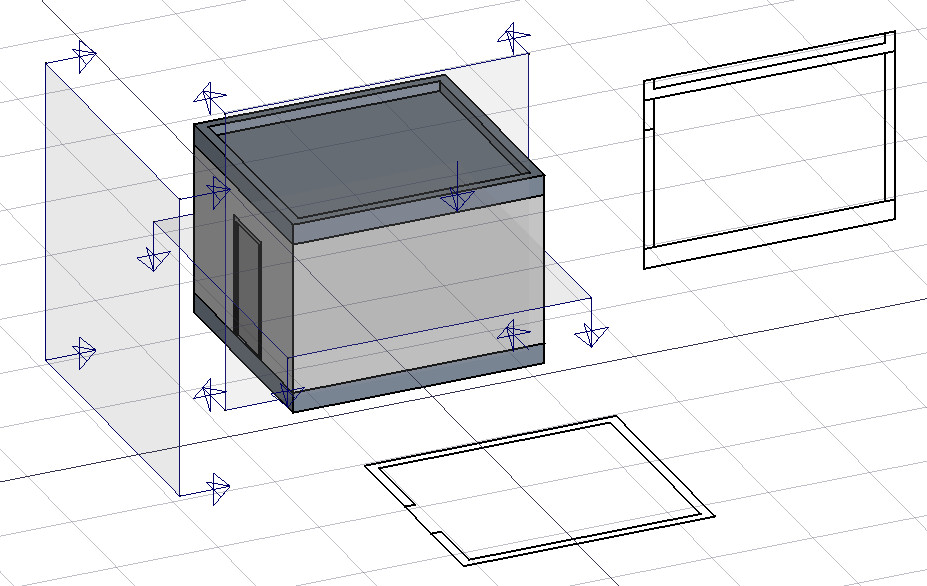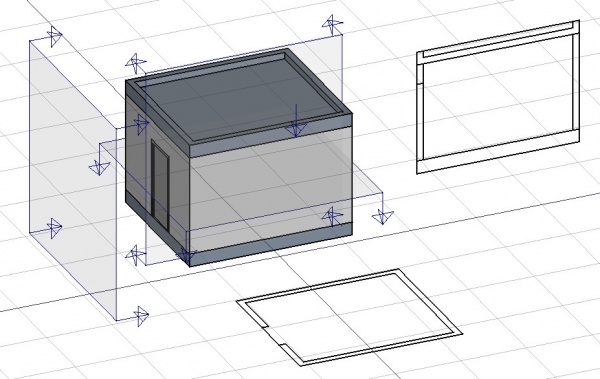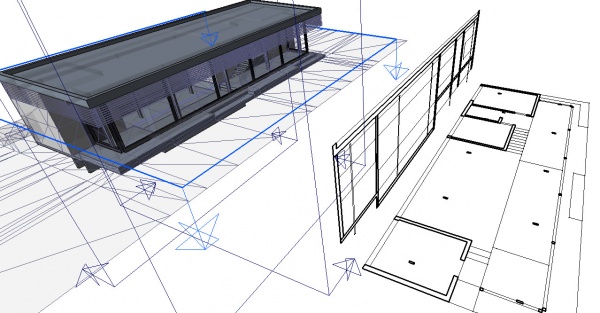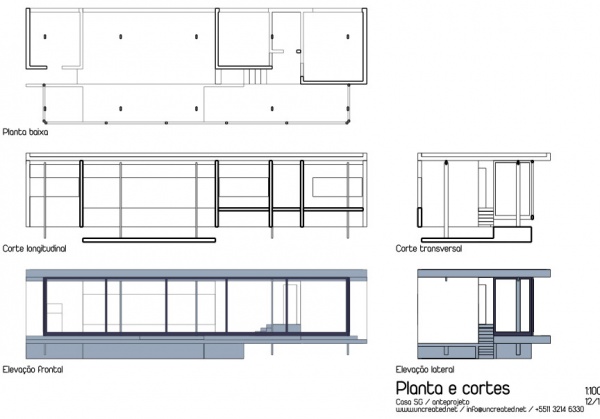Arch SectionPlane/ja
説明
このツールは現在のドキュメントに断面表示のためのギズモ(仕組み)を配置します。これよって断面または表示面が定義されます。ギズモは移動と回転によって位置や方向を変えることができ、取得したい2D表示を表示できます。他のオブジェクトを選択しない状態でこのツールが使用された場合、シーンにある全てのオブジェクトが2D表示に含まれます。何かオブジェクトを選択している場合、2D表示にはそのオブジェクトのみ表示されます。
現在のところ作成時にSectionPlaneオブジェクトはSectionPlaneの対象とみなされるオブジェクトの2D写像が設定されたDrawing Pageオブジェクトを作成します。
使用方法
- Optionally, set the Draft Working Plane to reflect the plane where you want to place the Section Plane
- Select objects you want to be included in your section view
- Press the
 SectionPlane button or press S then P keys
SectionPlane button or press S then P keys - Move/rotate the Section Plane into correct position if needed
- Select the Section Plane if not selected already
- Use either Drawing DraftView, Draft Shape2DView or TechDraw ArchView to create a view
Options
- The Section plane object will only consider a certain set of objects, not all the objects of the document. Objects can be added or removed from a SectionPlane object by using the Arch Add and Arch Remove tools, or by double-clicking the Section Plane in the tree view, selecting objects either in the list of in the 3D scene, and pressing the add or remove buttons.
- With a section plane object selected, use the Draft Shape2DView tool to create a shape object representing the section view in the document
- Create Drawing DraftViews if you are working with the Drawing Workbench, or TechDraw ArchView if you are using the TechDraw Workbench.
- The Section Plane can also be used to show the entire 3D view cut by an infinite plane. This is only visual, and won't affect the geometry of the objects being cut.
Properties
- データOnly Solids: If this is True, non-solid objects in the set will be disregarded
- ビューDisplay Length: The length of the section plane gizmo in the 3D view. Doesn't affect the resulting view
- ビューDisplay Height: The height of the section plane gizmo in the 3D view. Doesn't affect the resulting view
- ビューArrow Size: The size of the arrows of the section plane gizmo in the 3D view. Doesn't affect the resulting view
- ビューCut View: If this is true, the whole 3D view will be cut at the location of this section plane (experimental).
Scripting
The Section Plane tool can by used in macros and from the python console by using the following function:
makeSectionPlane ([objectslist])
- Creates a Section plane objects including the given objects.
Example:
import FreeCAD, Draft, Arch
trace = Draft.makeLine(FreeCAD.Vector (0, 0, 0),FreeCAD.Vector (2, 2, 0))
wall = Arch.makeWall(trace,width=0.1,height=1,align="Center")
Arch.makeSectionPlane([wall])




