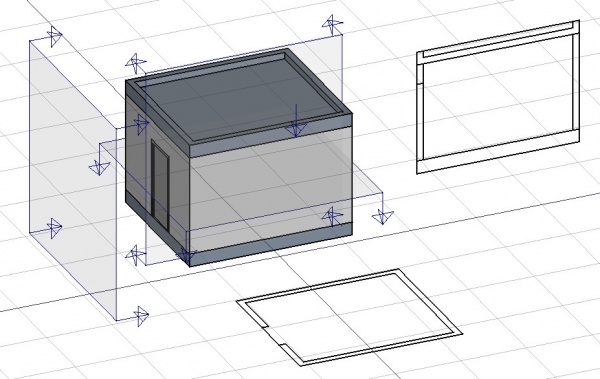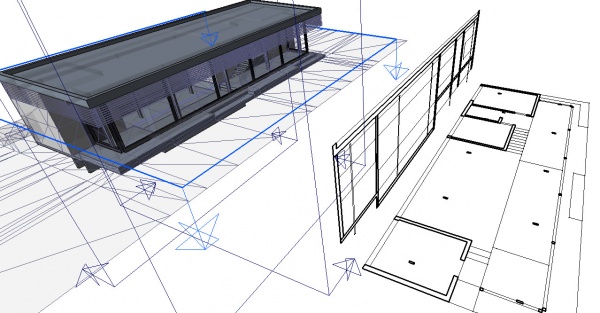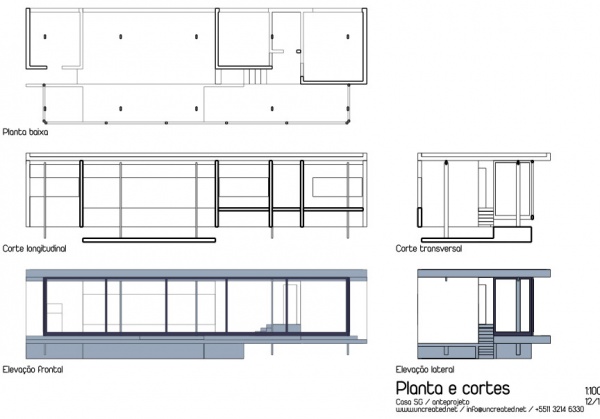Architektura Rovina řezu
|
|
| Umístění Menu |
|---|
| Arch -> Section Plane |
| Pracovní stoly |
| Arch |
| Výchozí zástupce |
| S P |
| Představen ve verzi |
| - |
| Viz také |
| Nikdo |
Popis
This tool places in the current Document a section plane gizmo, which defines a section or view plane. The gizmo take his placement according to the current Draft Working Plane and can be relocated and reoriented by moving and rotating it, until it describes the 2D view you want to obtain. The Section plane object will only consider a certain set of objects. Objects that are selected when you create a Section Plane will be added to that set automatically. Other objects can later be added or removed from a SectionPlane object with the Arch Add and Arch Remove tools, or by double-clicking the Section Plane in the tree view.
Po vytvoření objekt Rovina řezu také vkládá pohled sama sebe do aktivní Vykreslovací stránky nebo vytváří novou stránku, pokud žádná neexistuje. Můžete také přidat pohled Roviny řezu přímo do dokumentu použitím nástroje 2D kreslení s vybranou rovinou řezu.
Použití
- Optionally, set the Draft Working Plane to reflect the plane where you want to place the Section Plane
- Select objects you want to be included in your section view
- Press the
 SectionPlane button or press S then P keys
SectionPlane button or press S then P keys - Move/rotate the Section Plane into correct position if needed
- Select the Section Plane if not selected already
- Use either Drawing DraftView, Draft Shape2DView or TechDraw ArchView to create a view
Volby
- The Section plane object will only consider a certain set of objects, not all the objects of the document. Objects can be added or removed from a SectionPlane object by using the Arch Add and Arch Remove tools, or by double-clicking the Section Plane in the tree view, selecting objects either in the list of in the 3D scene, and pressing the add or remove buttons.
- S vybraným objektem Rovina řezu použijte nástroj 2D kreslení k vytvoření tvaru reprezentujícího pohled řezu v dokumentu
- The Section Plane can also be used to show the entire 3D view cut by an infinite plane. This is only visual, and won't affect the geometry of the objects being cut.
Vlastnosti
- PohledRozměr zobrazení: Velikost pomůcky Rovina řezu ve 3D pohledu
Skriptování
Nástroj Rovina řezu může být využit v makrech a z konzoly Pythonu použitím následující funkce:
makeSectionPlane ([objectslist])
- Vytvoří objekt Rovina řezu zahrnující zadané objekty.
Příklad:
import FreeCAD, Draft, Arch
trace = Draft.makeLine(FreeCAD.Vector (0, 0, 0),FreeCAD.Vector (2, 2, 0))
wall = Arch.makeWall(trace,width=0.1,height=1,align="Center")
Arch.makeSectionPlane([wall])



