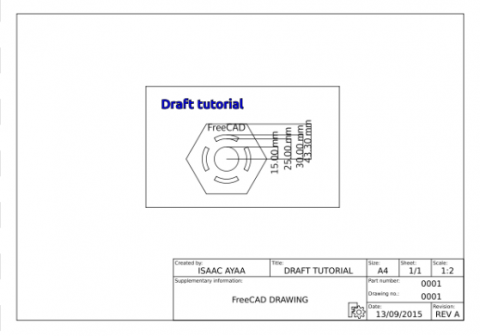Drawing tutorial
| Topic |
|---|
| {{{Topic}}} |
| Level |
| Beginner |
| Time to complete |
| 15 minutes |
| Authors |
| Drei |
| FreeCAD version |
| 0.16 or above |
| Example files |
| See also |
| None |
Introduction
This tutorial is meant to introduce the reader to the basic workflow of the Drawing Workbench, as well as most of the tools that are available to create blueprints.
Requirements
- FreeCAD version 0.16 or above
- The reader has the basic knowledge to use the Part and PartDesign Workbenches
- The reader has finished the Draft tutorial
Procedure
Drawing Templates
Projections
Orthographic Projections
3D Projections
Dimensions
Annotations
Symbols
Exporting your work
FreeCAD supports the export of SVG and PDF files based on your Drwaings
SVG
We are now finished with the basic workflow for the Drawing Module.
