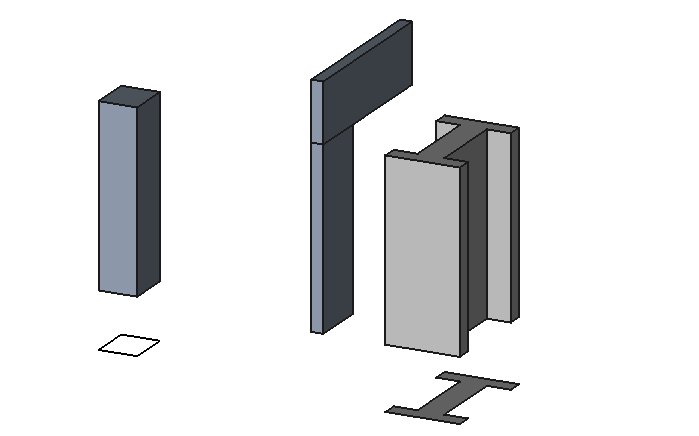Arch Structure
|
|
| Menu location |
|---|
| Arch -> Structure |
| Workbenches |
| Arch |
| Default shortcut |
| S T |
| Introduced in version |
| - |
| See also |
| Arch Wall |
Description
This tool allows you to build structural elements such as columns or beams, by specifying their width, length and height, or basing them on a 2D profile.
The above image shows a column based on a 2D base profile, a column and a beam based on no profile (defined by their height, length and width dimensions) and a metallic profile based on a 2D contour (face, wire or sketch)
