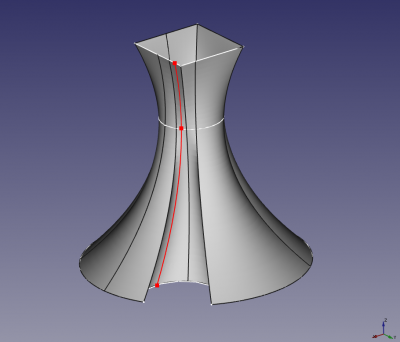Translations:Part Loft Technical Details/12/ro
Pasul 3. Making the loft surface.

If there are only two profiles, the surfaces created are ruled surfaces between corresponding segments of the profiles. Straight edges are created to connect corresponding vertices of the profiles.

