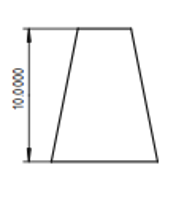TechDraw: Quota verticale
|
|
| Posizione nel menu |
|---|
| TechDraw → Verticale |
| Ambiente |
| TechDraw |
| Avvio veloce |
| Nessuno |
| Introdotto nella versione |
| - |
| Vedere anche |
| Nessuno |
Descrizione
Lo strumento dimensione Verticale aggiunge una dimensione vertcale ad una Vista. La dimensione può essere la distanza tra due vertici, la lunghezza di uno spigolo o la distanza verticale tra 2 spigoli. La distanza indicata all'inizio è la distanza proiettata (vale a dire, come mostrata nel disegno), ma utilizzando lo strumento Link alla dimensione ![]() essa può essere modificata con la distanza 3D effettiva.
essa può essere modificata con la distanza 3D effettiva.

Uso
- Selezionare i punti o i bordi che definiscono la misura.
- Premere il pulsante File:Dimension Vertical.png Verticale
- Viene aggiunta una dimensione alla vista. La dimensione può essere trascinata nella posizione desiderata.
Opzioni
Nessuna.
Properties
- DatiX: Vertical position of the dimension text relative to the View.
- DatiY: Vertical position of the dimension text relative to the View.
- DatiFont: The name of the font to use for the dimension text.
- DatiFontsize: Dimension text size in mm.
- DatiFormatSpec: Allows additional text to be added to the dimension text. Dimension value will replace %value%.
- DatiLineWidth: Dimension line weight.
- DatiType: Length,radius,diameter, etc. Not normally manipulated by the end user.
- DatiMeasureType: "True" - based on 3D geometry or "Projected" - based on the drawing. Not normally manipulated directly by the end user.
Scripting
Vertical dimensions can be added to Pages using Python.
dim1 = FreeCAD.ActiveDocument.addObject('TechDraw::DrawViewDimension','Dimension')
dim1.Type = "DistanceX"
dim1.References2D=[(view1, 'Edge1')]
rc = page.addView(dim1)
Notes
- None at this time

