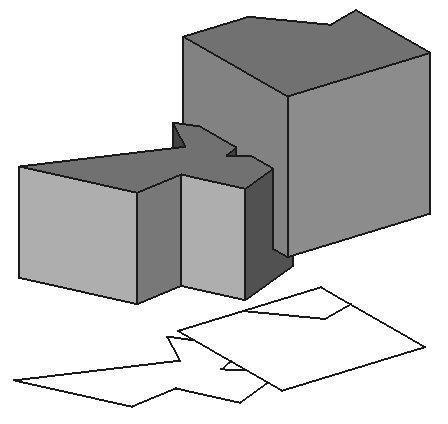Draft Shape2DView
|
|
| Menu location |
|---|
| Draft -> Shape 2D View |
| Workbenches |
| Draft, Arch |
| Default shortcut |
| None |
| Introduced in version |
| - |
| See also |
| None |
Description
This tool places in the document a 2D object which is a flattened view of a selected Shape-based object.
How to use
- Select the object you want to extract a 2D view from
- Press the
 Draft Shape2DView button
Draft Shape2DView button
Options
- If the selected object is an Arch SectionPlane, the 2D projection will be of the contents of the Section plane.
Properties
DataProjection: The direction of the projection
Scripting
The Draft Shape2DView tool can by used in macros and from the python console by using the following function:
makeShape2DView (object,[projection]): adds a 2D shape to the document, which is a 2D projection of the given object. A specific projection vector can also be given. Returns the generated object.
Example:
import FreeCAD,Draft Draft.makeShape2DView(FreeCAD.ActiveDocument.ActiveObject)


