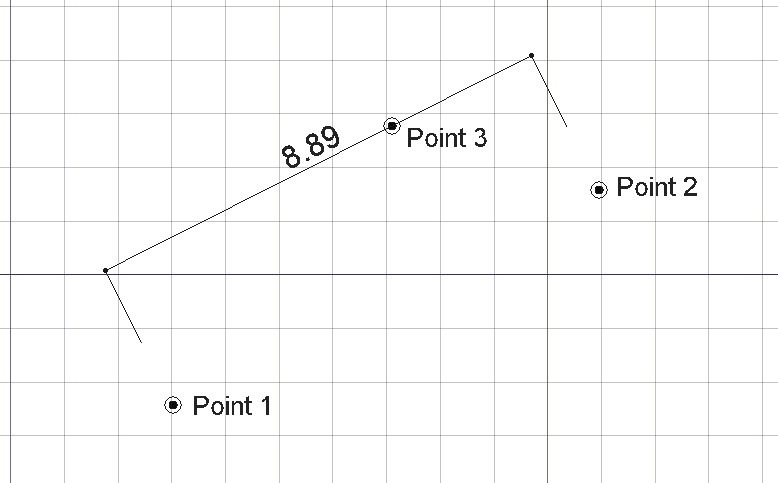Draft Dimension
|
|
| Menu location |
|---|
| Draft -> Dimension |
| Workbenches |
| Draft |
| Default shortcut |
| None |
| Introduced in version |
| - |
| See also |
| None |
Description
This tool asks the user for two points defining the segment to be dimensioned, then a third point to locate the dimension line.
Usage
- Pick 3 points on an empty area of the 3d view, or on an existing object.
- Pressing CTRL will snap your point to available snap locations.
- Pressing SHIFT will constrain the dimension horizontally or vertically.
- Enter numbers to manually insert a coordinate.
- Pressing ESC will cancel the operation.
- Pressing ALT before the first point allows you to choose an edge to measure. In that case, the dimension will be bound to that edge and will be updated if that edge changes.
- An option on the draft command bar allows you to draw several dimensions on one same line.
Available translations of this page: Template:Se


