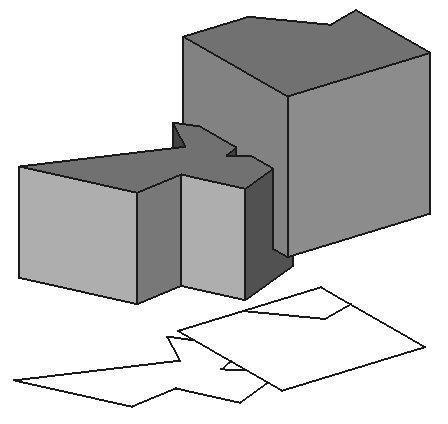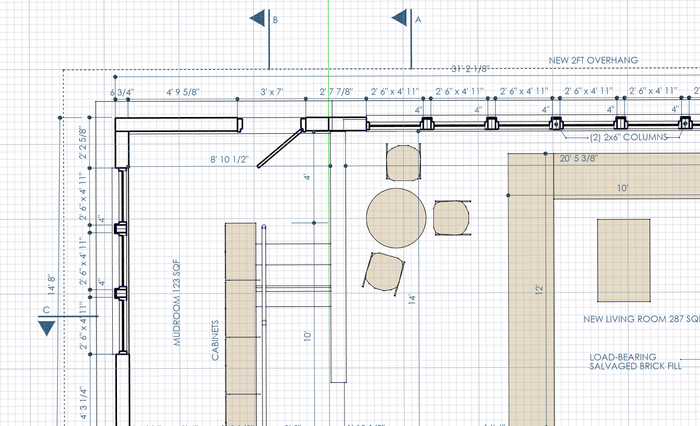Draft Shape2DView/ro: Difference between revisions
(Updating to match new version of source page) |
(Updating to match new version of source page) |
||
| (11 intermediate revisions by 2 users not shown) | |||
| Line 1: | Line 1: | ||
<languages/> |
<languages/> |
||
{{Docnav|[[Draft_DelPoint|Delete point]]|[[Draft_Draft2Sketch|Draft to Sketch]]|[[Draft_Module|Draft]]|IconL=Draft_DelPoint.svg|IconC=Workbench_Draft.svg|IconR=Draft_Draft2Sketch.svg}} |
|||
{{Docnav |
|||
|[[Draft_FlipDimension|FlipDimension]] |
|||
|[[Draft_SelectPlane|SelectPlane]] |
|||
|[[Draft_Workbench|Draft]] |
|||
|IconL=Draft_FlipDimension.svg |
|||
|IconR=Draft_SelectPlane.svg |
|||
|IconC=Workbench_Draft.svg |
|||
}} |
|||
<div class="mw-translate-fuzzy"> |
<div class="mw-translate-fuzzy"> |
||
{{GuiCommand/ro |
|||
{{GuiCommand/ro|Name=Draft Shape2DView|Name/ro=Draft Shape2DView|Workbenches=[[Draft Module/ro|Draft]], [[Arch Module/ro|Arch]]|MenuLocation=Draft -> Shape 2D View}} |
|||
|Name=Draft Shape2DView |
|||
|Name/ro=Draft Shape2DView |
|||
|MenuLocation=Draft -> Shape 2D View |
|||
|Workbenches=[[Draft_Workbench/ro|Draft]], [[Arch_Workbench/ro|Arch]] |
|||
}} |
|||
</div> |
</div> |
||
<span id="Description"></span> |
|||
==Descriere== |
==Descriere== |
||
<div class="mw-translate-fuzzy"> |
<div class="mw-translate-fuzzy"> |
||
Acest instrument plasează în document un obiect 2D care este o vedere aplatizată a unui obiect selectat [[ |
Acest instrument plasează în document un obiect 2D care este o vedere aplatizată a unui obiect selectat [[Part_Workbench|Shape]], proiectat în direcția curentă de vizualizare. |
||
</div> |
</div> |
||
Draft Shape2DView projections can be displayed on a [[TechDraw_Workbench|TechDraw Workbench]] page using the [[TechDraw_DraftView|TechDraw DraftView]] command. Alternatively the [[TechDraw_Workbench|TechDraw Workbench]] offer its own projection commands. But these create projections that are only displayed on the drawing page and not in the [[3D_view|3D view]]. |
|||
[[Image:Draft_Shape2DView_example.jpg]] |
[[Image:Draft_Shape2DView_example.jpg]] |
||
{{Caption|Projection of solid shapes |
{{Caption|Projection of solid shapes onto the XY plane}} |
||
<span id="Usage"></span> |
|||
== Cum se folosește == |
== Cum se folosește == |
||
| Line 25: | Line 40: | ||
</div> |
</div> |
||
==How to produce plans and sections with different linewidths== |
|||
The projected object will be created below the selected object, lying on the XY plane. It's position can be changed by changing its properties. The projection direction can also be changed after creation with the [[property editor]]. |
|||
[[Image:Draft_shape2dview_example_plan.png|700px]] |
|||
'''Note:''' If the selected object is an {{Button|[[Image:Arch SectionPlane.svg|16px]] [[Arch SectionPlane|Arch SectionPlane]]}}, the projection will use the contents and direction of that Section plane; in this case, the "Projection" property will be ignored. |
|||
Drawings with different linewidths for viewed and cut lines can easily be produced by using two shape2Dview objects from a same [[Arch_SectionPlane|Arch SectionPlane]]. One of the shape2Dview objects has its projection mode set to '''Solid''', which renders the viewed lines, and another set to '''Cut lines''' or '''Cut faces''' to render the cut lines. The two shape2Dviews are then placed at the same location, one on top of the other. |
|||
== Opţiuni == |
|||
<div class="mw-translate-fuzzy"> |
|||
* Dacă obiectul selectat este un [[Arch SectionPlane]], proiecția 2D va fi conținutul planului secțiunii, iar vectorul de proiecție va fi luat din planul secțiunii în locul proprietății Proiecție de mai jos. |
|||
* Modul normal de operare este '''Solid''', care proiectează întreaga formă, dar dacă ați selectat unele fețe ale obiectului de bază atunci când creați vizualizarea 2D, puteți seta și '''Individual''' care va proiecta numai fațetele care au fost selectate. |
|||
* Dacă obiectul selectat este un modul [[Arch SectionPlane]], sunt disponibile și modurile de proiecție '''Cutlines '''și'''Cutfaces''', care proiectează numai marginile tăiate de planul secțiunii. Modul Cutfaces afișează zonele tăiate ale solidelor ca fațete. |
|||
</div> |
|||
<span id="Properties"></span> |
|||
==Proprietăți== |
==Proprietăți== |
||
See also: [[Property_editor|Property editor]]. |
|||
A Draft Shape2DView object is derived from a [[Part_Part2DObject|Part Part2DObject]] and inherits all its properties. It also has the following additional properties: |
|||
===Data=== |
|||
{{TitleProperty|Draft}} |
|||
<div class="mw-translate-fuzzy"> |
<div class="mw-translate-fuzzy"> |
||
| Line 48: | Line 66: | ||
* {{PropertyData | Numai vizibil}}: Dacă este adevărat, această vizualizare va fi recuperată numai dacă este vizibilă |
* {{PropertyData | Numai vizibil}}: Dacă este adevărat, această vizualizare va fi recuperată numai dacă este vizibilă |
||
</div> |
</div> |
||
===View=== |
|||
{{TitleProperty|Draft}} |
|||
* {{PropertyView|Pattern|Enumeration}}: not used. |
|||
* {{PropertyView|Pattern Size|Float}}: not used. |
|||
==Scripting== |
|||
<div class="mw-translate-fuzzy"> |
<div class="mw-translate-fuzzy"> |
||
| Line 58: | Line 85: | ||
{{Code|code= |
{{Code|code= |
||
shape2dview = make_shape2dview(baseobj, projectionVector=None, facenumbers=[]) |
|||
}} |
}} |
||
| Line 68: | Line 95: | ||
</div> |
</div> |
||
Change the {{incode|ProjectionMode}} property of the created object if required. It can be: {{incode|"Solid"}}, {{incode|"Individual Faces"}}, {{incode|"Cutlines"}}, {{incode|"Cutfaces"}} or {{incode|"Solid faces"}}. |
|||
Exempluː |
Exempluː |
||
{{Code|code= |
{{Code|code= |
||
import FreeCAD |
import FreeCAD as App |
||
import Draft |
|||
doc = App.newDocument() |
|||
| ⚫ | |||
| ⚫ | |||
| ⚫ | |||
| ⚫ | |||
| ⚫ | |||
Shape1 = Draft.makeShape2DView(Box) |
|||
| ⚫ | |||
| ⚫ | |||
| ⚫ | |||
shape1 = Draft.make_shape2dview(box) |
|||
| ⚫ | |||
shape2 = Draft.make_shape2dview(box, App.Vector(1, -1, 1)) |
|||
| ⚫ | |||
| ⚫ | |||
FreeCAD.ActiveDocument.recompute() |
|||
| ⚫ | |||
doc.recompute() |
|||
}} |
}} |
||
{{Docnav|[[Draft_DelPoint|Delete point]]|[[Draft_Draft2Sketch|Draft to Sketch]]|[[Draft_Module|Draft]]|IconL=Draft_DelPoint.svg|IconC=Workbench_Draft.svg|IconR=Draft_Draft2Sketch.svg}} |
|||
{{Docnav |
|||
|[[Draft_FlipDimension|FlipDimension]] |
|||
|[[Draft_SelectPlane|SelectPlane]] |
|||
|[[Draft_Workbench|Draft]] |
|||
|IconL=Draft_FlipDimension.svg |
|||
|IconR=Draft_SelectPlane.svg |
|||
|IconC=Workbench_Draft.svg |
|||
}} |
|||
{{Draft Tools navi{{#translation:}}}} |
{{Draft Tools navi{{#translation:}}}} |
||
{{Userdocnavi{{#translation:}}}} |
{{Userdocnavi{{#translation:}}}} |
||
{{clear}} |
|||
Latest revision as of 19:51, 29 April 2023
|
|
| poziția meniului |
|---|
| Draft -> Shape 2D View |
| Ateliere |
| Draft, Arch |
| scurtătură |
| nici unul |
| Prezentat în versiune |
| - |
| A se vedea, de asemenea, |
| nici unul |
Descriere
Acest instrument plasează în document un obiect 2D care este o vedere aplatizată a unui obiect selectat Shape, proiectat în direcția curentă de vizualizare.
Draft Shape2DView projections can be displayed on a TechDraw Workbench page using the TechDraw DraftView command. Alternatively the TechDraw Workbench offer its own projection commands. But these create projections that are only displayed on the drawing page and not in the 3D view.
Projection of solid shapes onto the XY plane
Cum se folosește
- Selectați obiectul din care doriți să extrageți o vizualizare 2D
- Rotiți vizualizarea (sau utilizați comenzile rapide de presetare a vizualizării), astfel încât să reflecte direcția în care doriți să proiectați obiectul. De exemplu, folosirea unei vederi de sus va proiecta obiectul pe planul XY, pe verticală de-a lungul axei Z ca în imaginea de mai sus.
- Apăsați butonul
 Draft Shape2DView
Draft Shape2DView
How to produce plans and sections with different linewidths
Drawings with different linewidths for viewed and cut lines can easily be produced by using two shape2Dview objects from a same Arch SectionPlane. One of the shape2Dview objects has its projection mode set to Solid, which renders the viewed lines, and another set to Cut lines or Cut faces to render the cut lines. The two shape2Dviews are then placed at the same location, one on top of the other.
Proprietăți
See also: Property editor.
A Draft Shape2DView object is derived from a Part Part2DObject and inherits all its properties. It also has the following additional properties:
Data
Draft
- Date Proiectare: direcția proiecției.
- Date Mod de proiecție: Modul de proiecție: fețe solide, individuale sau tăieturi.
- Date In Place: Dacă este adevărat, atunci când se utilizează Cutlines sau Cutfaces mode (doar Arch SectionPlane), rezultatul va apărea la locația planului tăiat în loc de planul de masă introduced in version 0.17
- Date HiddenLines: Afișează linii ascunse sau nu
- Date Tessellation: Tessellate Ellipses și BSplines în segmente de linie
- Date Lungimea segmentului: mărimea segmentelor dacă Tessellation este activată
- Date Numai vizibil: Dacă este adevărat, această vizualizare va fi recuperată numai dacă este vizibilă
View
Draft
- VizualizarePattern (
Enumeration): not used. - VizualizarePattern Size (
Float): not used.
Scripting
Scrip-Programare
InstrumentulDraft Shape2DView poate fi utilizat în macros și de la consola Python folosind următoarele funcții:
shape2dview = make_shape2dview(baseobj, projectionVector=None, facenumbers=[])
- Adăugă o formă 2D la document, care este o proiecție 2D a obiectului dat.
- De asemenea, poate fi dat un vector specific de proiecție.
- Returnează obiectul generat.
- Puteți să furnizați, de asemenea, o listă cu numerele de față care trebuie luate în considerare.
Change the ProjectionMode property of the created object if required. It can be: "Solid", "Individual Faces", "Cutlines", "Cutfaces" or "Solid faces".
Exempluː
import FreeCAD as App
import Draft
doc = App.newDocument()
box = doc.addObject("Part::Box", "Box")
box.Length = 2300
box.Width = 500
box.Height = 1000
shape1 = Draft.make_shape2dview(box)
shape2 = Draft.make_shape2dview(box, App.Vector(1, -1, 1))
shape3 = Draft.make_shape2dview(box, App.Vector(-1, 1, 1), [0, 5])
shape3.ProjectionMode = "Individual Faces"
doc.recompute()
- Drafting: Line, Polyline, Fillet, Arc, Arc by 3 points, Circle, Ellipse, Rectangle, Polygon, B-spline, Cubic Bézier curve, Bézier curve, Point, Facebinder, ShapeString, Hatch
- Annotation: Text, Dimension, Label, Annotation styles, Annotation scale
- Modification: Move, Rotate, Scale, Mirror, Offset, Trimex, Stretch, Clone, Array, Polar array, Circular array, Path array, Path link array, Point array, Point link array, Edit, Subelement highlight, Join, Split, Upgrade, Downgrade, Wire to B-spline, Draft to sketch, Set slope, Flip dimension, Shape 2D view
- Draft Tray: Select plane, Set style, Toggle construction mode, AutoGroup
- Snapping: Snap lock, Snap endpoint, Snap midpoint, Snap center, Snap angle, Snap intersection, Snap perpendicular, Snap extension, Snap parallel, Snap special, Snap near, Snap ortho, Snap grid, Snap working plane, Snap dimensions, Toggle grid
- Miscellaneous: Apply current style, Layer, Manage layers, Add a new named group, Move to group, Select group, Add to construction group, Toggle normal/wireframe display, Create working plane proxy, Heal, Show snap toolbar
- Additional: Constraining, Pattern, Preferences, Import Export Preferences, DXF/DWG, SVG, OCA, DAT
- Context menu:
- Layer container: Merge layer duplicates, Add new layer
- Layer: Activate this layer, Select layer contents
- Text: Open hyperlinks
- Wire: Flatten
- Working plane proxy: Write camera position, Write objects state
- Getting started
- Installation: Download, Windows, Linux, Mac, Additional components, Docker, AppImage, Ubuntu Snap
- Basics: About FreeCAD, Interface, Mouse navigation, Selection methods, Object name, Preferences, Workbenches, Document structure, Properties, Help FreeCAD, Donate
- Help: Tutorials, Video tutorials
- Workbenches: Std Base, Arch, Assembly, CAM, Draft, FEM, Inspection, Mesh, OpenSCAD, Part, PartDesign, Points, Reverse Engineering, Robot, Sketcher, Spreadsheet, Surface, TechDraw, Test Framework
- Hubs: User hub, Power users hub, Developer hub

