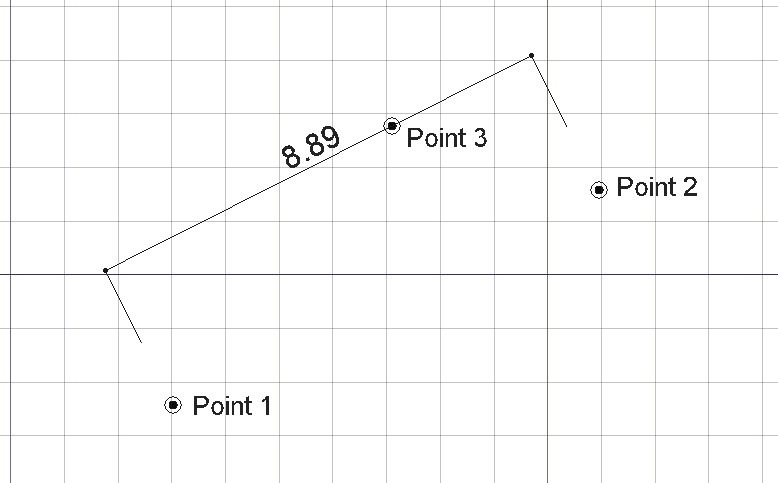Draft Dimension
|
|
| Menu location |
|---|
| Draft -> Dimension |
| Workbenches |
| Draft |
| Default shortcut |
| None |
| Introduced in version |
| - |
| See also |
| None |
Description
This tool asks the user for two points defining the segment to be dimensioned, then a third point to locate the dimension line.
Usage
- Pick 3 points on an empty area of the 3d view, or on an existing object.
- Pressing CTRL will snap your point to available snap locations.
- Pressing SHIFT will constrain the dimension horizontally or vertically.
- Enter numbers to manually insert a coordinate.
- Pressing ESC will cancel the operation.
Available translations of this page: Template:Se
