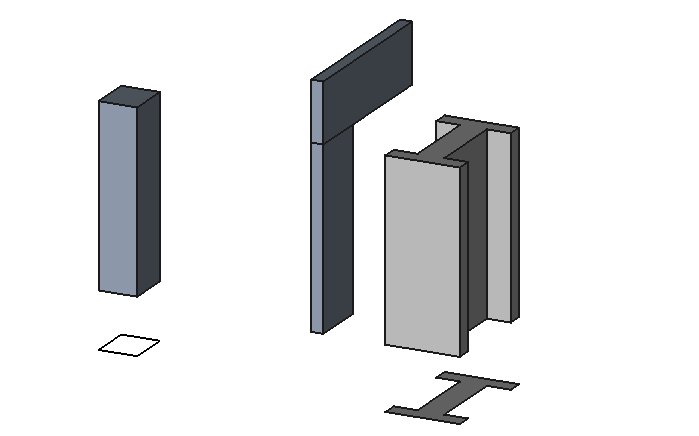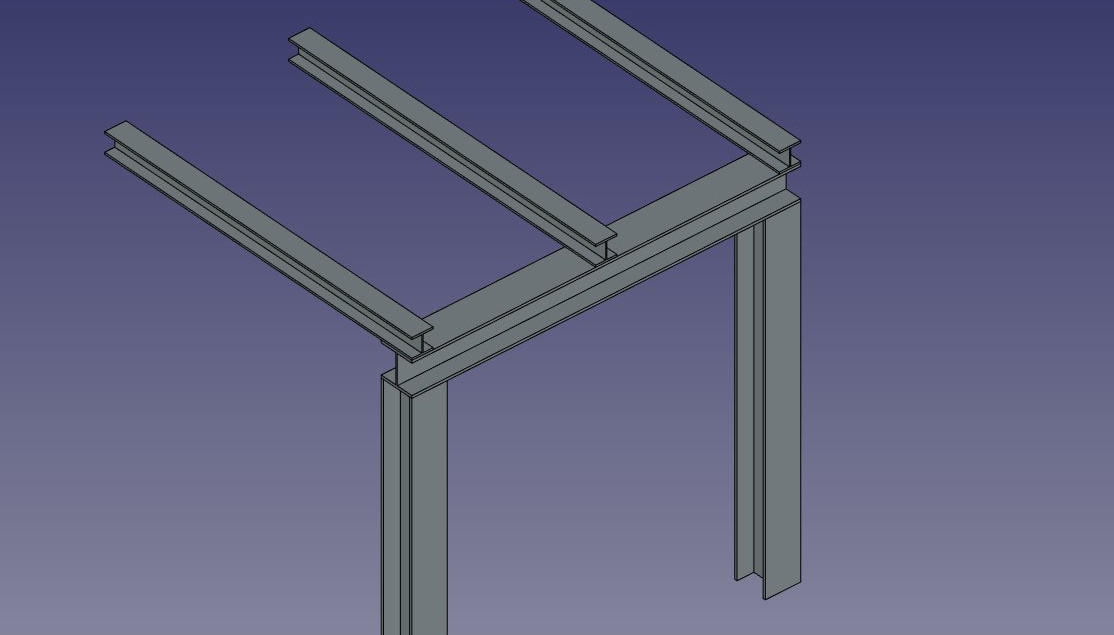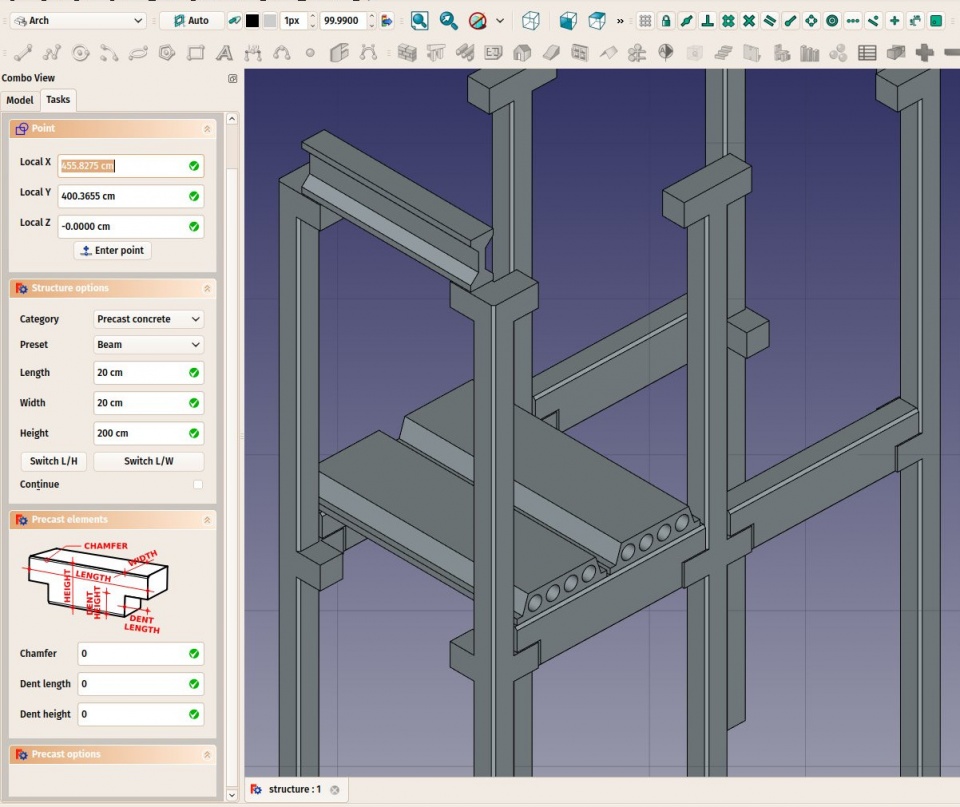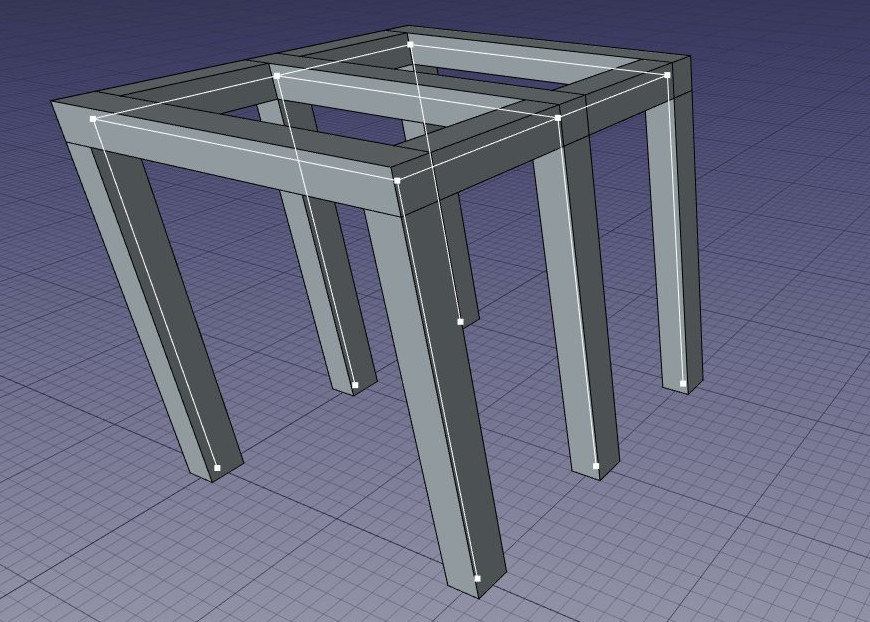Arch: Structuri
|
|
| Menu location |
|---|
| Arch → Structure |
| Workbenches |
| Arch |
| Default shortcut |
| S T |
| Introduced in version |
| - |
| See also |
| Arch Wall |
Descriere
This tool allows you to build structural elements such as columns or beams, by specifying their width, length and height, or by basing them on a 2D profile.
The above image shows a column based on a 2D base profile, a column and a beam based on no profile (defined by their height, length and width dimensions) and a metallic profile based on a 2D contour (face, wire or sketch). Additionally, a certain number of presets available during object creation, allow you to quickly build a structural element from a predefined standard profile.
How to use
- Select a 2D shape (draft object, face or sketch) (optional)
- Press the
 Arch Structure button, or press S then T keys
Arch Structure button, or press S then T keys - Adjust the desired properties
Opţiuni
- Structural elements share the common properties and behaviours of all Arch Components
- If no object is selected, a default 3-dimension block is created
- The height, width and length of a structure can be adjusted after creation
- Press ESC or the Cancel button to abort the current command.
- Double-clicking on the structure in the tree view after it is created allows you to enter edit mode and access and modify its additions and subtractions
- In edit mode, it is also possible to add axes systems to the structural element. When adding one axes system, the structural element will be copied once on each axis of the system. When adding two axes systems, the structural element will be copied once on each intersection of the two systems.
Proprietăți
- DateLength: The length of the structure (only used if not based on a profile)
- DateWidth: The width of the structure (only used if not based on a profile)
- DateHeight: The height of the structure (or the extrusion length when based on a profile). If no height is given, and the structure is inside a floor object with its height defined, the structure will automatically take the value of the floor height.
- DateNodes Offset: An optional offset between the centerline and the nodes line
- VizualizareNodes Type: The type of structural nodes of this object, linear or area.
- VizualizareShow Nodes: Shows or hides the structural nodes.
Setări prealabile
Instrumentul Structură include, de asemenea, o serie de presetări care permit construirea rapidă a profilelor metalice standard sau a elementelor prefabricate din beton.
Presetările sunt obținute prin alegerea unei Category din panoul cu opțiuni de structură. Categoriile disponibile sunt "beton prefabricat" sau orice profil metalic standard industrial, cum ar fi "HEA", "HEB" sau "INP". Pentru fiecare dintre aceste categorii, sunt disponibile mai multe presetări. Odată ce este aleasă o presetare, pot fi ajustați parametrii individuali, cum ar fi Lungime, Lățime sau Înălțime . Cu toate acestea, pentru profilele metalice, dimensiunea profilului este setată de presetare și nu poate fi modificată.
Butonul Comutator L / H poate fi utilizat pentru a comuta valori Lungime și Înălțime și, prin urmare, a construi un grindă orizontală mai degrabă decât o coloană verticală.
Noduri Structurale
Obiectele structurale au, de asemenea, capacitatea de a afișa noduri structurale. Nodurile structurale sunt o secvență de puncte 3D stocate într-o proprietate "Noduri". Prin comutarea funcției "Show Nodes" pe proprietatea de pornire / oprire, se pot vedea nodurile structurale ale unui element structural:
- Nodes are calculated and updated automatically, as long as you don't modify them manually. If you did, they won't be updated if the shape of the structural object changes, unless you use the "Reset nodes" tool below.
- Arch structures can have not only linear nodes, but also planar nodes. For this, 1- There must be at least 3 vectors in the "Nodes" property of the object, 2- the "NodesType" property of their ViewObject must be set to "Area".
- When the nodes calculation is automatic (that is, if you never touched them manually), when setting the Role property of a structure to "Slab", it will automatically become a planar node (there will be more than 3 vectors and the NodesType will be set to "Area").
- When editing a structure object (double-click), a couple of node tools are available in the task view:
- Reset the nodes to automatic calculation, in case you modified them manually
- Edit the nodes graphically, works the same way as Draft Edit
- Extend the nodes of the edited object until it touches the node of another object
- Make the node of this object and another one coincident
- Toggle the display of all nodes of all structural objects of the document on/off
Scripting
The Structure tool can by used in macros and from the python console by using the following function:
makeStructure ([obj],[length],[width],[height],[name])
- creates a structure element based on the given profile object and the given extrusion height. If no base object is given, you can also specify length and width for a cubic object.
Exempluː
import Arch
Arch.makeStructure(0.5,1,3)





