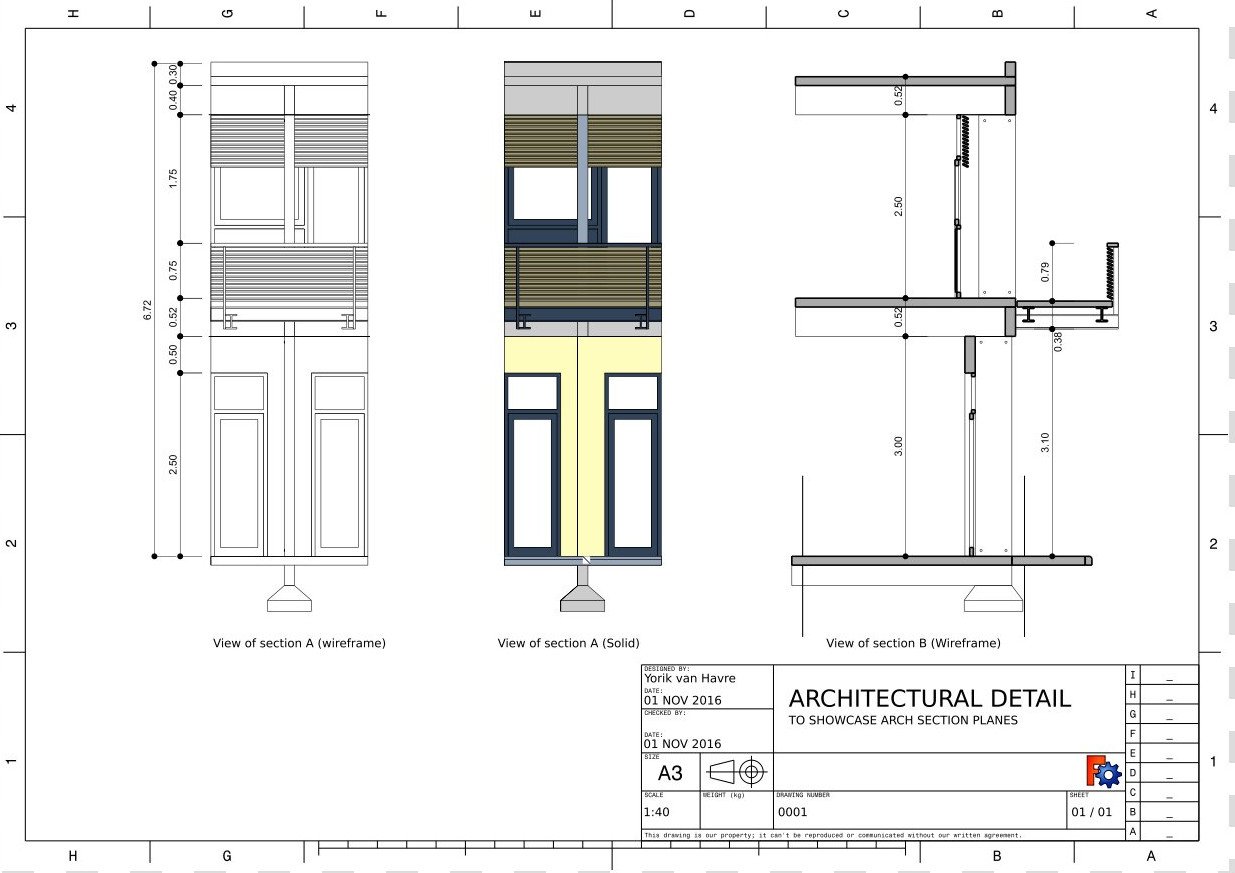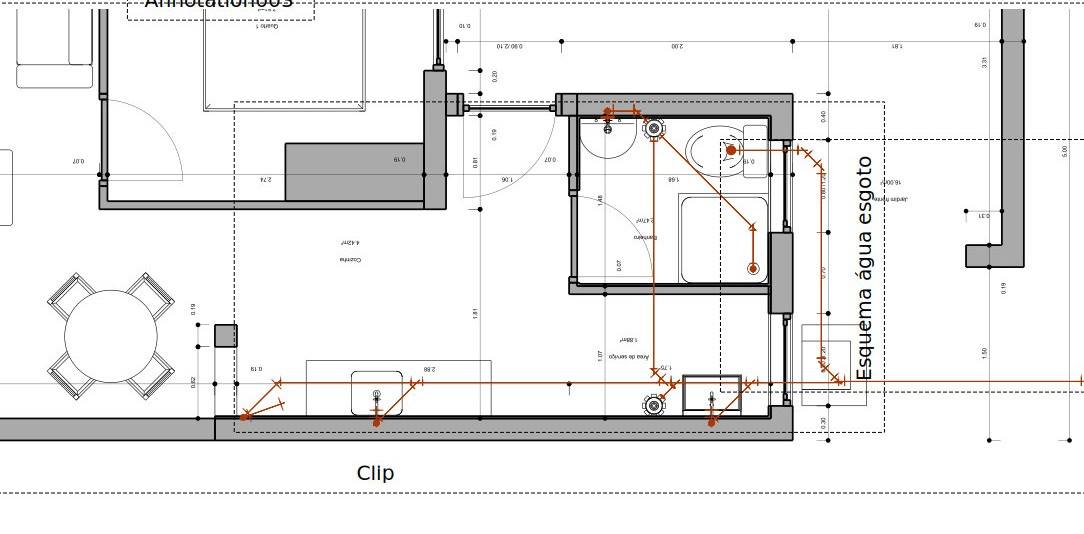TechDraw: Vista di Arch
|
|
| Posizione nel menu |
|---|
| TechDraw → Vista di Arch |
| Ambiente |
| TechDraw |
| Avvio veloce |
| Nessuno |
| Introdotto nella versione |
| - |
| Vedere anche |
| Arch, Piano di sezione di Arch |
Descrizione
Lo strumento Vista di Arch inserisce una vista di un Piano di sezione di Arch in una pagina di TechDraw.
Utilizzo
- Selezionare una Sezione di Arch nella finestra 3D o nella vista a albero.
- Se nel documento ci sono più pagine di disegno, è necessario selezionare anche la pagina desiderata nella struttura.
- Premere il pulsante
Vista di Arch
- Nella pagina appare una vista degli oggetti visti dal piano di sezione.
Limitazioni
Poiché la Vista di Arch è resa all'interno del modulo Arch, TechDraw ha un controllo limitato sul suo aspetto. Potrebbe essere necessario apportare delle modifiche all'interno di Arch per ottenere la rappresentazione desiderata.
Opzioni
- The Arch View is rendered by the Arch Module, the same way as in the Drawing Workbench. See Notes.
- Draft Dimensions, Draft Texts and any other 2D (Sketch or Draft) object considered by the section plane is rendered "as is" (no intersection or hidden lines) on top of the solid geometry
- The volume of Arch Spaces is not rendered, only the label will be rendered
- Cut lines, projected lines (if Show Hidden property is set to True) and 2D lines above can be rendered with different line widths. This can be configured in the Arch preferences.
- The ArchView has two rendering modes: Wireframe, which uses the OpenCasCade algorithms of the Drawing Module, is fast and produces only lines (no face fill possible), and Solid, which is based on the Painter's algorithm, and is capable of rendering faces filled with their shape color. However, it is much slower and can fail in many situations. The image below illustrates the difference between the two rendering modes:
- Per le Tubazioni sono rese solo le linee di base, ma non il volume dei tubi:
Proprietà
- DatiSource: L'oggetto piano di sezione da visualizzare.
- DatiAll On: Se gli oggetti nascosti devono essere mostrati o meno. Se False, vengono visualizzati solo gli oggetti visibili nella vista 3D.
- DatiRender Mode: La modalità di rendering da utilizzare, Solido o Wireframe.
- DatiShow Hidden: Se la geometria nascosta (la parte della geometria che si trova dietro il piano di sezione) viene mostrata o meno. Verrà eseguito il rendering in linea tratteggiata, che può essere configurato nelle preferenze di Arch.
- DatiShow Fill: Se le aree tagliate devono essere riempite con un colore grigio o no.
- DatiLine Width: La larghezza delle linee principali. La larghezza delle linee di taglio e delle linee 2D proiettate possono essere configurate nelle preferenze di Arch.
- DatiFont Size: La dimensione di tutti i testi che appaiono in questa vista.
Script
Vedere anche: API TechDraw e Nozioni di base sugli script di FreeCAD.
Lo strumento New Arch può essere utilizzato nelle macro e dalla console di Python tramite la seguente funzione:
dv = FreeCAD.ActiveDocument.addObject('TechDraw::DrawViewArch','TestArch')
dv.Source = mySectionPlane
rc = page.addView(dv)
- Pages: Insert Default Page, Insert Page using Template, Redraw Page, Print All Pages
- Views: Insert View, Insert Active View, Insert Projection Group, Insert Section View, Insert Complex Section View, Insert Detail View, Insert Draft Workbench Object, Insert Arch Workbench Object, Insert Spreadsheet View, Insert Clip Group, Share View, Project Shape
- Stacking: Move view to top of stack, Move view to bottom of stack, Move view up one level, Move view down one level
- Decorations: Hatch Face using Image File, Apply Geometric Hatch to Face, Insert SVG Symbol, Insert Bitmap Image, Turn View Frames On/Off
- Dimensions: Insert Length Dimension, Insert Horizontal Dimension, Insert Vertical Dimension, Insert Radius Dimension, Insert Diameter Dimension, Insert Angle Dimension, Insert 3-Point Angle Dimension, Insert Horizontal Extent Dimension, Insert Vertical Extent Dimension, Link Dimension to 3D Geometry, Insert Balloon Annotation, Insert Axonometric Length Dimension, Insert Landmark Dimension, Adjust Geometric References of Dimension
- Annotations: Insert Annotation, Add Leaderline to View, Insert Rich Text Annotation, Add Cosmetic Vertex, Add Midpoint Vertices, Add Quadrant Vertices, Add Centerline to Faces, Add Centerline between 2 Lines, Add Centerline between 2 Points, Add Cosmetic Line Through 2 points, Add Cosmetic Circle, Change Appearance of Lines, Show/Hide Invisible Edges, Add Welding Information to Leader, Add Surface Finish Symbol, Add Hole or Shaft Tolerances
- Extensions:
- Attributes and modifications: Select Line Attributes, Cascade Spacing and Delta Distance, Change Line Attributes, Extend Line, Shorten Line, Lock/Unlock View, Position Section View, Position Horizontal Chain Dimensions, Position Vertical Chain Dimensions, Position Oblique Chain Dimensions, Cascade Horizontal Dimensions, Cascade Vertical Dimensions, Cascade Oblique Dimensions, Calculate the area of selected faces, Calculate the arc length of selected edges, Customize format label
- Centerlines and threading: Add Circle Centerlines, Add Bolt Circle Centerlines, Add Cosmetic Thread Hole Side View, Add Cosmetic Thread Hole Bottom View, Add Cosmetic Thread Bolt Side View, Add Cosmetic Thread Bolt Bottom View, Add Cosmetic Intersection Vertex(es), Add an offset vertex, Add Cosmetic Circle, Add Cosmetic Arc, Add Cosmetic Circle 3 Points, Add Cosmetic Parallel Line, Add Cosmetic Perpendicular Line
- Dimensions: Create Horizontal Chain Dimensions, Create Vertical Chain Dimensions, Create Oblique Chain Dimensions, Create Horizontal Coordinate Dimensions, Create Vertical Coordinate Dimensions, Create Oblique Coordinate Dimensions, Create Horizontal Chamfer Dimension, Create Vertical Chamfer Dimension, Create Arc Length Dimension, Insert '⌀' Prefix, Insert '〼' Prefix, Remove Prefix, Increase Decimal Places, Decrease Decimal Places
- Export: Export Page as SVG, Export Page as DXF
- Additional: Line Groups, Templates, Hatching, Geometric dimensioning and tolerancing, Preferences
- Getting started
- Installation: Download, Windows, Linux, Mac, Additional components, Docker, AppImage, Ubuntu Snap
- Basics: About FreeCAD, Interface, Mouse navigation, Selection methods, Object name, Preferences, Workbenches, Document structure, Properties, Help FreeCAD, Donate
- Help: Tutorials, Video tutorials
- Workbenches: Std Base, Assembly, BIM, CAM, Draft, FEM, Inspection, Mesh, OpenSCAD, Part, PartDesign, Points, Reverse Engineering, Robot, Sketcher, Spreadsheet, Surface, TechDraw, Test Framework
- Hubs: User hub, Power users hub, Developer hub




