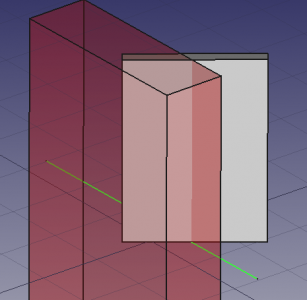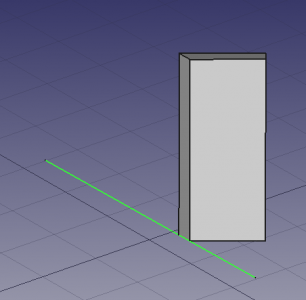Arch CutLine/pl: Difference between revisions
(Created page with "==Opis==") |
(Created page with "Narzędzie '''Linia Cięcia''' przecina obiekt architektury, taki jak ściana lub konstrukcja, prostą krawędzią. W oparciu o tę krawędź i normalną Płaszczyzna robocza szkicu generowana jest powierzchnia cięcia.") |
||
| Line 25: | Line 25: | ||
==Opis== |
==Opis== |
||
Narzędzie '''Linia Cięcia''' przecina obiekt architektury, taki jak [[Arch_Wall/pl|ściana]] lub [[Arch_Structure/pl|konstrukcja]], prostą krawędzią. W oparciu o tę krawędź i normalną [[Draft_SelectPlane/pl|Płaszczyzna robocza szkicu]] generowana jest powierzchnia cięcia. |
|||
[[File:Arch_CutLine_example_1.png|x300px]] [[File:Arch_CutLine_example_2.png|x300px]] |
[[File:Arch_CutLine_example_1.png|x300px]] [[File:Arch_CutLine_example_2.png|x300px]] |
||
Revision as of 15:33, 12 May 2024
TO NARZĘDZIE JEST PRZESTARZAŁE
Nie będzie on dostępny w wersja 1.0 i powyżej. Zamiast tego należy użyć Przetnij płaszczyzną.
Nie będzie on dostępny w wersja 1.0 i powyżej. Zamiast tego należy użyć Przetnij płaszczyzną.
|
|
| Menu location |
|---|
| Architektura → Linia Cięcia |
| Workbenches |
| Architektura |
| Default shortcut |
| None |
| Introduced in version |
| 0.19 |
| See also |
| Płaszczyzna cięcia |
Opis
Narzędzie Linia Cięcia przecina obiekt architektury, taki jak ściana lub konstrukcja, prostą krawędzią. W oparciu o tę krawędź i normalną Płaszczyzna robocza szkicu generowana jest powierzchnia cięcia.
Arch Wall cut by a line. Left: subtractive box that appears when using the tool. Right: resulting wall after the cut is done.
Usage
- If required align the working plane:
- The selected edge may not be parallel to the normal of the working plane.
- The generated cutting face will be perpendicular to the working plane.
- Select the object to be cut in the Tree view or the 3D view.
- Select a straight edge. This must be selected in the 3D view.
- Press the
Cut with line button.
- Choose Behind or Front to indicate on which side of the cutting face material should be removed.
- Press the OK button.
Scripting
See also: Arch API and FreeCAD Scripting Basics.
środowisko pracy Architektura 
- Elementy: Mury, Konstrukcja, ściana kurtynowa, Okna, Drzwi, Dach, Kubatura, Schody, Wyposażenie, Ramy, Ogrodzenie, Kratownica, Profil, Rura, Kształtka
- Zbrojenie: Pręty zbrojeniowe proste, Pręty zbrojeniowe typu U, Pręty zbrojeniowe typu L, Strzemiona, Strzemiona, Pręty zbrojeniowe spiralne, Zbrojenie słupów, Zbrojenie belek, Zbrojenie płyt stropowych, Zbrojenie stóp fundamentowych, Pręt zbrojeniowy
- Panels: Panel, Panelizacja do cięcia, Arkusz panela, Zagnieżdżanie
- Materiał: Wybór materiału, Materiał złożony
- Organizacja: Część budowli, Projekt, Teren, Budowla, Piętro, Odniesienie, Płaszczyzna przekroju, Obmiar
- Osie: Osie, Układ osi, Siatka
- Modifikacja: Płaszczyzna cięcia, Komponent dodaj, Komponent usuń, Przegląd
- Narzędzia: Komponent, Klonuj komponent, Podziel siatkę, Siatka na kształt, Zaznacz siatki nie bryłowe, Usuń kształt., Zamknij otwory, Połącz ściany, Sprawdź, Przełącz flagę Brep IFC, Trzy widoki, Arkusz kalkulacyjny IFC, Przełącz widoczność odjęcia
- Dodatkowe: Preferencje, Ustawienia Importu i Eksportu (IFC, DAE, OBJ, JSON, 3DS); SHP), Architektura: API
- Jak zacząć
- Instalacja: Pobieranie programu, Windows, Linux, Mac, Dodatkowych komponentów, Docker, AppImage, Ubuntu Snap
- Podstawy: Informacje na temat FreeCAD, Interfejs użytkownika, Profil nawigacji myszką, Metody wyboru, Nazwa obiektu, Edytor ustawień, Środowiska pracy, Struktura dokumentu, Właściwości, Pomóż w rozwoju FreeCAD, Dotacje
- Pomoc: Poradniki, Wideo poradniki
- Środowiska pracy: Strona Startowa, Złożenie, BIM, CAM, Rysunek Roboczy, MES, Inspekcja, Siatka, OpenSCAD, Część, Projekt Części, Punkty, Inżynieria Wsteczna, Robot, Szkicownik, Arkusz Kalkulacyjny, Powierzchnia 3D, Rysunek Techniczny, Test Framework

