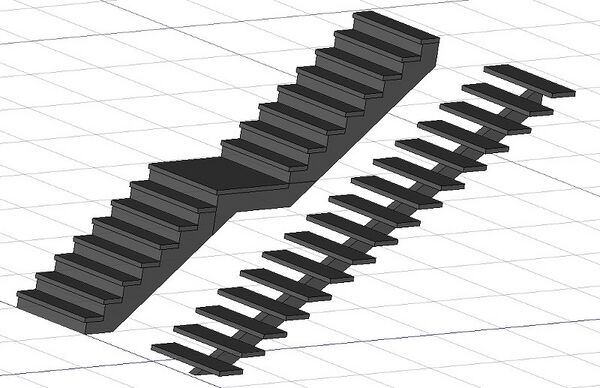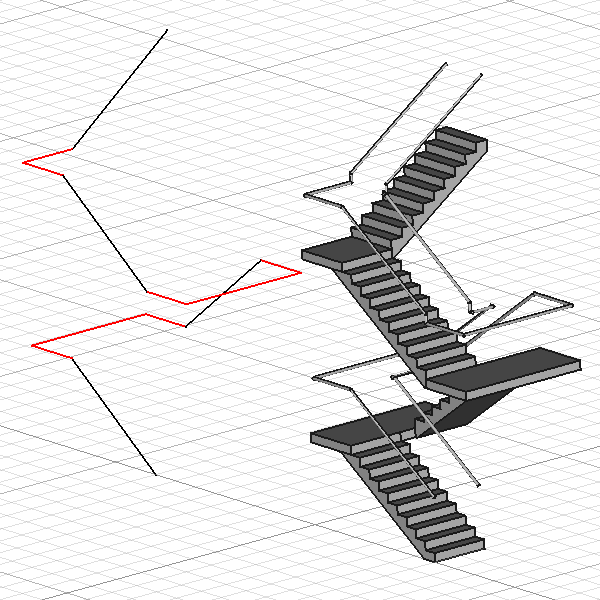Architektura: Schody
|
|
| Lokalizacja w menu |
|---|
| Architektura → Schody |
| Środowisko pracy |
| Architektura |
| Domyślny skrót |
| S R |
| Wprowadzono w wersji |
| 0.14 |
| Zobacz także |
| Konstrukcja, Wyposażenie |
Opis
Narzędzie Schody umożliwia automatyczne tworzenie kilku rodzajów schodów. Proste schody (z centralnym podestem lub bez) mogą być tworzone od podstaw. Bardziej złożone schody wymagają obiektów bazowych.
Zobacz wpis Schody w Wikipedii, aby zapoznać się z definicją różnych terminów używanych do opisania części schodów.
Dwa modele schodów, jeden z masywną konstrukcją i podestem, drugi z pojedynczą podłużnicą.
Opcje
- Schody dzielą wspólne właściwości i zachowania wszystkich komponentów.
Użycie
- Opcjonalnie wybierz jeden lub więcej obiektów bazowych, na przykład linie i polilinie:
- Polilinie z dwoma lub więcej segmentami będą używane do tworzenia spoczników. Muszą one znajdować się na płaszczyźnie równoległej do globalnej płaszczyzny XY. Na przykład, wybierz linię w kształcie litery U na spocznik z półobrotem i linię w kształcie litery L na spocznik narożny.
- Linie będą używane do tworzenia tras.
- Jeśli wierzchołki wszystkich linii i polilinii mają prawidłowe współrzędne Z, utworzone schody wykorzystają te informacje.
- Obiekty bazowe muszą być wybrane w odpowiedniej kolejności, zaczynając od najniższego obiektu.
- Naciśnij przycisk
Schody lub naciśnij klawisze S, R.
- Dostosuj żądane właściwości. Niektóre części schodów, takie jak konstrukcja, mogą nie pojawić się od razu, jeśli któraś z właściwości to uniemożliwia, np. grubość konstrukcji równa
0.
Złożone schody oparte na wybranych liniach i poliliniach, jak pokazano po lewej stronie.
Na czerwono zaznaczono polilinie używane na spoczniki w Z=1500mm, Z=3000mm oraz Z=4500mm.
Na czarno linie łączące je używane do tras.
Właściwości
Dane
Segment i części
- DANEAbs Top (
Vector): (read-only) The absolute top level the stairs lead to. - DANELast Segment (
Link): Last segment (flight or landing) of an Arch Stairs connecting to this segment. The start level of the stairs will be the end level of this last segment. - DANEOutline Left (
VectorList): The left outline of the stairs. - DANEOutline Left All (
VectorList): The left outline of all segments of the stairs. - DANEOutline Right (
VectorList): The right outline of the stairs. - DANEOutline Right All (
VectorList): The right outline of all segments of the stairs. - DANERailing Height Left (
Length): Height of the left railing of the stairs or landing. - DANERailing Height Right (
Length): Height of the right railing of the stairs or landing. - DANERailing Left (
LinkHidden): The left railing object. introduced in version 0.20: Property type updated fromStringtoLinkHidden. - DANERailing Offset Left (
Length): Offset of the left railing from the edge of the stairs or landing. - DANERailing Offset Right (
Length): Offset of the right railing from the edge of the stairs or landing. - DANERailing Right (
LinkHidden): The right railing object. introduced in version 0.20: Property type updated fromStringtoLinkHidden.
Stairs
- DANEAlign (
Enumeration): The alignment of the stairs on the baseline. Only used if a baseline is defined. Can beLeft,RightorCenter. - DANEHeight (
Length): The total height of the stairs. Only used if no baseline is defined, or if the baseline is horizontal. Ignored if DANERiser Height Enforce is non-zero. - DANELength (
Length): The total length of the stairs if no baseline is defined. Ignored if DANETread Depth Enforce is non-zero. - DANEWidth (
Length): The width of the stairs. - DANEWidth of Landing (
FloatList): If the DANENumber Of Steps is 1, the stairs object acts as a landing. When this is the case and the baseline is multi-segment, the width of first segment of the landing follows the DANEWidth, the widths of subsequent segments follow the list set here.
Steps
- DANEBlondel Ratio (
Float): (read-only) The calculated Blondel ratio. This ratio indicates comfortable stairs and should be between 62 and 64cm or 24.5 and 25.5in. - DANELanding Depth (
Length): The depth of the landing of the flight, if enabled in DANELandings. Defaults to the DANEWidth if 0. - DANENosing (
Length): The size of the nosing. - DANENumber Of Steps (
Integer): The numbers of steps (risers). Must be at least 2 for a single flight, and at least 4 for a stairs with a central landing. - DANERiser Height (
Length): (read-only) The height of the risers. If DANERiser Height Enforce is 0 it is calculated (DANEHeight / DANENumber of Steps). Else it is the same as DANERiser Height Enforce. - DANERiser Height Enforce (
Length): The enforced height of the risers. - DANERiser Thickness (
Length): The thickness of the risers. - DANETread Depth (
Length): (read-only) The depth of the treads. If DANETread Depth Enforce is 0 it is calculated (DANELength / DANENumber of Steps). Else it is the same as DANETread Depth Enforce. - DANETread Depth Enforce (
Length): The enforced depth of the treads. - DANETread Thickness (
Length): The thickness of the treads.
Structure
- DANEConnection Down Start Stairs (
Enumeration): The type of connection between the lower floor slab and the start of the stairs. Can beHorizontalCut,VerticalCutorHorizontalVerticalCut. - DANEConnection End Stairs Up (
Enumeration): The type of connection between the end of the stairs and the upper floor slab. Can betoFlightThicknessortoSlabThickness. - DANEDown Slab Thickness (
Length): The thickness of the lower floor slab. - DANEFlight (
Enumeration): The direction of the flight after the landing. Can beStraight,HalfTurnLeftorHalfTurnRight. - DANELandings (
Enumeration): The type of landings. Can beNoneorAt center(At each cornernot implemented yet). - DANEStringer Overlap (
Length): The overlap of the stringers above the bottom of the treads. - DANEStringer Width (
Length): The width of the stringers. - DANEStructure (
Enumeration): The structure type of the stairs. Can beNone,Massive,One stringerorTwo stringers. - DANEStructure Offset (
Length): The offset between the border of the stairs and the structure. - DANEStructure Thickness (
Length): The thickness of the structure. - DANEUp Slab Thickness (
Length): The thickness of the upper floor slab. - DANEWinders (
Enumeration): The type of winders. Not implemented.
Limitations
- Only straight stairs are available at the moment
- See the forum entry for circle stairs.
- See the forum announcement.
Scripting
See also: Arch API and FreeCAD Scripting Basics.
The Stairs tool can be used in macros and from the Python console by using the following function:
Stairs = makeStairs(baseobj=None, length=None, width=None, height=None, steps=None, name="Stairs")
- Creates a
Stairsobject from the givenbaseobj. - If
baseobjis not given, it will uselength,width,height, andsteps, to build a solid object.
Example:
import Arch
Stairs = Arch.makeStairs(length=5000, width=1200, height=3000, steps=14)
- Elementy: Mury, Konstrukcja, ściana kurtynowa, Okna, Drzwi, Dach, Kubatura, Schody, Wyposażenie, Ramy, Ogrodzenie, Kratownica, Profil, Rura, Kształtka
- Zbrojenie: Pręty zbrojeniowe proste, Pręty zbrojeniowe typu U, Pręty zbrojeniowe typu L, Strzemiona, Strzemiona, Pręty zbrojeniowe spiralne, Zbrojenie słupów, Zbrojenie belek, Zbrojenie płyt stropowych, Zbrojenie stóp fundamentowych, Pręt zbrojeniowy
- Panels: Panel, Panelizacja do cięcia, Arkusz panela, Zagnieżdżanie
- Materiał: Wybór materiału, Materiał złożony
- Organizacja: Część budowli, Projekt, Teren, Budowla, Piętro, Odniesienie, Płaszczyzna przekroju, Obmiar
- Osie: Osie, Układ osi, Siatka
- Modifikacja: Płaszczyzna cięcia, Komponent dodaj, Komponent usuń, Przegląd
- Narzędzia: Komponent, Klonuj komponent, Podziel siatkę, Siatka na kształt, Zaznacz siatki nie bryłowe, Usuń kształt., Zamknij otwory, Połącz ściany, Sprawdź, Przełącz flagę Brep IFC, Trzy widoki, Arkusz kalkulacyjny IFC, Przełącz widoczność odjęcia
- Dodatkowe: Preferencje, Ustawienia Importu i Eksportu (IFC, DAE, OBJ, JSON, 3DS); SHP), Architektura: API
- Jak zacząć
- Instalacja: Pobieranie programu, Windows, Linux, Mac, Dodatkowych komponentów, Docker, AppImage, Ubuntu Snap
- Podstawy: Informacje na temat FreeCAD, Interfejs użytkownika, Profil nawigacji myszką, Metody wyboru, Nazwa obiektu, Edytor ustawień, Środowiska pracy, Struktura dokumentu, Właściwości, Pomóż w rozwoju FreeCAD, Dotacje
- Pomoc: Poradniki, Wideo poradniki
- Środowiska pracy: Strona Startowa, Architektura, Assembly, CAM, Rysunek Roboczy, MES, Inspekcja, Siatka, OpenSCAD, Część, Projekt Części, Punkty, Inżynieria Wsteczna, Robot, Szkicownik, Arkusz Kalkulacyjny, Powierzchnia 3D, Rysunek Techniczny, Test Framework

